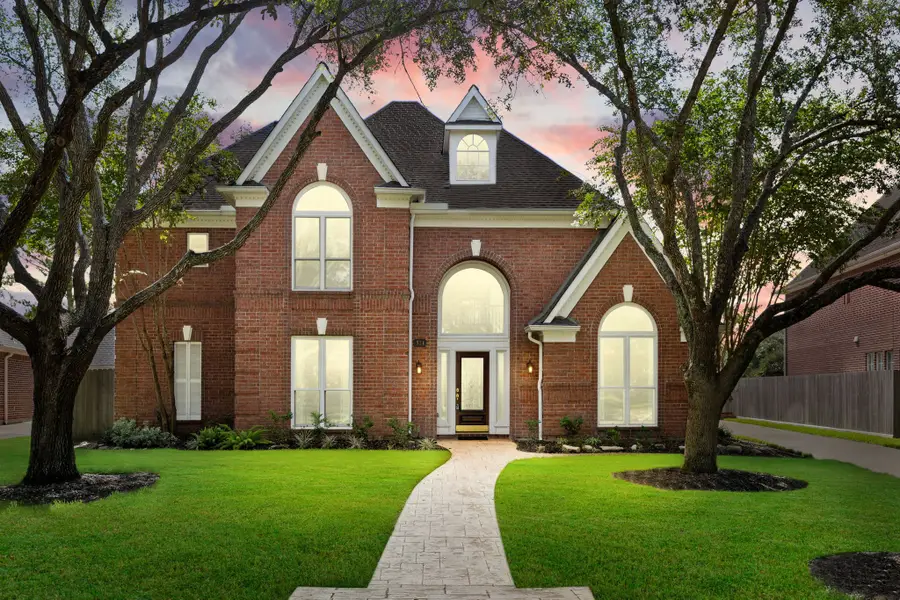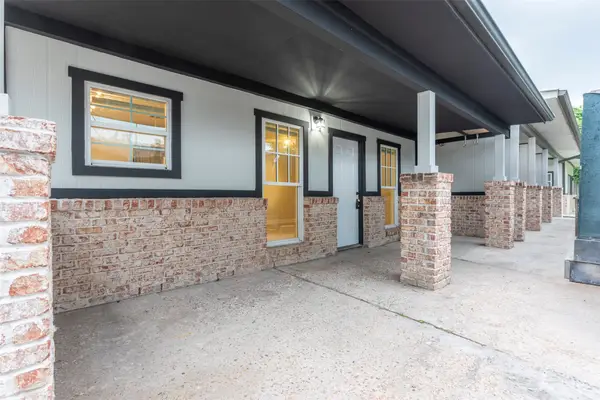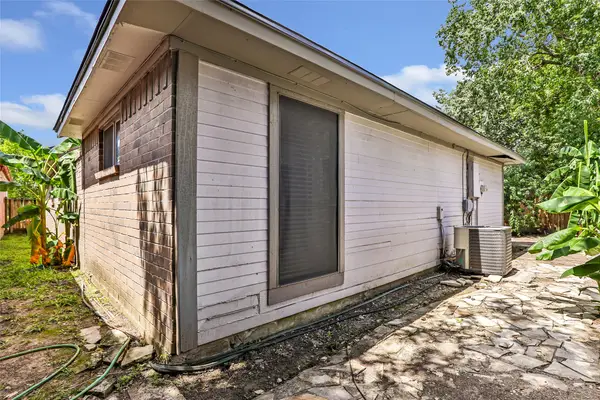911 Old Valley Way, Houston, TX 77094
Local realty services provided by:ERA EXPERTS



Listed by:charlie russo713-851-4871
Office:re/max signature
MLS#:62740290
Source:HARMLS
Price summary
- Price:$630,000
- Price per sq. ft.:$165.96
- Monthly HOA dues:$115.75
About this home
Fredrick Harris custom home in the Enclave Section # 6 of Green Trails. This original owner home is ready for the next person to make it their own. The possibilities are endless for what you could do with such a great home and floor plan. The plan features 4 generous bedrooms with lots or storage, 3 full and 1 half bath. Primary Bedroom on the first floor with a door leading to the outdoor rear patio. The utility room has room for a fridge or freezer. The kitchen has all wood cabinetry (ready for your new stain or paint color), down draft cooktop, double ovens, walk in pantry and a ton of storage space. The home also has a detached oversized 3 car garage pool sized rear yard, mature landscaping/trees and no rear neighbors. Updates by the sellers include Replacement Windows, recent interior paint all walls, HVAC systems, fence, tankless water heater, garage door openers, front door refinished, kitchen disposal, dryer and hvac duct work cleaned smoke detectors and much more.
Contact an agent
Home facts
- Year built:1993
- Listing Id #:62740290
- Updated:August 18, 2025 at 11:38 AM
Rooms and interior
- Bedrooms:4
- Total bathrooms:4
- Full bathrooms:3
- Half bathrooms:1
- Living area:3,796 sq. ft.
Heating and cooling
- Cooling:Central Air, Electric
- Heating:Central, Gas
Structure and exterior
- Roof:Composition
- Year built:1993
- Building area:3,796 sq. ft.
- Lot area:0.25 Acres
Schools
- High school:TAYLOR HIGH SCHOOL (KATY)
- Middle school:MEMORIAL PARKWAY JUNIOR HIGH SCHOOL
- Elementary school:NOTTINGHAM COUNTRY ELEMENTARY SCHOOL
Utilities
- Sewer:Public Sewer
Finances and disclosures
- Price:$630,000
- Price per sq. ft.:$165.96
- Tax amount:$11,827 (2024)
New listings near 911 Old Valley Way
- New
 $220,000Active2 beds 2 baths1,040 sq. ft.
$220,000Active2 beds 2 baths1,040 sq. ft.855 Augusta Drive #60, Houston, TX 77057
MLS# 22279531Listed by: ELITE TEXAS PROPERTIES - New
 $129,000Active2 beds 2 baths1,177 sq. ft.
$129,000Active2 beds 2 baths1,177 sq. ft.7510 Hornwood Drive #204, Houston, TX 77036
MLS# 29980562Listed by: SKW REALTY - New
 $375,000Active3 beds 4 baths2,802 sq. ft.
$375,000Active3 beds 4 baths2,802 sq. ft.15000 S Richmond Avenue #6, Houston, TX 77082
MLS# 46217838Listed by: NAN & COMPANY PROPERTIES - New
 $575,000Active4 beds 1 baths3,692 sq. ft.
$575,000Active4 beds 1 baths3,692 sq. ft.2127 Maximilian Street #10, Houston, TX 77039
MLS# 58079628Listed by: TEXAS USA REALTY - New
 $189,900Active3 beds 2 baths1,485 sq. ft.
$189,900Active3 beds 2 baths1,485 sq. ft.13106 Hollowcreek Park Drive, Houston, TX 77082
MLS# 66240785Listed by: GEN STONE REALTY - New
 $375,000Active3 beds 4 baths2,802 sq. ft.
$375,000Active3 beds 4 baths2,802 sq. ft.15000 S Richmond Avenue #5, Houston, TX 77082
MLS# 76538907Listed by: NAN & COMPANY PROPERTIES - New
 $399,000Active3 beds 3 baths1,810 sq. ft.
$399,000Active3 beds 3 baths1,810 sq. ft.9614 Riddlewood Ln, Houston, TX 77025
MLS# 90048127Listed by: PROMPT REALTY & MORTGAGE, INC - New
 $500,000Active3 beds 4 baths2,291 sq. ft.
$500,000Active3 beds 4 baths2,291 sq. ft.1406 Hickory Street, Houston, TX 77007
MLS# 90358846Listed by: RE/MAX SPACE CENTER - New
 $144,000Active1 beds 1 baths774 sq. ft.
$144,000Active1 beds 1 baths774 sq. ft.2255 Braeswood Park Drive #137, Houston, TX 77030
MLS# 22736746Listed by: WELCH REALTY - New
 $349,900Active3 beds 3 baths1,772 sq. ft.
$349,900Active3 beds 3 baths1,772 sq. ft.5825 Highland Sun Lane, Houston, TX 77091
MLS# 30453800Listed by: WYNNWOOD GROUP
