9111 Highland Northern Way Street, Houston, TX 77088
Local realty services provided by:American Real Estate ERA Powered
9111 Highland Northern Way Street,Houston, TX 77088
$352,600
- 3 Beds
- 3 Baths
- 1,750 sq. ft.
- Single family
- Active
Listed by: charlie kriegel, richard brown
Office: winhill advisors - kirby
MLS#:66330733
Source:HARMLS
Price summary
- Price:$352,600
- Price per sq. ft.:$201.49
- Monthly HOA dues:$25
About this home
Highland Enclave is a new gated community of sleek, contemporary two-story homes offering 3 bedrooms, 2.5 baths, and approx. 1,750 sq. ft. of modern living. Interiors feature 10’ ceilings, oversized windows, and luxury vinyl plank flooring for a bright, open feel. The chef-inspired kitchen boasts quartz countertops, shaker cabinetry, and stainless steel appliances. Upstairs, the spacious primary suite includes a dual-sink vanity, his-and-hers walk-in closets, and a stylish shower, plus a versatile workspace ideal for a home office or study. Additional features include LED disc lighting, chrome plumbing fixtures, brushed nickel light fixtures, energy-efficient HVAC, smart thermostat, and a landscaped front yard with sprinklers. Homes are under construction, allowing you to choose your finishes. A two-car garage with a smart garage door opener completes the package—style, comfort, and customization in a prime gated setting.
Contact an agent
Home facts
- Year built:2025
- Listing ID #:66330733
- Updated:January 08, 2026 at 12:40 PM
Rooms and interior
- Bedrooms:3
- Total bathrooms:3
- Full bathrooms:2
- Half bathrooms:1
- Living area:1,750 sq. ft.
Heating and cooling
- Cooling:Central Air, Electric
- Heating:Central, Gas
Structure and exterior
- Roof:Composition
- Year built:2025
- Building area:1,750 sq. ft.
- Lot area:0.06 Acres
Schools
- High school:CARVER H S FOR APPLIED TECH/ENGINEERING/ARTS
- Middle school:DREW ACADEMY
- Elementary school:ANDERSON ACADEMY
Utilities
- Sewer:Public Sewer
Finances and disclosures
- Price:$352,600
- Price per sq. ft.:$201.49
- Tax amount:$304 (2024)
New listings near 9111 Highland Northern Way Street
- New
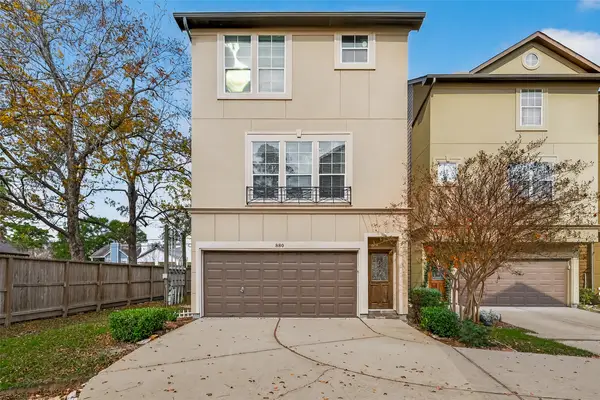 $445,000Active2 beds 3 baths2,118 sq. ft.
$445,000Active2 beds 3 baths2,118 sq. ft.880 Fisher Street, Houston, TX 77018
MLS# 17942553Listed by: BERKSHIRE HATHAWAY HOMESERVICES PREMIER PROPERTIES - New
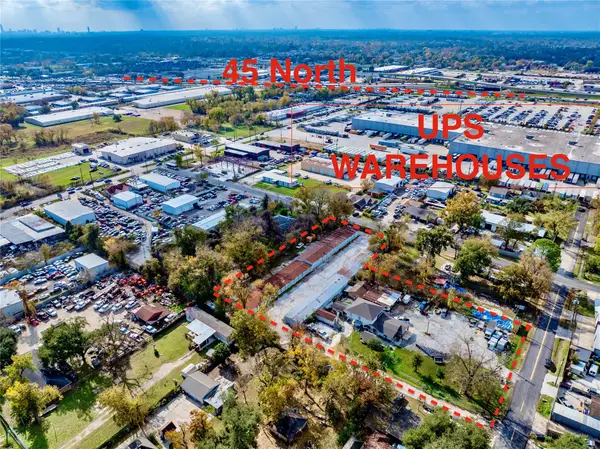 $950,000Active2 beds 1 baths2,368 sq. ft.
$950,000Active2 beds 1 baths2,368 sq. ft.325 W Carby Road, Houston, TX 77037
MLS# 18202231Listed by: APEX BROKERAGE, LLC - New
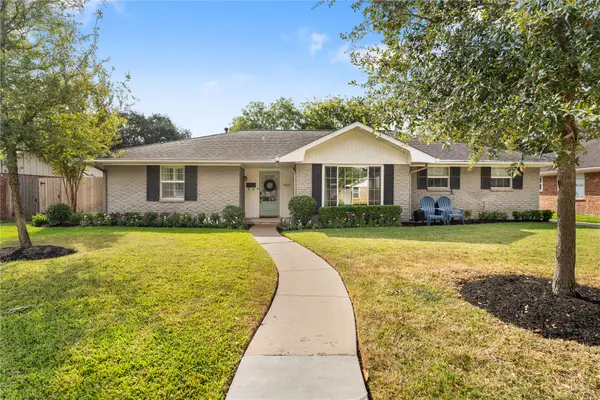 $675,000Active3 beds 2 baths2,361 sq. ft.
$675,000Active3 beds 2 baths2,361 sq. ft.7607 Meadowglen Lane, Houston, TX 77063
MLS# 27213138Listed by: COMPASS RE TEXAS, LLC - HOUSTON - New
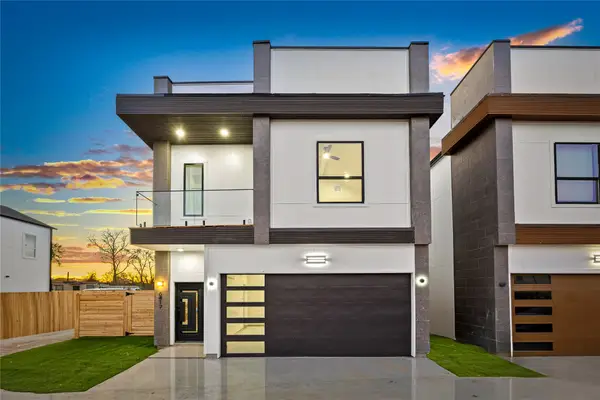 $389,999Active3 beds 3 baths1,653 sq. ft.
$389,999Active3 beds 3 baths1,653 sq. ft.6413 Lamayah Street W, Houston, TX 77091
MLS# 30907331Listed by: PURE REALTY - New
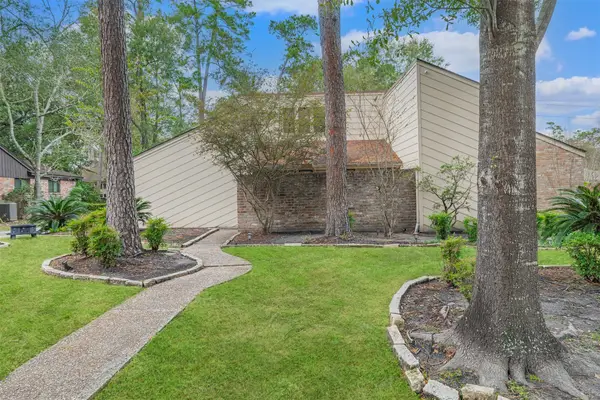 $395,000Active4 beds 3 baths2,583 sq. ft.
$395,000Active4 beds 3 baths2,583 sq. ft.2227 Seven Oaks Drive, Houston, TX 77339
MLS# 38555189Listed by: TEXAS LOCAL REALTY, LLC - New
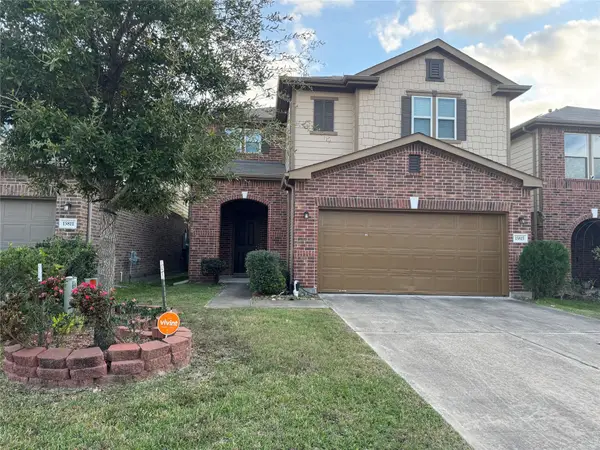 $349,000Active4 beds 3 baths2,806 sq. ft.
$349,000Active4 beds 3 baths2,806 sq. ft.15815 Copper Oak Lane, Houston, TX 77084
MLS# 40257639Listed by: NEW TRANS REALTY - New
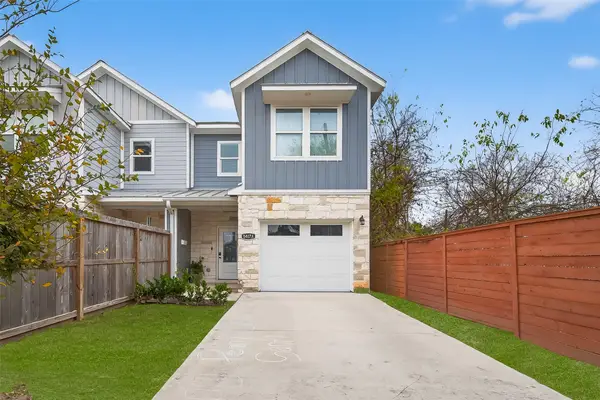 $359,900Active3 beds 3 baths1,588 sq. ft.
$359,900Active3 beds 3 baths1,588 sq. ft.5417 Texas Street #A, Houston, TX 77011
MLS# 40842800Listed by: KELLER WILLIAMS SIGNATURE - New
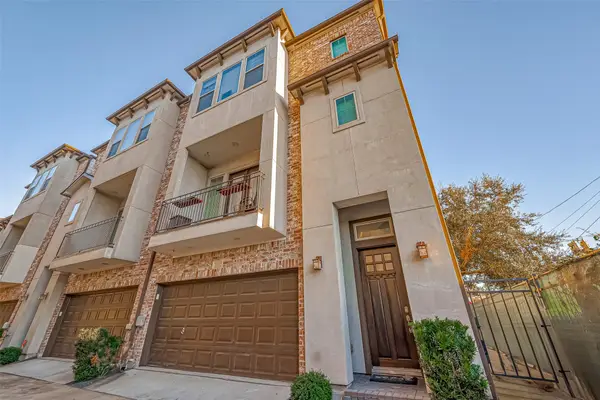 $429,000Active3 beds 4 baths2,350 sq. ft.
$429,000Active3 beds 4 baths2,350 sq. ft.2227 Chenevert Street Street, Houston, TX 77003
MLS# 48473778Listed by: TEXRA REALTY, LLC - New
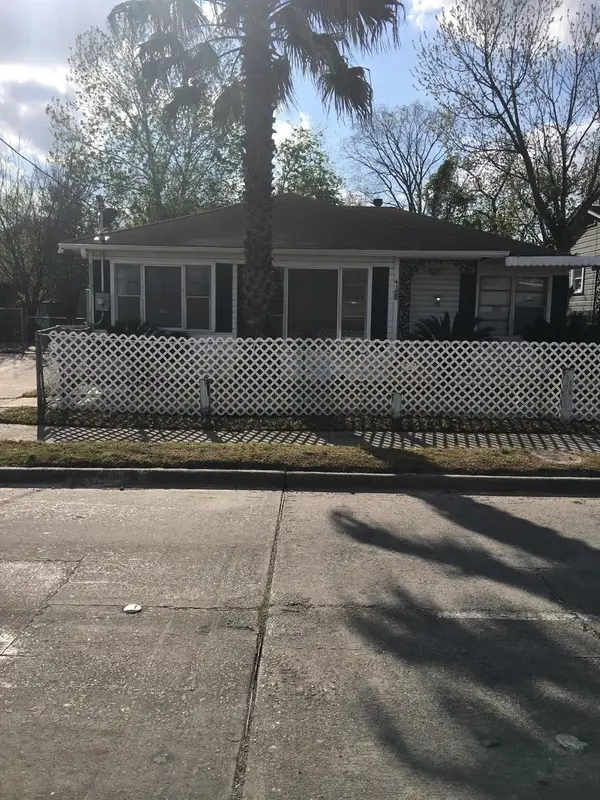 $260,000Active2 beds 1 baths896 sq. ft.
$260,000Active2 beds 1 baths896 sq. ft.4123 Yale Street, Houston, TX 77018
MLS# 52917566Listed by: WINHILL ADVISORS - KIRBY - New
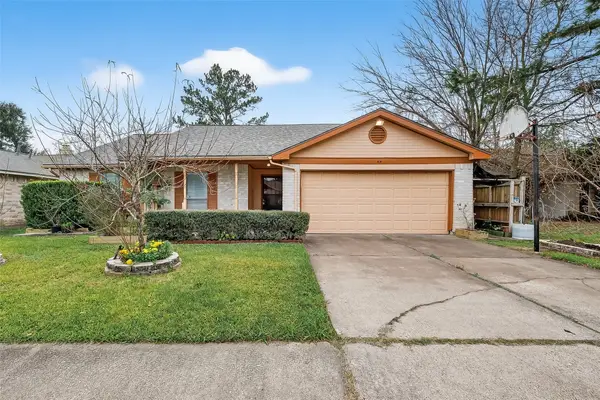 $250,000Active3 beds 2 baths1,768 sq. ft.
$250,000Active3 beds 2 baths1,768 sq. ft.8219 Winding Meadow Court, Houston, TX 77040
MLS# 5303164Listed by: GREAT WALL REALTY LLC
