919 Carlingford Lane, Houston, TX 77079
Local realty services provided by:American Real Estate ERA Powered

919 Carlingford Lane,Houston, TX 77079
- 4 Beds
- 2 Baths
- - sq. ft.
- Single family
- Sold
Listed by:erica wetherell
Office:compass re texas, llc. - memorial
MLS#:45550894
Source:HARMLS
Sorry, we are unable to map this address
Price summary
- Price:
- Monthly HOA dues:$65.83
About this home
Nottingham West Gem! Fresh curb appeal and beautiful double doors invite you into this home in the heart of the neighborhood. Boasting one of the largest and most desirable floor plans in the area, this property offers space, style, and functionality. Tasteful flooring flows seamlessly throughout all living areas, creating a cohesive and sophisticated look. The expansive living room features a vaulted ceiling, stately fireplace, and multiple options for furniture layout. The remodeled kitchen is a dream, with shaker-style cabinetry, granite countertops, gas range, significant counter space, and office nook. Every bedroom includes a walk-in closet, and the spacious utility room provides even more storage. Outside, enjoy your private retreat with a lovely patio and generous green space—ideal for dining, play, or pets. Located in an active, close-knit community, this home is a short walk to the private neighborhood pool & park. Zoned to top-rated Spring Branch ISD schools. Welcome home!
Contact an agent
Home facts
- Year built:1965
- Listing Id #:45550894
- Updated:August 18, 2025 at 06:22 AM
Rooms and interior
- Bedrooms:4
- Total bathrooms:2
- Full bathrooms:2
Heating and cooling
- Cooling:Central Air, Electric
- Heating:Central, Gas
Structure and exterior
- Roof:Composition
- Year built:1965
Schools
- High school:STRATFORD HIGH SCHOOL (SPRING BRANCH)
- Middle school:SPRING FOREST MIDDLE SCHOOL
- Elementary school:WILCHESTER ELEMENTARY SCHOOL
Utilities
- Sewer:Public Sewer
Finances and disclosures
- Price:
- Tax amount:$9,702 (2024)
New listings near 919 Carlingford Lane
- New
 $236,900Active3 beds 2 baths1,186 sq. ft.
$236,900Active3 beds 2 baths1,186 sq. ft.144 Pine Bend Court, Magnolia, TX 77354
MLS# 11617267Listed by: PROSTAR PROPERTIES - New
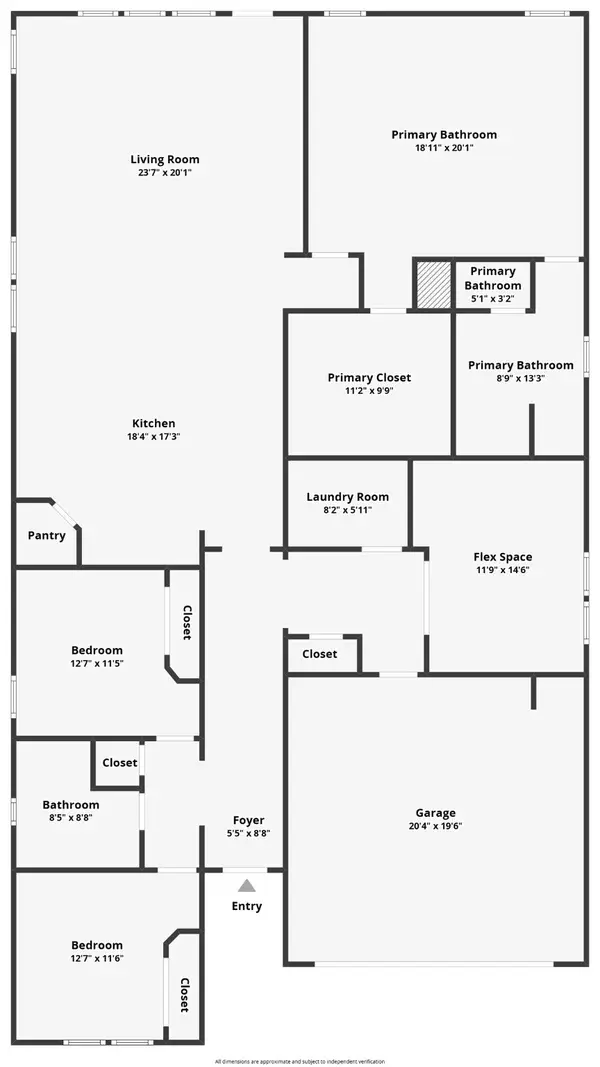 $319,900Active3 beds 2 baths2,208 sq. ft.
$319,900Active3 beds 2 baths2,208 sq. ft.3803 Cimarron Gap Lane, Magnolia, TX 77354
MLS# 97241180Listed by: TEXAS GRAND REAL ESTATE INC. - New
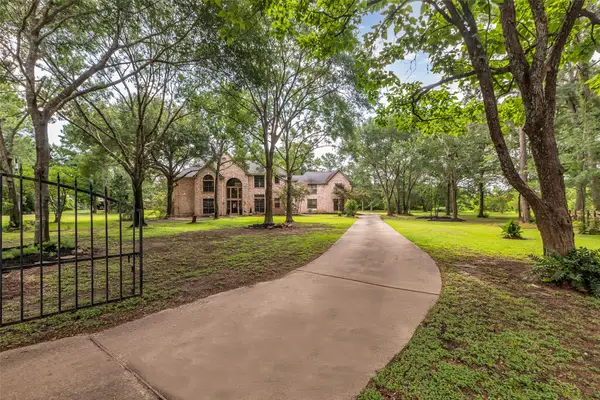 $999,900Active5 beds 5 baths4,934 sq. ft.
$999,900Active5 beds 5 baths4,934 sq. ft.1019 Towering Oaks Street, Magnolia, TX 77355
MLS# 53934442Listed by: COLDWELL BANKER REALTY - THE WOODLANDS - New
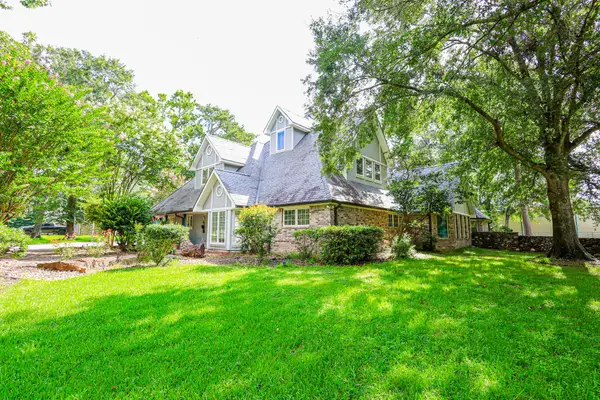 $1,075,000Active6 beds 7 baths6,581 sq. ft.
$1,075,000Active6 beds 7 baths6,581 sq. ft.26414 Pin Oak Drive, Magnolia, TX 77354
MLS# 36183633Listed by: GREYSTONE REAL ESTATE - New
 $305,000Active3 beds 2 baths1,821 sq. ft.
$305,000Active3 beds 2 baths1,821 sq. ft.8110 Wollemi Pine Road, Magnolia, TX 77354
MLS# 50760394Listed by: RE/MAX GENESIS - New
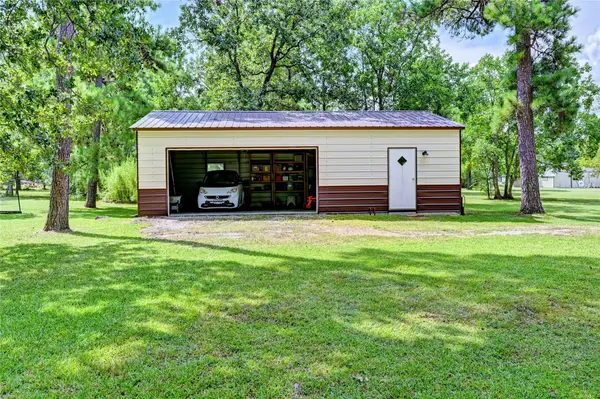 $918,733Active4 beds 3 baths4,558 sq. ft.
$918,733Active4 beds 3 baths4,558 sq. ft.33302 Alton Wright Drive, Magnolia, TX 77355
MLS# 12692282Listed by: MY CASTLE REALTY - New
 $1,300,000Active4 beds 4 baths3,438 sq. ft.
$1,300,000Active4 beds 4 baths3,438 sq. ft.19330 Veterans Road, Magnolia, TX 77355
MLS# 37508381Listed by: ELITE TEXAS PROPERTIES - New
 $79,000Active0.5 Acres
$79,000Active0.5 Acres25331 Bluff View Court, Magnolia, TX 77355
MLS# 64479748Listed by: THE NGUYENS & ASSOCIATES - New
 $258,990Active4 beds 2 baths1,573 sq. ft.
$258,990Active4 beds 2 baths1,573 sq. ft.40962 Seasoned Oak Lane, Magnolia, TX 77354
MLS# 28012950Listed by: D.R. HORTON HOMES - New
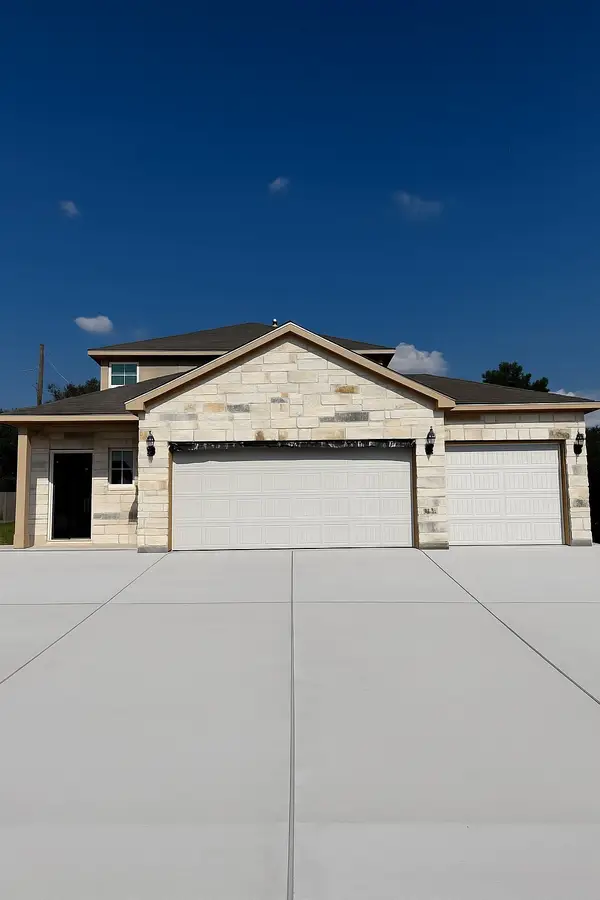 $359,990Active5 beds 3 baths2,542 sq. ft.
$359,990Active5 beds 3 baths2,542 sq. ft.212 Harlingen Drive, Magnolia, TX 77354
MLS# 32703447Listed by: DAVIDSON HOMES
