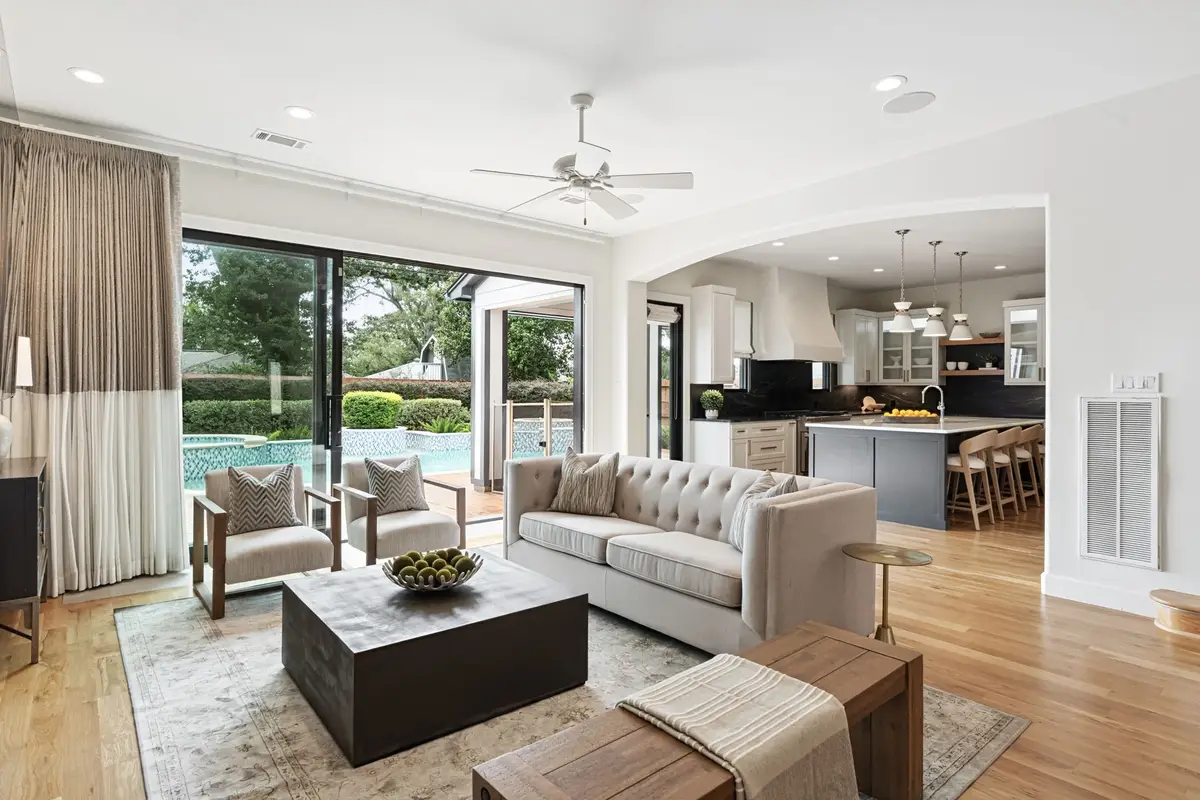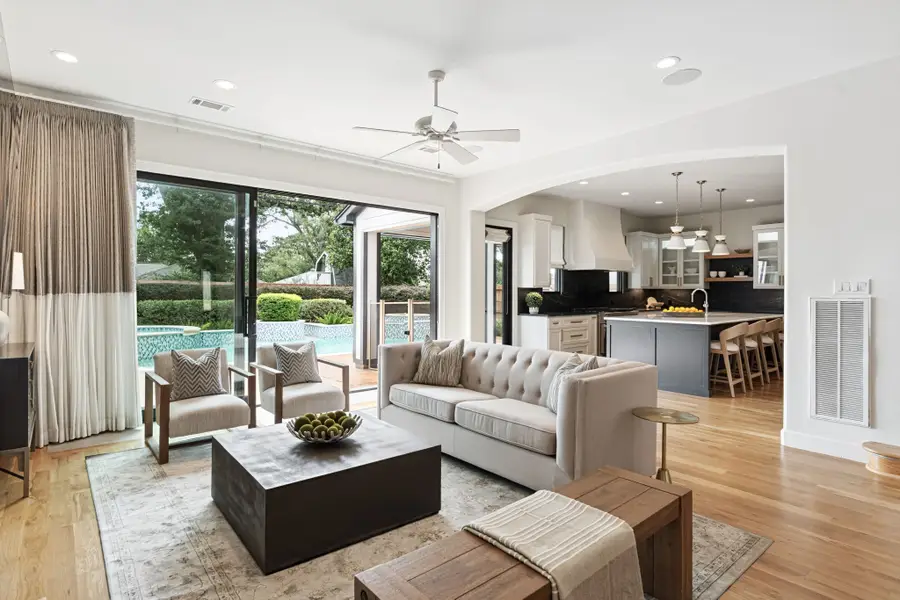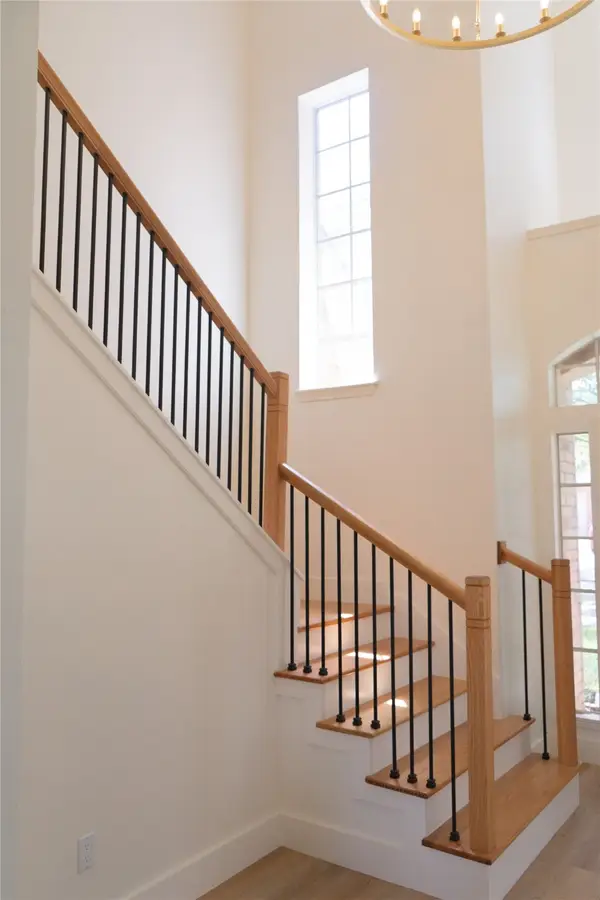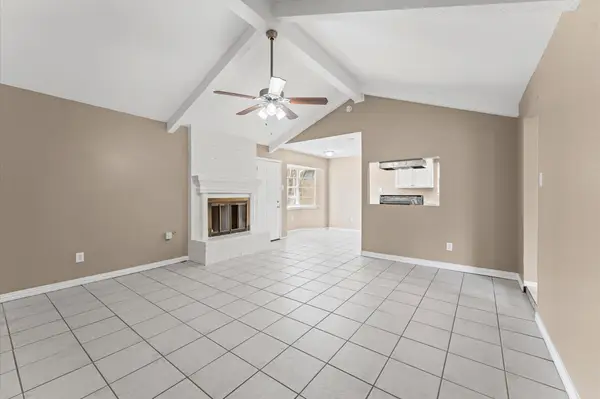919 Worthshire Street, Houston, TX 77008
Local realty services provided by:ERA EXPERTS



919 Worthshire Street,Houston, TX 77008
$1,350,000
- 4 Beds
- 4 Baths
- 3,454 sq. ft.
- Single family
- Active
Listed by:kristina metoyer
Office:martha turner sotheby's international realty
MLS#:20166871
Source:HARMLS
Price summary
- Price:$1,350,000
- Price per sq. ft.:$390.85
- Monthly HOA dues:$8.33
About this home
A home where every detail counts. This fully customized residence reflects an uncompromising attention to detail—every cabinet, built-in, window treatment, interior door, and more was thoughtfully handpicked. Gallery-finish walls and designer lighting underscore its commitment to timeless design. At the heart of the home, the kitchen brings everyone together with a stone countertop island, high-end Fisher & Paykel appliances, wine fridge, and dual beverage drawers—perfect for hosting a full house. Upstairs, all bedrooms offer walk-in closets, while the primary suite impresses with a spa-like bath and a custom closet system. A spacious game room with custom cabinetry and a built-in desk provides a versatile hangout or work-from-home space. Out back, enjoy your retreat with a pool, covered patio, built-in gas grill, turf yard, and mosquito system. A whole-home 26kW Generac generator adds peace of mind. With direct access to White Oak Bayou and MKT trails, plus proximity to Downtown.
Contact an agent
Home facts
- Year built:2004
- Listing Id #:20166871
- Updated:August 18, 2025 at 11:46 AM
Rooms and interior
- Bedrooms:4
- Total bathrooms:4
- Full bathrooms:3
- Half bathrooms:1
- Living area:3,454 sq. ft.
Heating and cooling
- Cooling:Central Air, Electric
- Heating:Central, Gas
Structure and exterior
- Roof:Composition
- Year built:2004
- Building area:3,454 sq. ft.
- Lot area:0.18 Acres
Schools
- High school:WALTRIP HIGH SCHOOL
- Middle school:HAMILTON MIDDLE SCHOOL (HOUSTON)
- Elementary school:LOVE ELEMENTARY SCHOOL
Utilities
- Sewer:Public Sewer
Finances and disclosures
- Price:$1,350,000
- Price per sq. ft.:$390.85
- Tax amount:$22,533 (2024)
New listings near 919 Worthshire Street
- New
 $189,900Active3 beds 2 baths1,485 sq. ft.
$189,900Active3 beds 2 baths1,485 sq. ft.12127 Palmton Street, Houston, TX 77034
MLS# 12210957Listed by: KAREN DAVIS PROPERTIES - New
 $134,900Active2 beds 2 baths1,329 sq. ft.
$134,900Active2 beds 2 baths1,329 sq. ft.2574 Marilee Lane #1, Houston, TX 77057
MLS# 12646031Listed by: RODNEY JACKSON REALTY GROUP, LLC - New
 $349,900Active3 beds 3 baths1,550 sq. ft.
$349,900Active3 beds 3 baths1,550 sq. ft.412 Neyland Street #G, Houston, TX 77022
MLS# 15760933Listed by: CITIQUEST PROPERTIES - New
 $156,000Active2 beds 2 baths891 sq. ft.
$156,000Active2 beds 2 baths891 sq. ft.12307 Kings Chase Drive, Houston, TX 77044
MLS# 36413942Listed by: KELLER WILLIAMS HOUSTON CENTRAL - Open Sat, 11am to 4pmNew
 $750,000Active4 beds 4 baths3,287 sq. ft.
$750,000Active4 beds 4 baths3,287 sq. ft.911 Chisel Point Drive, Houston, TX 77094
MLS# 36988040Listed by: KELLER WILLIAMS PREMIER REALTY - New
 $390,000Active4 beds 3 baths2,536 sq. ft.
$390,000Active4 beds 3 baths2,536 sq. ft.2415 Jasmine Ridge Court, Houston, TX 77062
MLS# 60614824Listed by: MY CASTLE REALTY - New
 $875,000Active3 beds 4 baths3,134 sq. ft.
$875,000Active3 beds 4 baths3,134 sq. ft.2322 Dorrington Street, Houston, TX 77030
MLS# 64773774Listed by: COMPASS RE TEXAS, LLC - HOUSTON - New
 $966,000Active4 beds 5 baths3,994 sq. ft.
$966,000Active4 beds 5 baths3,994 sq. ft.6126 Cottage Grove Lake Drive, Houston, TX 77007
MLS# 74184112Listed by: INTOWN HOMES - New
 $229,900Active3 beds 2 baths1,618 sq. ft.
$229,900Active3 beds 2 baths1,618 sq. ft.234 County Fair Drive, Houston, TX 77060
MLS# 79731655Listed by: PLATINUM 1 PROPERTIES, LLC - New
 $174,900Active3 beds 1 baths1,189 sq. ft.
$174,900Active3 beds 1 baths1,189 sq. ft.8172 Milredge Street, Houston, TX 77017
MLS# 33178315Listed by: KELLER WILLIAMS HOUSTON CENTRAL
