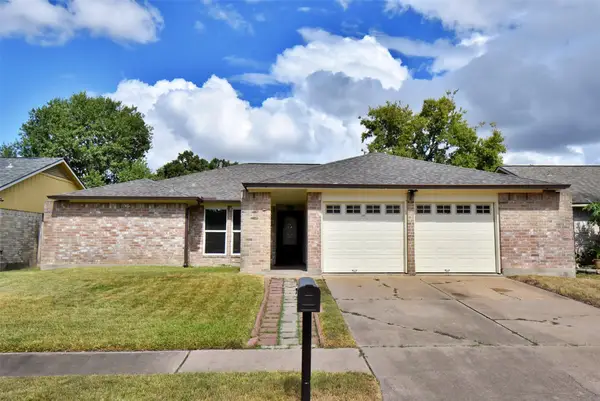9210 Glen Shadow Drive, Houston, TX 77088
Local realty services provided by:ERA Experts
9210 Glen Shadow Drive,Houston, TX 77088
$250,000
- 4 Beds
- 2 Baths
- 1,648 sq. ft.
- Single family
- Pending
Listed by: leticia herrera
Office: cb&a, realtors
MLS#:81304770
Source:HARMLS
Price summary
- Price:$250,000
- Price per sq. ft.:$151.7
About this home
Your new home shows pride of ownership throughout! This move-in ready, one-story brick home blends classic curb appeal with thoughtful updates inside and out! Inside, enjoy a warm, inviting flow with recent paint, crown molding, and tile + laminate wood flooring (NO carpet). Updated interior doors, hardware, lighting, and UPDATED WINDOWS add peace of mind and comfort. The kitchen features stainless steel appliances, granite countertops, custom cabinetry, a built-in pantry, and views of the backyard. Both bathrooms have been updated as well. Outdoors, enjoy a spacious backyard and a covered side patio perfect for morning coffee or grilling. NEW ROOF 10/2025, A/C 2024! Extended driveway plus private gate with additional parking in the rear means room for multiple vehicles, work trucks, toys, or guests. Easy access to I-45 makes commuting and daily errands simple. This one is truly well cared for and move-in ready! Don’t wait! You can be HOME, just in time for the holidays!
Contact an agent
Home facts
- Year built:1967
- Listing ID #:81304770
- Updated:November 19, 2025 at 08:47 AM
Rooms and interior
- Bedrooms:4
- Total bathrooms:2
- Full bathrooms:2
- Living area:1,648 sq. ft.
Heating and cooling
- Cooling:Central Air, Gas
- Heating:Central, Electric
Structure and exterior
- Roof:Composition
- Year built:1967
- Building area:1,648 sq. ft.
- Lot area:0.17 Acres
Schools
- High school:ALDINE HIGH SCHOOL
- Middle school:STOVALL MIDDLE SCHOOL
- Elementary school:GOODMAN ELEMENTARY SCHOOL (ALDINE)
Utilities
- Sewer:Public Sewer
Finances and disclosures
- Price:$250,000
- Price per sq. ft.:$151.7
- Tax amount:$4,810 (2025)
New listings near 9210 Glen Shadow Drive
- New
 $259,000Active3 beds 3 baths2,270 sq. ft.
$259,000Active3 beds 3 baths2,270 sq. ft.9511 Alex Springs Lane, Houston, TX 77044
MLS# 3939911Listed by: DREAM HOME REALTY GROUP - Open Sun, 11am to 1pmNew
 $229,000Active3 beds 3 baths1,584 sq. ft.
$229,000Active3 beds 3 baths1,584 sq. ft.1404 Walnut Bend Lane #23, Houston, TX 77042
MLS# 56131195Listed by: EXP REALTY LLC - New
 $580,000Active4 beds 2 baths3,668 sq. ft.
$580,000Active4 beds 2 baths3,668 sq. ft.4206 Kewanee Street, Houston, TX 77051
MLS# 75884336Listed by: NB ELITE REALTY - New
 $999,000Active5 beds 6 baths4,932 sq. ft.
$999,000Active5 beds 6 baths4,932 sq. ft.3427 Limestone Sky Court, Houston, TX 77059
MLS# 27220654Listed by: RE/MAX SPACE CENTER - New
 $419,000Active4 beds 4 baths2,182 sq. ft.
$419,000Active4 beds 4 baths2,182 sq. ft.9437 Pembrook Street, Houston, TX 77016
MLS# 32461952Listed by: RA BROKERS - New
 $245,000Active3 beds 2 baths1,762 sq. ft.
$245,000Active3 beds 2 baths1,762 sq. ft.17906 Glenpatti Drive, Houston, TX 77084
MLS# 51542229Listed by: RE/MAX GRAND - New
 $315,000Active3 beds 3 baths1,800 sq. ft.
$315,000Active3 beds 3 baths1,800 sq. ft.10616 Ashville Drive, Houston, TX 77051
MLS# 13278584Listed by: BRADEN REAL ESTATE GROUP - New
 $339,000Active4 beds 3 baths1,852 sq. ft.
$339,000Active4 beds 3 baths1,852 sq. ft.3405 Rebecca Street, Houston, TX 77021
MLS# 31594750Listed by: JMP REALTY PARTNERS LLC - New
 $315,000Active3 beds 3 baths1,800 sq. ft.
$315,000Active3 beds 3 baths1,800 sq. ft.10608 Ashville Drive, Houston, TX 77051
MLS# 40979532Listed by: BRADEN REAL ESTATE GROUP - New
 $135,000Active2 beds 1 baths923 sq. ft.
$135,000Active2 beds 1 baths923 sq. ft.2800 Jeanetta Street #2411, Houston, TX 77063
MLS# 63020942Listed by: LPT REALTY, LLC
