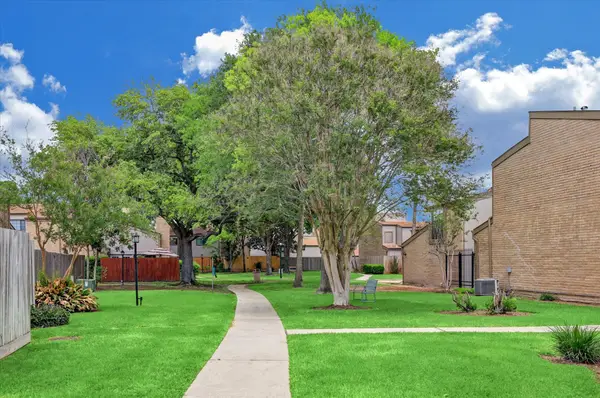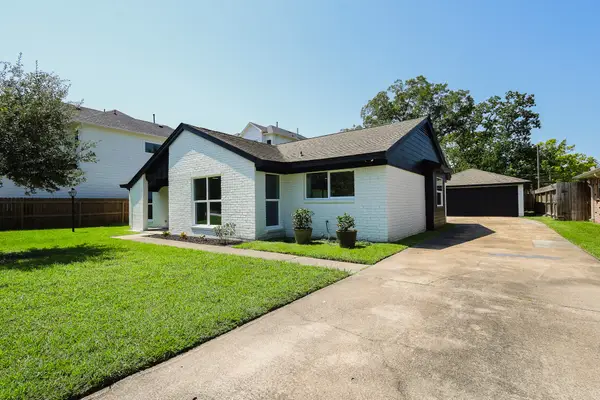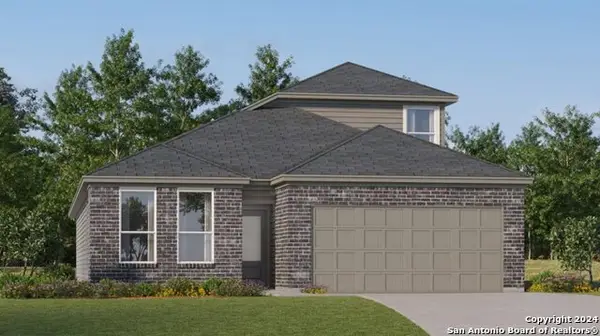9211 Fort George Street, Houston, TX 77063
Local realty services provided by:American Real Estate ERA Powered
9211 Fort George Street,Houston, TX 77063
$491,215
- 3 Beds
- 4 Baths
- 2,244 sq. ft.
- Single family
- Active
Upcoming open houses
- Fri, Feb 2001:00 pm - 04:00 pm
- Sat, Feb 2101:00 pm - 04:00 pm
- Sun, Feb 2201:00 pm - 04:00 pm
Listed by: ashwin kewalramani, gabrielle cos
Office: new age
MLS#:80715075
Source:HARMLS
Price summary
- Price:$491,215
- Price per sq. ft.:$218.9
- Monthly HOA dues:$116.25
About this home
LIMITED POOL VIEW PLAN WITH 3 CAR GARAGE! Uptown District by Cityside Homes—a premier residential community that epitomizes the essence of CitySide living. Nestled in the heart of Uptown, this development offers an unparalleled blend of luxury and vibrant lifestyle amenities. Residents can indulge in a refreshing swim at the community pool and pavilion, providing the perfect retreat after a day of shopping at nearby hotspots like The Galleria. For sports enthusiasts, the on-site pickleball court offers an exciting way to stay active and socialize with neighbors. Pet owners will appreciate the dedicated dog park, ensuring furry friends have their own space to play and unwind. ?Strategically located, Uptown District boasts "too good to be true" access to major Houston freeways facilitating effortless commutes and connectivity. Here at Uptown District, you're embracing a lifestyle where modern amenities and urban convenience converge to create an extraordinary living experience.
Contact an agent
Home facts
- Year built:2026
- Listing ID #:80715075
- Updated:February 18, 2026 at 01:11 PM
Rooms and interior
- Bedrooms:3
- Total bathrooms:4
- Full bathrooms:3
- Half bathrooms:1
- Living area:2,244 sq. ft.
Heating and cooling
- Cooling:Central Air, Electric, Zoned
- Heating:Central, Gas, Zoned
Structure and exterior
- Roof:Composition
- Year built:2026
- Building area:2,244 sq. ft.
- Lot area:0.04 Acres
Schools
- High school:WISDOM HIGH SCHOOL
- Middle school:REVERE MIDDLE SCHOOL
- Elementary school:EMERSON ELEMENTARY SCHOOL (HOUSTON)
Utilities
- Sewer:Public Sewer
Finances and disclosures
- Price:$491,215
- Price per sq. ft.:$218.9
- Tax amount:$1,142 (2024)
New listings near 9211 Fort George Street
- New
 $244,000Active3 beds 3 baths1,936 sq. ft.
$244,000Active3 beds 3 baths1,936 sq. ft.6542 Castle Loch Court, Houston, TX 77048
MLS# 24522514Listed by: WALZEL PROPERTIES - CORPORATE OFFICE - New
 $225,000Active2 beds 3 baths1,775 sq. ft.
$225,000Active2 beds 3 baths1,775 sq. ft.880 Tully Road #13, Houston, TX 77079
MLS# 35275603Listed by: COMPASS RE TEXAS, LLC - THE HEIGHTS - New
 $359,900Active4 beds 3 baths2,223 sq. ft.
$359,900Active4 beds 3 baths2,223 sq. ft.16014 Timber Run Drive, Houston, TX 77082
MLS# 44018923Listed by: ALL CITY REAL ESTATE - New
 $579,999Active6 beds 4 baths2,400 sq. ft.
$579,999Active6 beds 4 baths2,400 sq. ft.1546 Lombardy Street, Houston, TX 77023
MLS# 59687466Listed by: COMPASS RE TEXAS, LLC - WEST HOUSTON - New
 $210,000Active3 beds 2 baths1,594 sq. ft.
$210,000Active3 beds 2 baths1,594 sq. ft.1634 Ridgebriar Drive, Houston, TX 77014
MLS# 73295102Listed by: THE SEARS GROUP - New
 $210,000Active3 beds 2 baths1,576 sq. ft.
$210,000Active3 beds 2 baths1,576 sq. ft.19539 Dawn Canyon Road, Houston, TX 77084
MLS# 85497393Listed by: HOMESMART - Open Sat, 1 to 4pmNew
 $360,000Active4 beds 3 baths2,431 sq. ft.
$360,000Active4 beds 3 baths2,431 sq. ft.1710 Hill Top Lane, Kingwood, TX 77339
MLS# 88286004Listed by: REALTY TEXAS LLC - Open Sat, 1 to 3pmNew
 $448,000Active3 beds 2 baths1,866 sq. ft.
$448,000Active3 beds 2 baths1,866 sq. ft.2111 Wycliffe Drive, Houston, TX 77043
MLS# 92613363Listed by: HOMESMART - New
 $329,900Active3 beds 2 baths2,213 sq. ft.
$329,900Active3 beds 2 baths2,213 sq. ft.4006 Tranquil Forest, Houston, TX 77084
MLS# 97740171Listed by: REALM REAL ESTATE PROFESSIONALS - KATY - New
 $316,999Active4 beds 3 baths2,378 sq. ft.
$316,999Active4 beds 3 baths2,378 sq. ft.11440 Bamboo Drive, Converse, TX 78109
MLS# 1942153Listed by: MARTI REALTY GROUP

