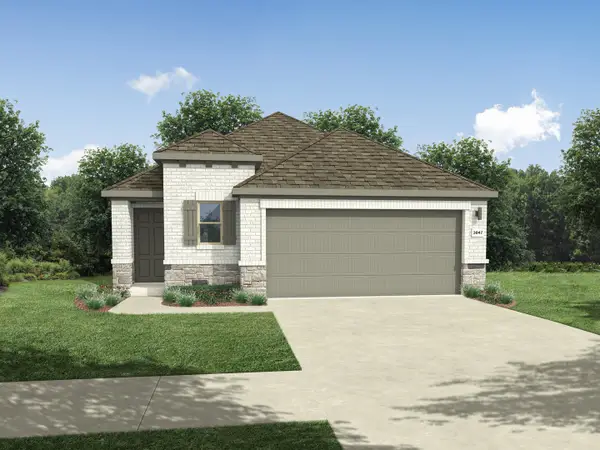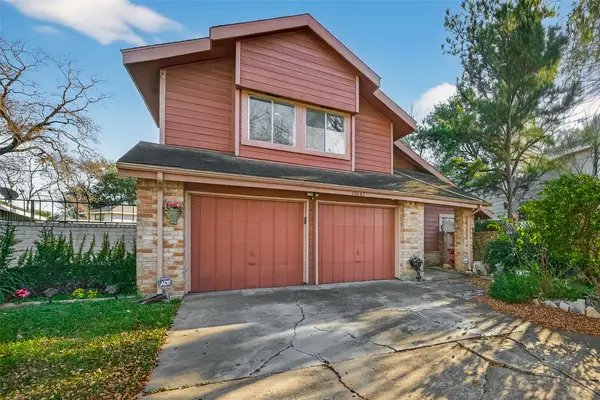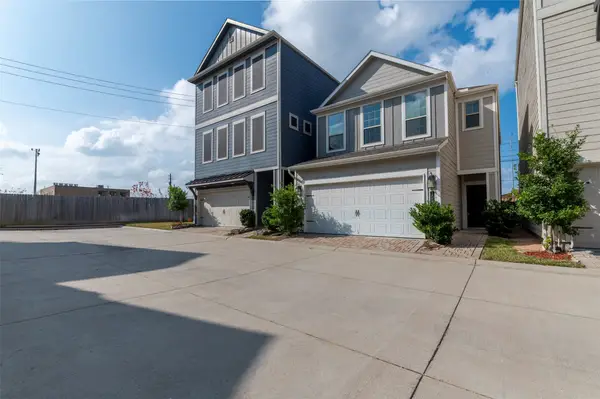9242 Autauga Street, Houston, TX 77080
Local realty services provided by:American Real Estate ERA Powered
9242 Autauga Street,Houston, TX 77080
$585,000
- 5 Beds
- 3 Baths
- 2,790 sq. ft.
- Single family
- Active
Listed by: roger pallas-nieto
Office: soluna realty
MLS#:52409074
Source:HARMLS
Price summary
- Price:$585,000
- Price per sq. ft.:$209.68
About this home
Ideal Spring Branch home. Surrounded by a 8' fence on a large corner lot. Completely remodeled home with 5 beds, 2 full and 1 1/2 baths. Plenty of flexibility and functionality throughout. Open layout accentuated with engineered hardwoods, LED lights and modern decorative fixtures. Kitchen fully equipped with custom built cabinetry, soft close doors/drawers, quartz countertops and stainless appliances. Primary bedroom leads to a tranquil bath with custom built cabinetry, double sinks, quartz countertop, shower and a walk-in closet. Secondary bedrooms separated from master by a Den. The secondary bath with custom cabinetry, quartz countertops and tub. Laundry/Pantry w/built in custom cabinets and sink. Spacious back yard provides plenty of room for a pool extra fence double door that allows a boat/RV storage. Oversized garage can be used as workshop. New roof, Fence, windows, 200 AMP and new wiring, 16 Seer HVAC TRANE, tankless water heater, plumbing, sewer lines, and two driveways.
Contact an agent
Home facts
- Year built:1960
- Listing ID #:52409074
- Updated:January 07, 2026 at 09:46 PM
Rooms and interior
- Bedrooms:5
- Total bathrooms:3
- Full bathrooms:2
- Half bathrooms:1
- Living area:2,790 sq. ft.
Heating and cooling
- Cooling:Central Air, Electric
- Heating:Central, Gas
Structure and exterior
- Roof:Composition
- Year built:1960
- Building area:2,790 sq. ft.
- Lot area:0.24 Acres
Schools
- High school:NORTHBROOK HIGH SCHOOL
- Middle school:NORTHBROOK MIDDLE SCHOOL
- Elementary school:BUFFALO CREEK ELEMENTARY SCHOOL
Utilities
- Sewer:Public Sewer
Finances and disclosures
- Price:$585,000
- Price per sq. ft.:$209.68
- Tax amount:$6,689 (2025)
New listings near 9242 Autauga Street
- New
 $1,599,900Active5 beds 4 baths3,800 sq. ft.
$1,599,900Active5 beds 4 baths3,800 sq. ft.1527 Hewitt Drive, Houston, TX 77018
MLS# 19857463Listed by: KELLER WILLIAMS REALTY METROPOLITAN - New
 $250,900Active4 beds 3 baths1,648 sq. ft.
$250,900Active4 beds 3 baths1,648 sq. ft.1244 Minorca Street, Huffman, TX 77336
MLS# 21674423Listed by: HOMESUSA.COM - New
 $200,000Active3 beds 2 baths1,293 sq. ft.
$200,000Active3 beds 2 baths1,293 sq. ft.8830 Brackley Lane, Houston, TX 77088
MLS# 28256856Listed by: VIVE REALTY LLC - New
 $265,000Active4 beds 2 baths2,273 sq. ft.
$265,000Active4 beds 2 baths2,273 sq. ft.923 N Sky Drive, Houston, TX 77073
MLS# 35114524Listed by: BUYBROKER - New
 $169,000Active4 beds 3 baths1,950 sq. ft.
$169,000Active4 beds 3 baths1,950 sq. ft.10647 Chapel Hill Drive, Houston, TX 77099
MLS# 36066632Listed by: WALZEL PROPERTIES - CORPORATE OFFICE - New
 $370,000Active3 beds 3 baths1,966 sq. ft.
$370,000Active3 beds 3 baths1,966 sq. ft.8812 Hollister Pine Court, Houston, TX 77080
MLS# 52976129Listed by: MARTHA TURNER SOTHEBY'S INTERNATIONAL REALTY - New
 $350,000Active3 beds 3 baths1,685 sq. ft.
$350,000Active3 beds 3 baths1,685 sq. ft.10504 Marston Vineyard Drive, Houston, TX 77025
MLS# 96049316Listed by: CITIQUEST PROPERTIES - New
 $325,000Active3 beds 3 baths1,847 sq. ft.
$325,000Active3 beds 3 baths1,847 sq. ft.6610 Ezzard Charles Lane #B, Houston, TX 77091
MLS# 28664454Listed by: CORCORAN GENESIS - New
 $950,000Active3 beds 4 baths3,346 sq. ft.
$950,000Active3 beds 4 baths3,346 sq. ft.3503 Kensington Gardens Lane, Houston, TX 77055
MLS# 30899777Listed by: RE/MAX UNIVERSAL - Open Sun, 11am to 1pmNew
 $315,000Active3 beds 3 baths1,648 sq. ft.
$315,000Active3 beds 3 baths1,648 sq. ft.5443 Camaguey Street, Houston, TX 77023
MLS# 3645859Listed by: UTR TEXAS, REALTORS
