927 S Lacey Garden Loop, Houston, TX 77018
Local realty services provided by:ERA Experts
927 S Lacey Garden Loop,Houston, TX 77018
$635,000
- 4 Beds
- 5 Baths
- 3,185 sq. ft.
- Single family
- Active
Listed by: harris benson
Office: douglas elliman real estate
MLS#:52043118
Source:HARMLS
Price summary
- Price:$635,000
- Price per sq. ft.:$199.37
About this home
Nestled within a charming, small gated community just north of The Heights, this stunning home is as bright and inviting as it is beautiful. Step inside to the first level, where the open-concept kitchen, living, and dining areas flow seamlessly together, with tall ceilings and engineered wood floors. The kitchen features a sleek gas cooktop, elegant quartz countertops, and abundant storage to keep everything within easy reach. The private, fenced backyard offers a perfect retreat, low-maintenance yet ideal for hosting gatherings, enjoying a morning coffee, or letting pets play. Upstairs, all four bedrooms include their own ensuite baths, ensuring comfort and privacy. The primary suite, located on the second level, is filled with natural light, while the bathroom with it's walk-in glass shower, soaking tub and expansive closet are truly exceptional. Beyond the home itself, the community offers ample guest parking, making it easy to welcome friends and family for visits.
Contact an agent
Home facts
- Year built:2019
- Listing ID #:52043118
- Updated:December 16, 2025 at 01:14 PM
Rooms and interior
- Bedrooms:4
- Total bathrooms:5
- Full bathrooms:4
- Half bathrooms:1
- Living area:3,185 sq. ft.
Heating and cooling
- Cooling:Central Air, Electric
- Heating:Central, Gas
Structure and exterior
- Roof:Composition
- Year built:2019
- Building area:3,185 sq. ft.
Schools
- High school:WALTRIP HIGH SCHOOL
- Middle school:BLACK MIDDLE SCHOOL
- Elementary school:DURHAM ELEMENTARY SCHOOL
Utilities
- Sewer:Public Sewer
Finances and disclosures
- Price:$635,000
- Price per sq. ft.:$199.37
New listings near 927 S Lacey Garden Loop
- New
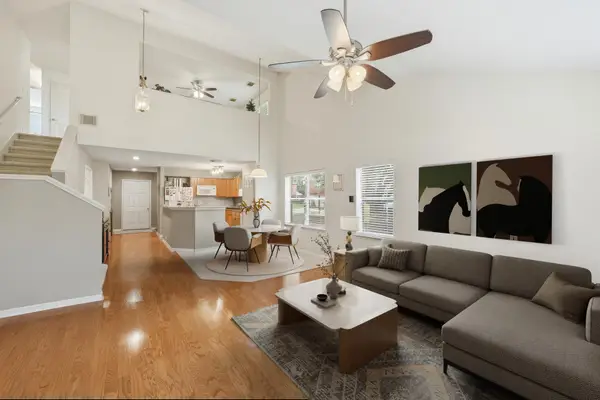 $320,000Active4 beds 3 baths2,275 sq. ft.
$320,000Active4 beds 3 baths2,275 sq. ft.10203 S Summit Canyon Court, Houston, TX 77095
MLS# 41871833Listed by: ELITE TEXAS PROPERTIES - New
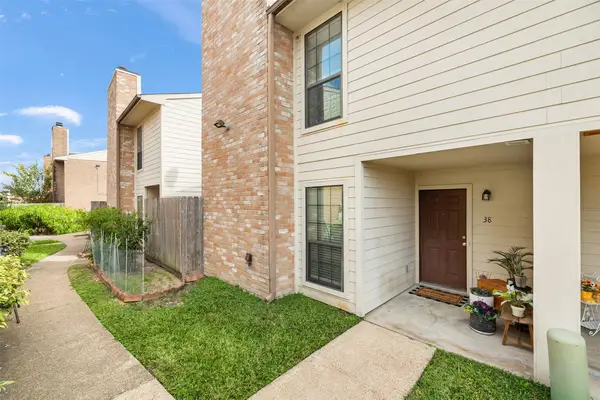 $120,000Active2 beds 2 baths1,272 sq. ft.
$120,000Active2 beds 2 baths1,272 sq. ft.10912 Gulf Freeway #38, Houston, TX 77034
MLS# 47476085Listed by: KELLER WILLIAMS REALTY PROFESSIONALS - New
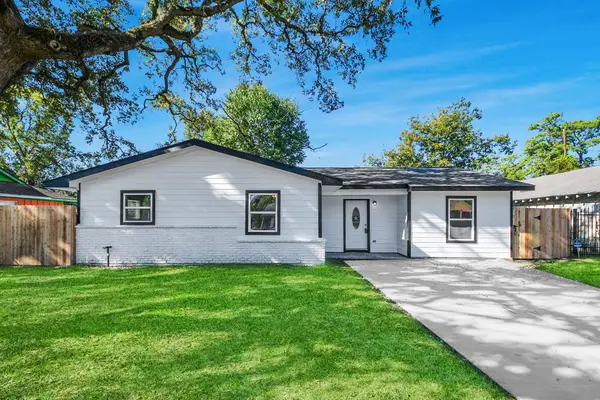 $220,000Active4 beds 2 baths1,311 sq. ft.
$220,000Active4 beds 2 baths1,311 sq. ft.10507 Royal Oaks Drive, Houston, TX 77016
MLS# 88414249Listed by: LPT REALTY, LLC 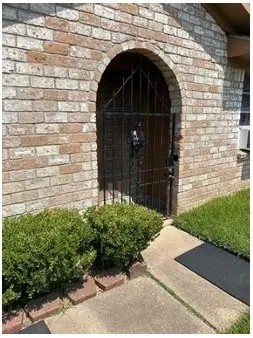 $151,500Pending3 beds 1 baths938 sq. ft.
$151,500Pending3 beds 1 baths938 sq. ft.5135 Fairgreen Lane, Houston, TX 77048
MLS# 83816430Listed by: HILL MCCRAY REALTY GROUP- New
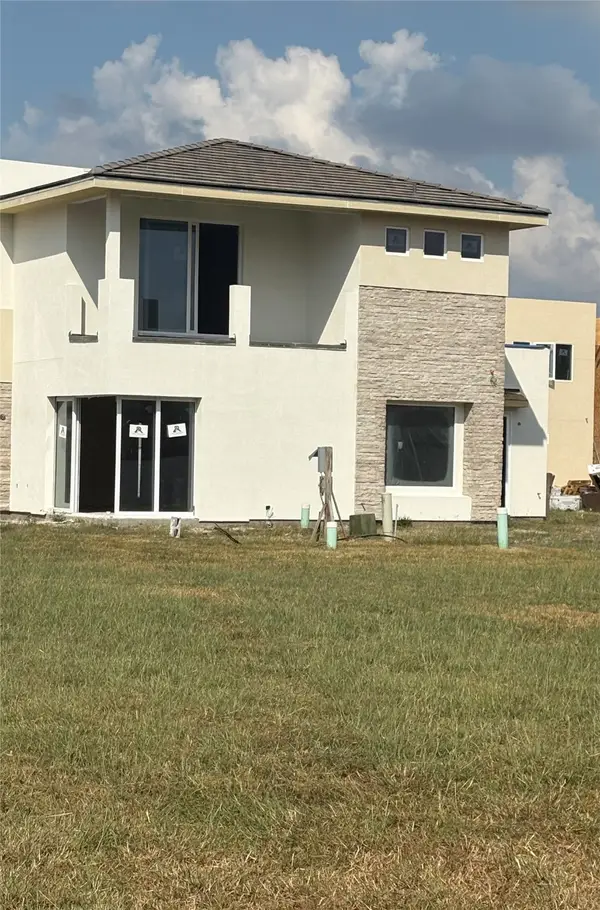 $1,200,000Active5 beds 6 baths3,650 sq. ft.
$1,200,000Active5 beds 6 baths3,650 sq. ft.11611 Royal Parkside Place, Houston, TX 77082
MLS# 10668421Listed by: MCVAUGH REALTY, INC. - New
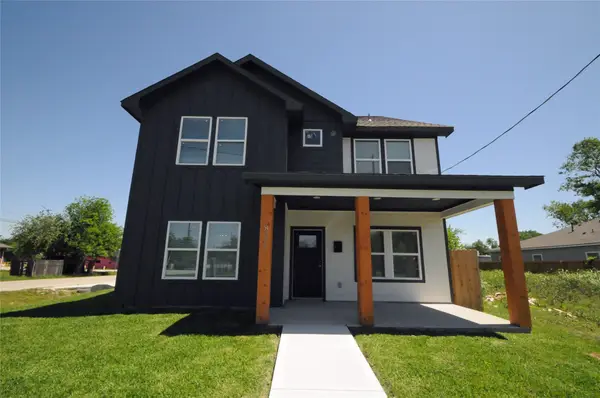 $349,000Active3 beds 3 baths
$349,000Active3 beds 3 baths8203 Gladstone Street, Houston, TX 77051
MLS# 11891431Listed by: P95 CAPITAL, LLC - New
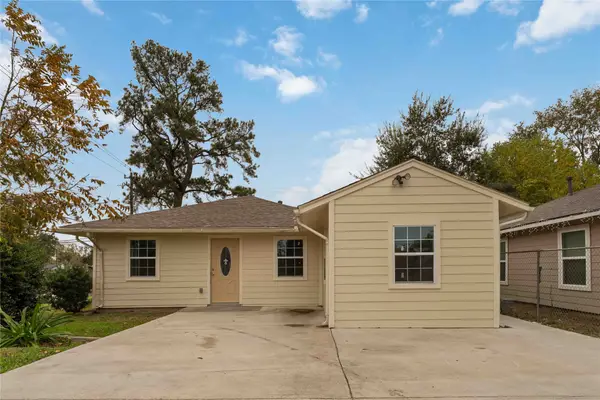 $180,000Active4 beds 2 baths1,362 sq. ft.
$180,000Active4 beds 2 baths1,362 sq. ft.5042 Bataan Road, Houston, TX 77033
MLS# 59286841Listed by: JPAR HOUSTON - New
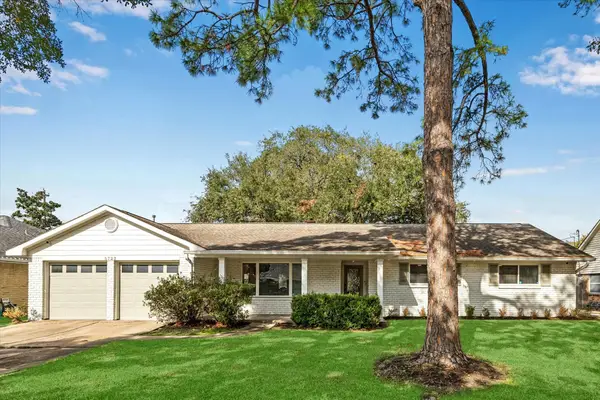 $525,000Active4 beds 2 baths2,494 sq. ft.
$525,000Active4 beds 2 baths2,494 sq. ft.5722 Kuldell Drive, Houston, TX 77096
MLS# 24476456Listed by: KELLER WILLIAMS MEMORIAL - New
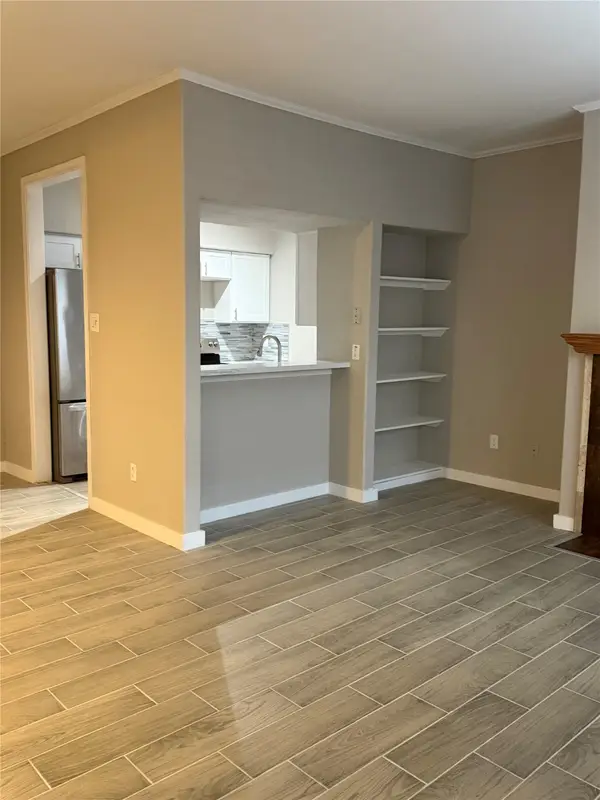 $185,000Active2 beds 1 baths935 sq. ft.
$185,000Active2 beds 1 baths935 sq. ft.706 Bering Drive #103, Houston, TX 77057
MLS# 63580631Listed by: SHUMAN MAJUMDER 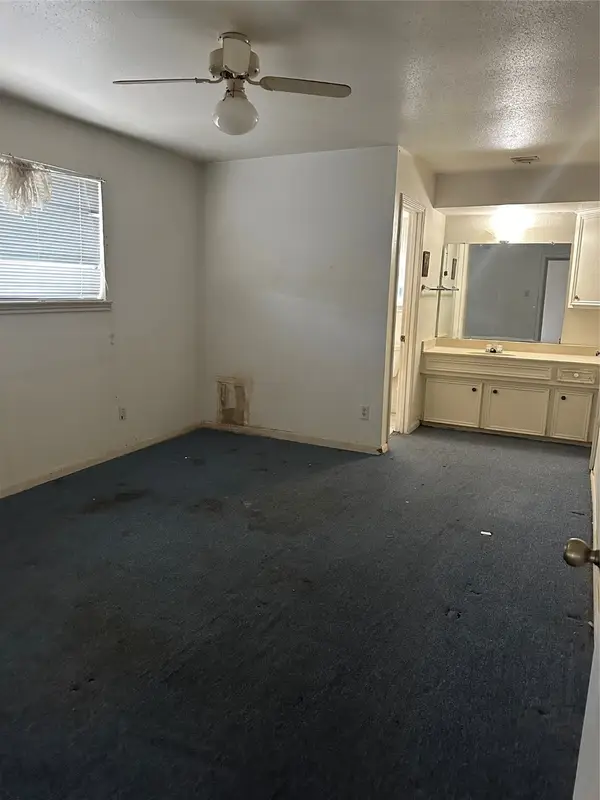 $145,000Pending4 beds 2 baths1,502 sq. ft.
$145,000Pending4 beds 2 baths1,502 sq. ft.11122 Thackery Lane, Houston, TX 77016
MLS# 5586025Listed by: REAL BROKER, LLC
