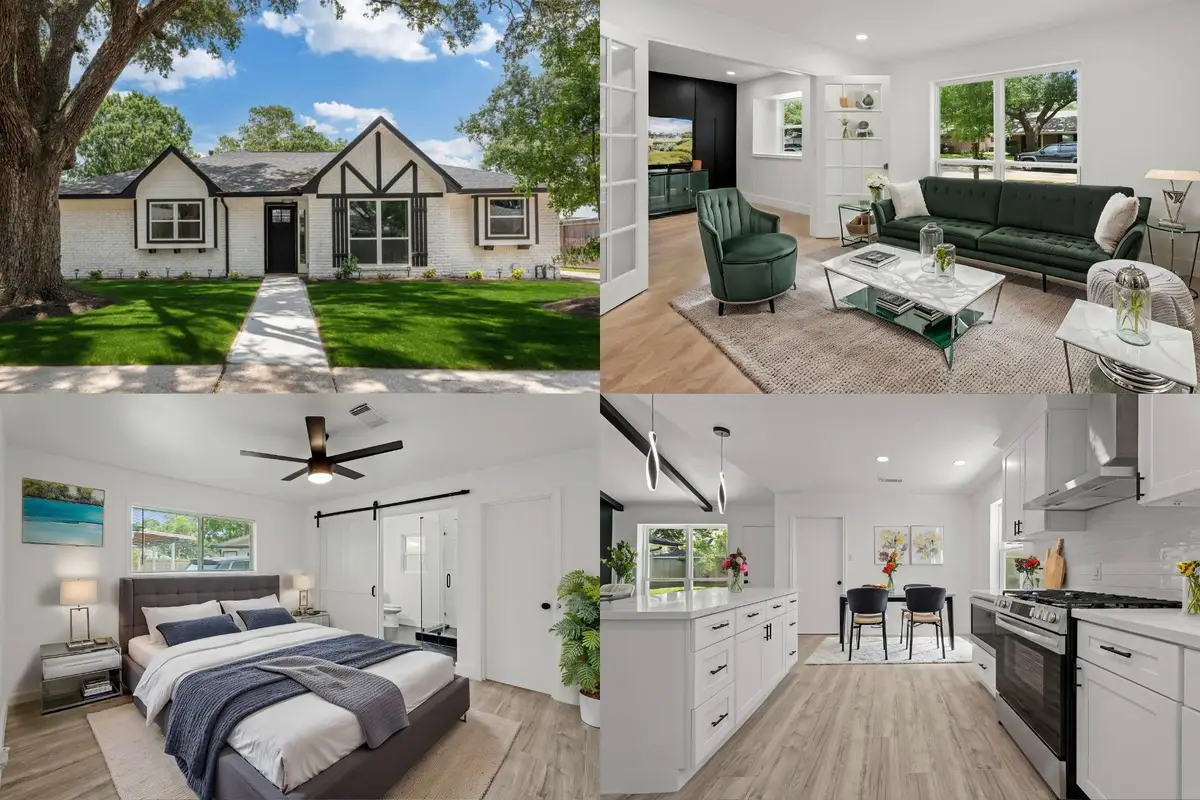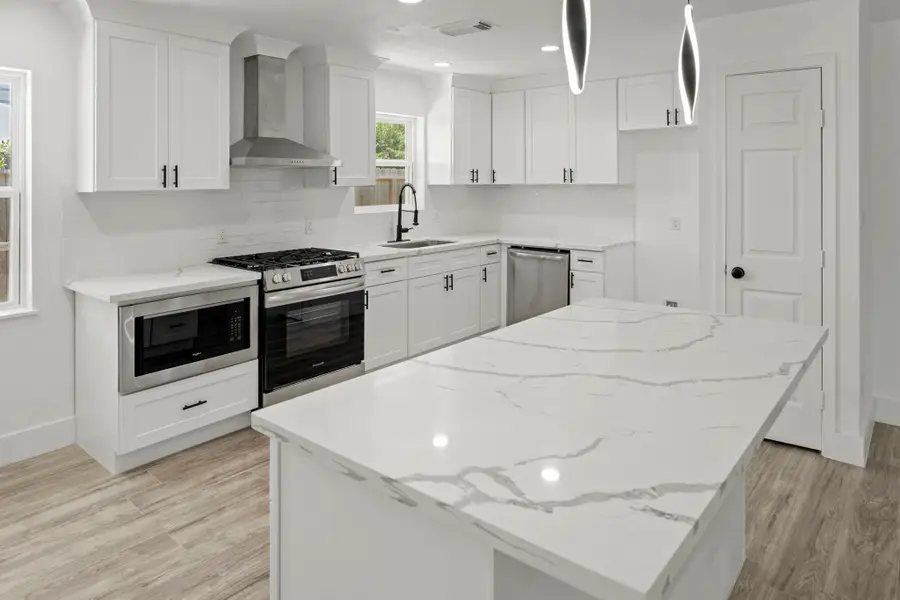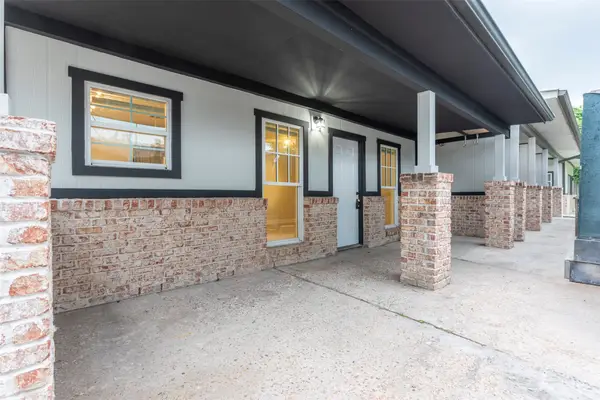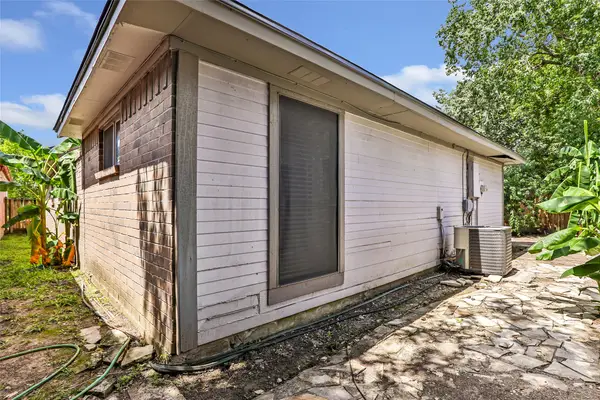9410 Albury Drive, Houston, TX 77096
Local realty services provided by:American Real Estate ERA Powered



9410 Albury Drive,Houston, TX 77096
$400,000
- 4 Beds
- 2 Baths
- 2,107 sq. ft.
- Single family
- Pending
Listed by:marta peralta
Office:keller williams realty metropolitan
MLS#:7129728
Source:HARMLS
Price summary
- Price:$400,000
- Price per sq. ft.:$189.84
- Monthly HOA dues:$43
About this home
Step into modern comfort at 9410 Albury Dr, a beautifully renovated 4-bedroom, 2-bath home in a welcoming, well-established community. The open floor plan is enhanced by vaulted ceilings and a stunning custom fireplace that anchors the spacious living area. Enjoy cooking and gathering in the stylish kitchen featuring quartz countertops and brand-new stainless steel appliances. Durable, brand-new luxury vinyl plank flooring flows throughout, offering both beauty and practicality. A dedicated office area provides space for remote work or study. Zoned to a top-rated elementary school and located just minutes from HWY 6-10, Beltway 8, and the Southwest Freeway, this home offers unmatched convenience. You're also near Houston’s renowned Museum District, with easy access to culture and entertainment. The active community association features a sparkling pool, multi-use field, and frequent neighborhood events. Come experience the perfect blend of style, comfort, and location!
Contact an agent
Home facts
- Year built:1964
- Listing Id #:7129728
- Updated:August 18, 2025 at 07:20 AM
Rooms and interior
- Bedrooms:4
- Total bathrooms:2
- Full bathrooms:2
- Living area:2,107 sq. ft.
Heating and cooling
- Cooling:Central Air, Electric
- Heating:Central, Gas
Structure and exterior
- Roof:Composition
- Year built:1964
- Building area:2,107 sq. ft.
- Lot area:0.18 Acres
Schools
- High school:WESTBURY HIGH SCHOOL
- Middle school:FONDREN MIDDLE SCHOOL
- Elementary school:ELROD ELEMENTARY SCHOOL (HOUSTON)
Utilities
- Sewer:Public Sewer
Finances and disclosures
- Price:$400,000
- Price per sq. ft.:$189.84
- Tax amount:$6,904 (2024)
New listings near 9410 Albury Drive
- New
 $220,000Active2 beds 2 baths1,040 sq. ft.
$220,000Active2 beds 2 baths1,040 sq. ft.855 Augusta Drive #60, Houston, TX 77057
MLS# 22279531Listed by: ELITE TEXAS PROPERTIES - New
 $129,000Active2 beds 2 baths1,177 sq. ft.
$129,000Active2 beds 2 baths1,177 sq. ft.7510 Hornwood Drive #204, Houston, TX 77036
MLS# 29980562Listed by: SKW REALTY - New
 $375,000Active3 beds 4 baths2,802 sq. ft.
$375,000Active3 beds 4 baths2,802 sq. ft.15000 S Richmond Avenue #6, Houston, TX 77082
MLS# 46217838Listed by: NAN & COMPANY PROPERTIES - New
 $575,000Active4 beds 1 baths3,692 sq. ft.
$575,000Active4 beds 1 baths3,692 sq. ft.2127 Maximilian Street #10, Houston, TX 77039
MLS# 58079628Listed by: TEXAS USA REALTY - New
 $189,900Active3 beds 2 baths1,485 sq. ft.
$189,900Active3 beds 2 baths1,485 sq. ft.13106 Hollowcreek Park Drive, Houston, TX 77082
MLS# 66240785Listed by: GEN STONE REALTY - New
 $375,000Active3 beds 4 baths2,802 sq. ft.
$375,000Active3 beds 4 baths2,802 sq. ft.15000 S Richmond Avenue #5, Houston, TX 77082
MLS# 76538907Listed by: NAN & COMPANY PROPERTIES - New
 $399,000Active3 beds 3 baths1,810 sq. ft.
$399,000Active3 beds 3 baths1,810 sq. ft.9614 Riddlewood Ln, Houston, TX 77025
MLS# 90048127Listed by: PROMPT REALTY & MORTGAGE, INC - New
 $500,000Active3 beds 4 baths2,291 sq. ft.
$500,000Active3 beds 4 baths2,291 sq. ft.1406 Hickory Street, Houston, TX 77007
MLS# 90358846Listed by: RE/MAX SPACE CENTER - New
 $144,000Active1 beds 1 baths774 sq. ft.
$144,000Active1 beds 1 baths774 sq. ft.2255 Braeswood Park Drive #137, Houston, TX 77030
MLS# 22736746Listed by: WELCH REALTY - New
 $349,900Active3 beds 3 baths1,772 sq. ft.
$349,900Active3 beds 3 baths1,772 sq. ft.5825 Highland Sun Lane, Houston, TX 77091
MLS# 30453800Listed by: WYNNWOOD GROUP
