9415 Danforth Way, Houston, TX 77083
Local realty services provided by:American Real Estate ERA Powered
9415 Danforth Way,Houston, TX 77083
$260,000
- 3 Beds
- 2 Baths
- 1,669 sq. ft.
- Single family
- Active
Listed by: tan tang
Office: exp realty llc.
MLS#:97265928
Source:HARMLS
Price summary
- Price:$260,000
- Price per sq. ft.:$155.78
- Monthly HOA dues:$22.5
About this home
Beautiful & charming remodeled home is move-in ready! Trending interior palette, plush carpet, upgraded lighting, ceiling fans, & large dining room for entertaining guests. Lots of natural lighting, window blinds, & picture windows. Stunning chef's kitchen features quartz counters, SS appliances, tile backsplash, double sink, breakfast bar, pendant lighting, & plethora of white cabinets. Generous size bedrooms w/walk-in closets, upscale baths, designer touches, & engineered wood look floors. Primary bedroom boasts patio access, walk-in closet, & upscale bath w/a granite counter. Lush green landscape, covered patio, & private backyard setting. Convenient location to main streets & shopping. take a tour today & stop renting! Will not disappoint!
Contact an agent
Home facts
- Year built:1983
- Listing ID #:97265928
- Updated:February 11, 2026 at 12:41 PM
Rooms and interior
- Bedrooms:3
- Total bathrooms:2
- Full bathrooms:2
- Living area:1,669 sq. ft.
Heating and cooling
- Cooling:Central Air, Electric
- Heating:Central, Gas
Structure and exterior
- Roof:Composition
- Year built:1983
- Building area:1,669 sq. ft.
- Lot area:0.13 Acres
Schools
- High school:AISD DRAW
- Middle school:ALBRIGHT MIDDLE SCHOOL
- Elementary school:HICKS ELEMENTARY SCHOOL (ALIEF)
Finances and disclosures
- Price:$260,000
- Price per sq. ft.:$155.78
- Tax amount:$5,329 (2024)
New listings near 9415 Danforth Way
- New
 $423,735Active5 beds 4 baths2,837 sq. ft.
$423,735Active5 beds 4 baths2,837 sq. ft.11135 Rose River Drive, Houston, TX 77044
MLS# 11044135Listed by: NAN & COMPANY PROPERTIES - CORPORATE OFFICE (HEIGHTS) - New
 $440,000Active4 beds 1 baths1,817 sq. ft.
$440,000Active4 beds 1 baths1,817 sq. ft.4607 Cetti Street, Houston, TX 77009
MLS# 12481843Listed by: WALZEL PROPERTIES - CORPORATE OFFICE - Open Sun, 2 to 4pmNew
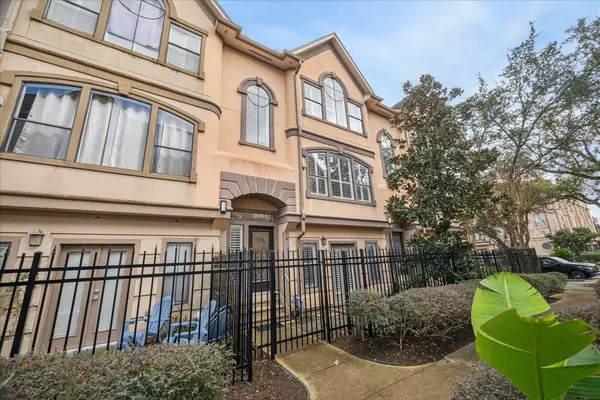 $450,000Active3 beds 4 baths2,192 sq. ft.
$450,000Active3 beds 4 baths2,192 sq. ft.2422 Dorrington Street #B, Houston, TX 77030
MLS# 13172877Listed by: BERNSTEIN REALTY - New
 $189,000Active3 beds 2 baths1,158 sq. ft.
$189,000Active3 beds 2 baths1,158 sq. ft.5406 Firefly Street, Houston, TX 77017
MLS# 14066295Listed by: KELLER WILLIAMS REALTY METROPOLITAN - Open Sat, 12 to 3pmNew
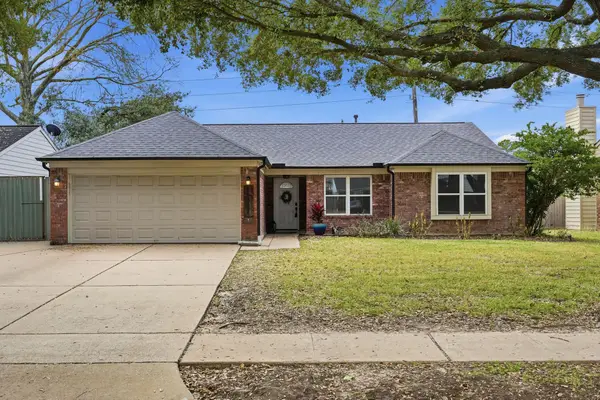 $300,000Active4 beds 2 baths1,830 sq. ft.
$300,000Active4 beds 2 baths1,830 sq. ft.16027 Pinyon Creek Drive, Houston, TX 77095
MLS# 15171380Listed by: EXP REALTY LLC - New
 $416,205Active5 beds 4 baths2,532 sq. ft.
$416,205Active5 beds 4 baths2,532 sq. ft.11127 Rose River Drive, Houston, TX 77044
MLS# 17301471Listed by: NAN & COMPANY PROPERTIES - CORPORATE OFFICE (HEIGHTS) - Open Sat, 10am to 6pmNew
 $359,900Active3 beds 3 baths1,671 sq. ft.
$359,900Active3 beds 3 baths1,671 sq. ft.5522 Wheatley Street #E, Houston, TX 77091
MLS# 18940827Listed by: MIRA PROPERTIES - New
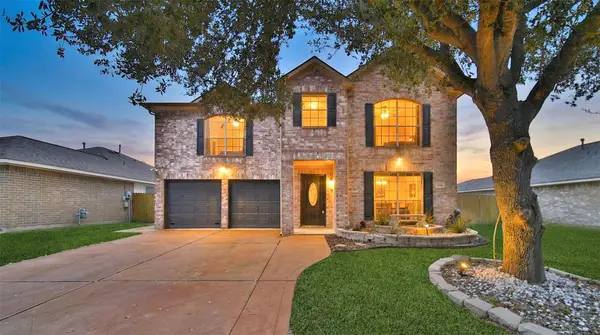 $325,000Active4 beds 3 baths3,041 sq. ft.
$325,000Active4 beds 3 baths3,041 sq. ft.3126 Silverstag Trail Lane, Houston, TX 77073
MLS# 20380360Listed by: KELLER WILLIAMS REALTY THE WOODLANDS - New
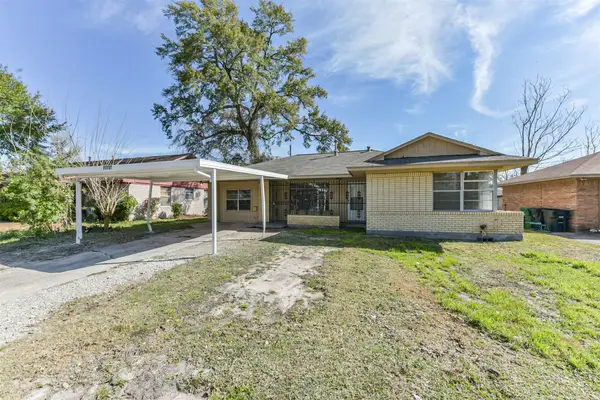 $125,000Active3 beds 1 baths1,126 sq. ft.
$125,000Active3 beds 1 baths1,126 sq. ft.10214 Bretton Drive, Houston, TX 77016
MLS# 22204980Listed by: LIFESTYLES REALTY HOUSTON INC. - Open Sat, 12 to 4pmNew
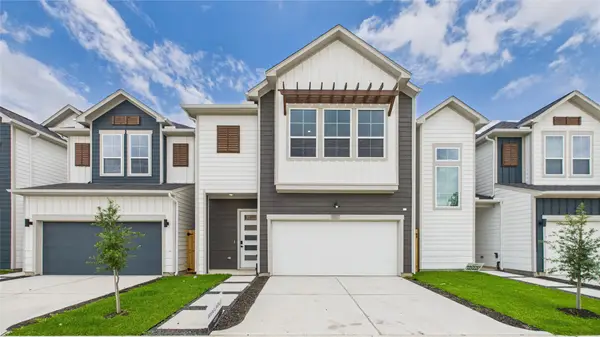 $314,900Active3 beds 3 baths1,523 sq. ft.
$314,900Active3 beds 3 baths1,523 sq. ft.5812 Highland Sky Lane, Houston, TX 77091
MLS# 25878545Listed by: CITIQUEST PROPERTIES

