9419 E Montridge Lane, Houston, TX 77080
Local realty services provided by:American Real Estate ERA Powered
9419 E Montridge Lane,Houston, TX 77080
$439,000
- 3 Beds
- 3 Baths
- 2,413 sq. ft.
- Single family
- Pending
Listed by: brenda zambrano
Office: one2three realty
MLS#:33377197
Source:HARMLS
Price summary
- Price:$439,000
- Price per sq. ft.:$181.93
- Monthly HOA dues:$104.17
About this home
New construction and move-in ready! This gated community offers first-floor living, beautifully designed two-story residences, each featuring 3 bedrooms and 2.5 bathrooms. The floor plan is ideal for entertaining, showcasing a true open-concept layout filled with abundant natural light. The primary bath delivers a spa-like experience with a free-standing bath tub and a large walk-in tiled shower. Enjoy 10’ high ceilings with spacious closets in 2,032 sq. ft. of thoughtfully designed living space. The gourmet kitchen features stainless steel appliances, custom cabinetry, and elegant finishes. Additional features include pre-wired surround sound, pre-wired electric car charging station, alarm system, and ceiling fans in every room. Located just minutes from City Centre and Memorial City, the community offers convenient guest parking and easy access to I-10, Beltway 8, and Hwy 290—only 18 minutes to The Galleria and 23 minutes to Downtown Houston.
Contact an agent
Home facts
- Year built:2025
- Listing ID #:33377197
- Updated:January 08, 2026 at 08:21 AM
Rooms and interior
- Bedrooms:3
- Total bathrooms:3
- Full bathrooms:2
- Half bathrooms:1
- Living area:2,413 sq. ft.
Heating and cooling
- Cooling:Central Air, Electric
- Heating:Central, Gas
Structure and exterior
- Roof:Composition
- Year built:2025
- Building area:2,413 sq. ft.
- Lot area:0.06 Acres
Schools
- High school:SPRING WOODS HIGH SCHOOL
- Middle school:SPRING WOODS MIDDLE SCHOOL
- Elementary school:BUFFALO CREEK ELEMENTARY SCHOOL
Utilities
- Sewer:Public Sewer
Finances and disclosures
- Price:$439,000
- Price per sq. ft.:$181.93
- Tax amount:$1,548 (2025)
New listings near 9419 E Montridge Lane
- New
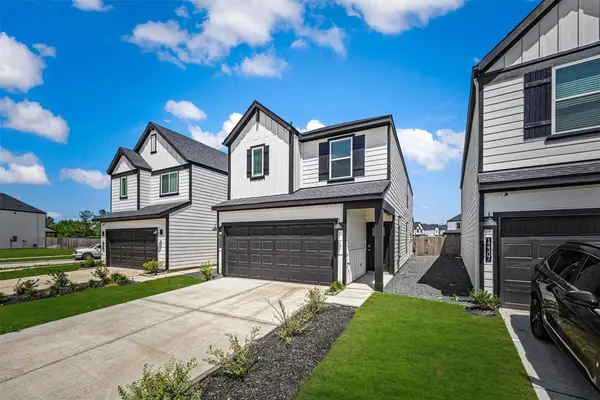 $329,999Active4 beds 3 baths2,228 sq. ft.
$329,999Active4 beds 3 baths2,228 sq. ft.12305 Brandenburg Gate Drive, Houston, TX 77047
MLS# 15300476Listed by: COMPASS RE TEXAS, LLC - WEST HOUSTON - New
 $534,900Active4 beds 4 baths2,878 sq. ft.
$534,900Active4 beds 4 baths2,878 sq. ft.3226 Pemberton Circle Drive, Houston, TX 77025
MLS# 31252679Listed by: HOMESMART - New
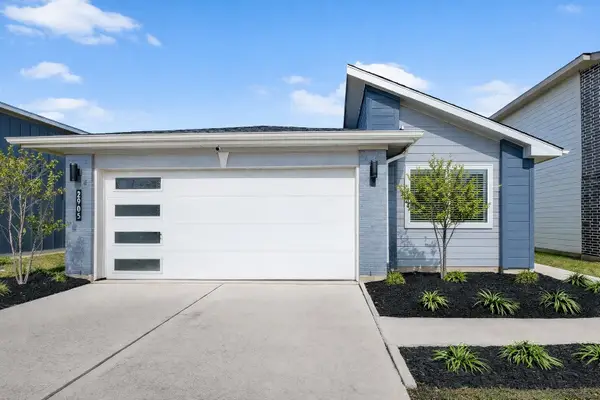 $309,000Active3 beds 2 baths1,655 sq. ft.
$309,000Active3 beds 2 baths1,655 sq. ft.2905 Chase Cross Lane, Houston, TX 77047
MLS# 77763473Listed by: DASH REALTY - New
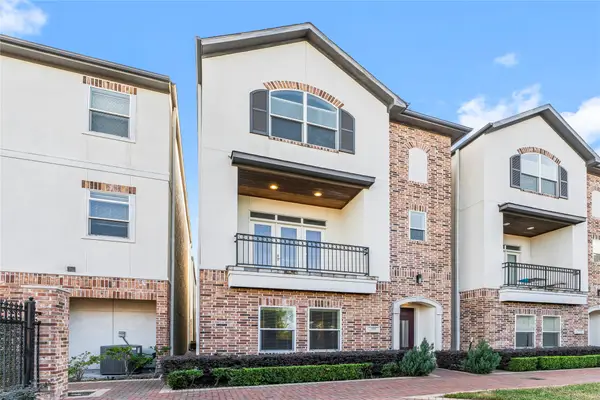 $509,000Active3 beds 4 baths2,718 sq. ft.
$509,000Active3 beds 4 baths2,718 sq. ft.2806 Princeton Street, Houston, TX 77009
MLS# 17260353Listed by: WALZEL PROPERTIES - CORPORATE OFFICE - New
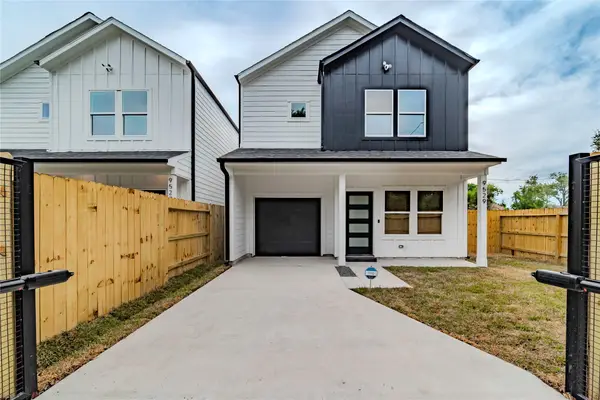 $264,990Active3 beds 3 baths1,420 sq. ft.
$264,990Active3 beds 3 baths1,420 sq. ft.9529 Beckley Street, Houston, TX 77088
MLS# 32483704Listed by: RA BROKERS - New
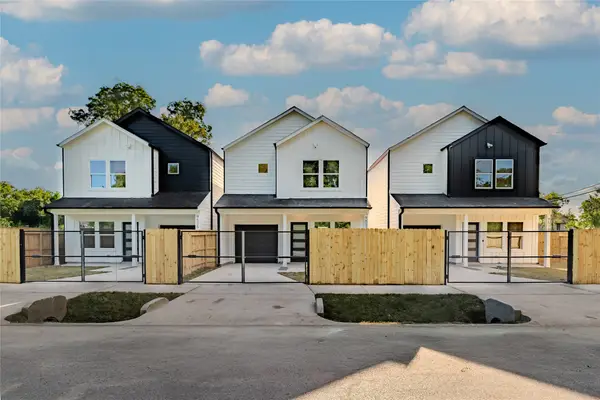 $256,990Active3 beds 3 baths1,420 sq. ft.
$256,990Active3 beds 3 baths1,420 sq. ft.9527 Beckley St, Houston, TX 77088
MLS# 40076106Listed by: RA BROKERS - New
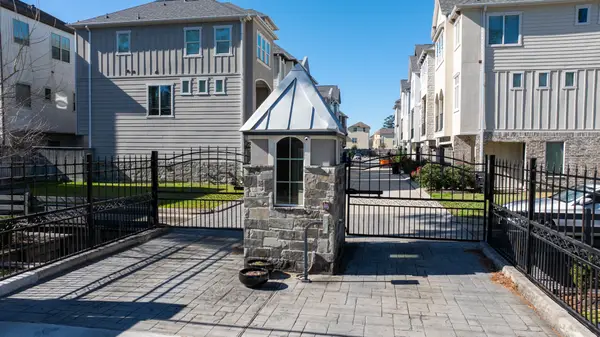 $195,000Active0.03 Acres
$195,000Active0.03 Acres10918 Upland Retreat Drive, Houston, TX 77043
MLS# 40811465Listed by: RE/MAX FINE PROPERTIES - New
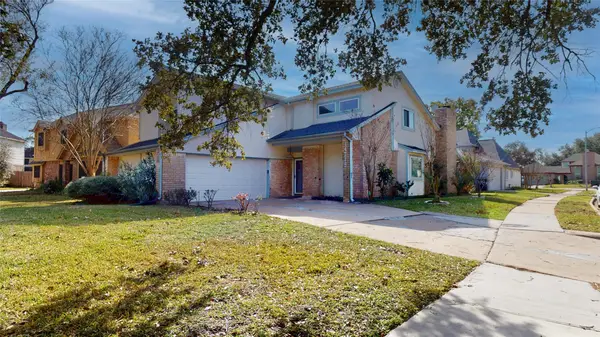 $327,473Active3 beds 3 baths2,470 sq. ft.
$327,473Active3 beds 3 baths2,470 sq. ft.14715 Woodward Gardens Drive, Houston, TX 77082
MLS# 45283128Listed by: BELLAIRE FINE PROPERTIES - New
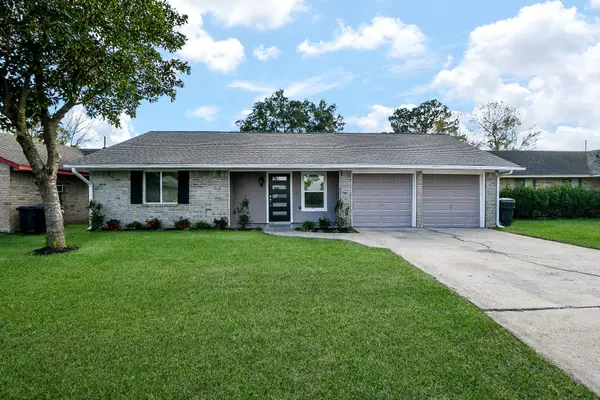 $329,500Active3 beds 2 baths1,289 sq. ft.
$329,500Active3 beds 2 baths1,289 sq. ft.10519 Norton Drive, Houston, TX 77043
MLS# 46195224Listed by: ELITE TEXAS PROPERTIES - New
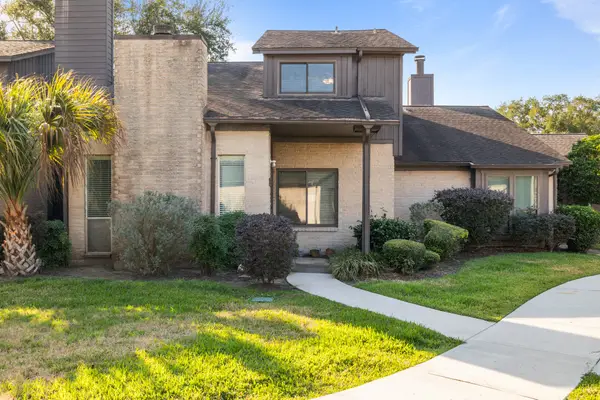 $255,000Active3 beds 3 baths1,556 sq. ft.
$255,000Active3 beds 3 baths1,556 sq. ft.2125 Broadlawn Drive, Houston, TX 77058
MLS# 62850508Listed by: KELLER WILLIAMS PREFERRED
