9426 Campbell Road #B, Houston, TX 77080
Local realty services provided by:American Real Estate ERA Powered
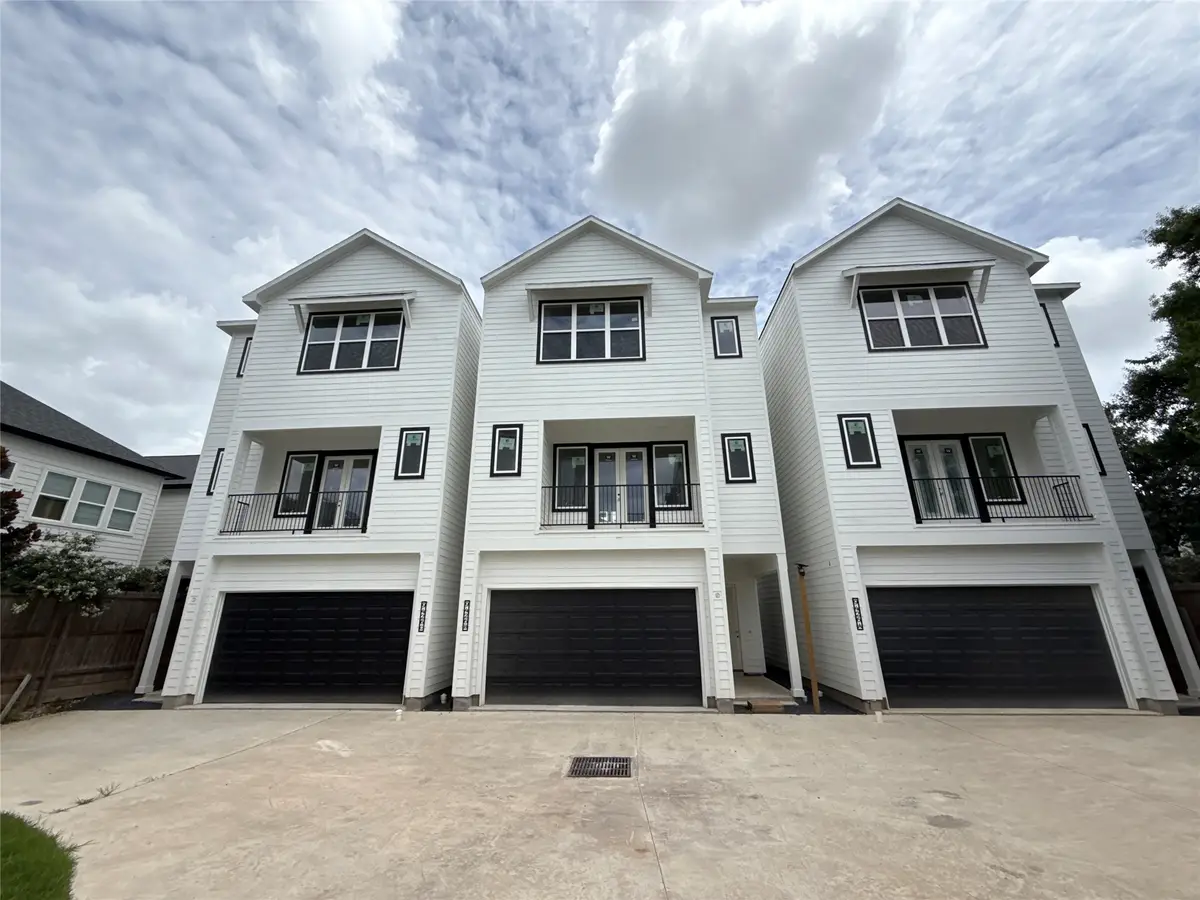

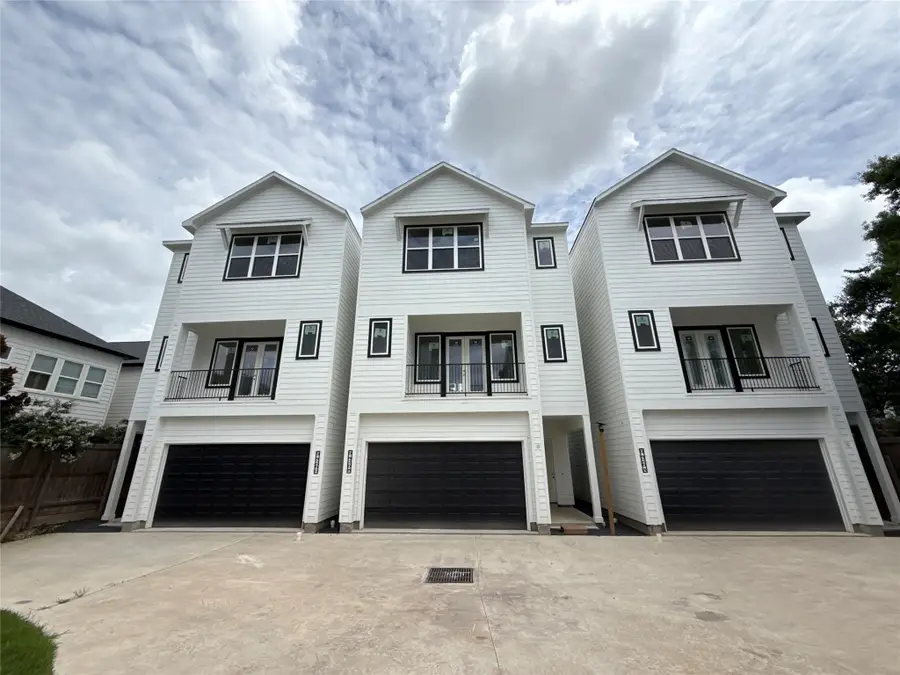
9426 Campbell Road #B,Houston, TX 77080
$430,000
- 3 Beds
- 4 Baths
- 1,913 sq. ft.
- Single family
- Active
Listed by:katelyn day
Office:real broker, llc.
MLS#:53979147
Source:HARMLS
Price summary
- Price:$430,000
- Price per sq. ft.:$224.78
About this home
Chateaus on Campbell is an 11 home community in Spring Branch. These are thoughtfully designed 3 bedroom, 3.5 bathroom floor plans with bold color and thoughtful design choices, plus potential opportunity to choose your finishes! The main living space located on the 2nd floor is a great space to host friends & family. The gourmet island kitchen features ample counter and cabinet space and overlooks both the dining and living room. Your covered balcony is located just off the living room, extending your living space and adding even more natural light to the second floor! The primary bedroom is a fantastic space to relax after a long day, and features vaulted ceilings, engineered wood floors, and a tranquil en-suite bathroom complete with a double sink vanity, large walk-in shower, and soaking tub. This is a fantastic location close to Memorial City, CityCentre, and the Galleria, with easy access to I-10, 610, and 290. Call today to set up your private tour!
Contact an agent
Home facts
- Year built:2025
- Listing Id #:53979147
- Updated:August 18, 2025 at 11:38 AM
Rooms and interior
- Bedrooms:3
- Total bathrooms:4
- Full bathrooms:3
- Half bathrooms:1
- Living area:1,913 sq. ft.
Heating and cooling
- Cooling:Central Air, Electric
- Heating:Central, Gas
Structure and exterior
- Roof:Composition
- Year built:2025
- Building area:1,913 sq. ft.
- Lot area:0.04 Acres
Schools
- High school:SPRING WOODS HIGH SCHOOL
- Middle school:SPRING WOODS MIDDLE SCHOOL
- Elementary school:BUFFALO CREEK ELEMENTARY SCHOOL
Utilities
- Sewer:Public Sewer
Finances and disclosures
- Price:$430,000
- Price per sq. ft.:$224.78
- Tax amount:$3,150 (2023)
New listings near 9426 Campbell Road #B
- New
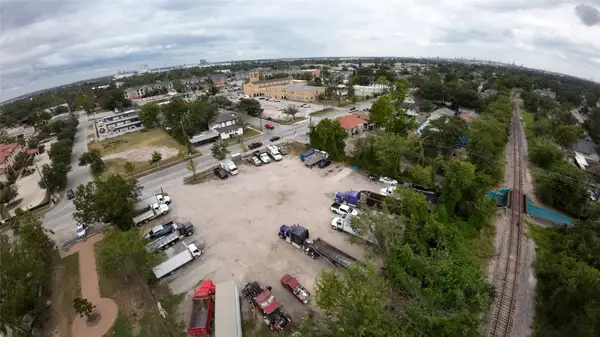 $899,000Active0 Acres
$899,000Active0 Acres7206 Capitol St, Houston, TX 77011
MLS# 24598739Listed by: REALTY WORLD HOMES & ESTATES - New
 $570,000Active3 beds 4 baths2,035 sq. ft.
$570,000Active3 beds 4 baths2,035 sq. ft.4211 Crawford Street, Houston, TX 77004
MLS# 34412525Listed by: HOMESMART - New
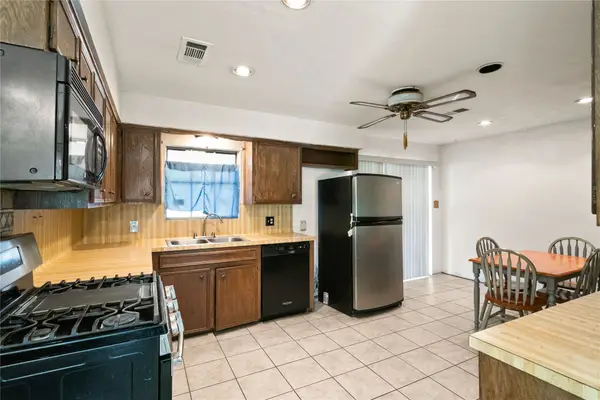 $199,900Active3 beds 2 baths1,300 sq. ft.
$199,900Active3 beds 2 baths1,300 sq. ft.522 Rainy River Drive, Houston, TX 77037
MLS# 53333519Listed by: JLA REALTY - New
 $235,140Active3 beds 2 baths1,266 sq. ft.
$235,140Active3 beds 2 baths1,266 sq. ft.2623 Lantana Spring Road, Houston, TX 77038
MLS# 61692114Listed by: LENNAR HOMES VILLAGE BUILDERS, LLC - New
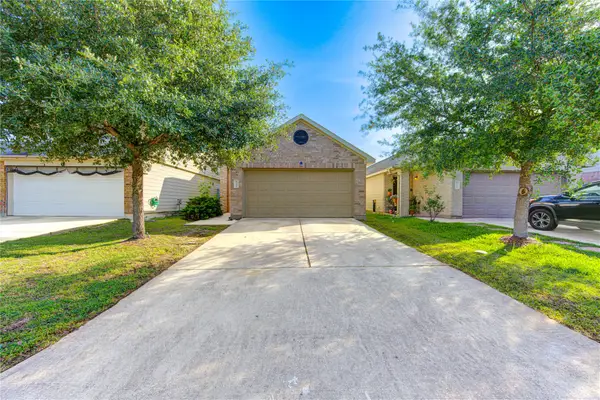 $210,000Active3 beds 3 baths1,720 sq. ft.
$210,000Active3 beds 3 baths1,720 sq. ft.15531 Kiplands Bend Drive, Houston, TX 77014
MLS# 93891041Listed by: GLAD REALTY LLC - New
 $189,900Active3 beds 2 baths1,485 sq. ft.
$189,900Active3 beds 2 baths1,485 sq. ft.12127 Palmton Street, Houston, TX 77034
MLS# 12210957Listed by: KAREN DAVIS PROPERTIES - New
 $134,900Active2 beds 2 baths1,329 sq. ft.
$134,900Active2 beds 2 baths1,329 sq. ft.2574 Marilee Lane #1, Houston, TX 77057
MLS# 12646031Listed by: RODNEY JACKSON REALTY GROUP, LLC - New
 $349,900Active3 beds 3 baths1,550 sq. ft.
$349,900Active3 beds 3 baths1,550 sq. ft.412 Neyland Street #G, Houston, TX 77022
MLS# 15760933Listed by: CITIQUEST PROPERTIES - New
 $156,000Active2 beds 2 baths891 sq. ft.
$156,000Active2 beds 2 baths891 sq. ft.12307 Kings Chase Drive, Houston, TX 77044
MLS# 36413942Listed by: KELLER WILLIAMS HOUSTON CENTRAL - Open Sat, 11am to 4pmNew
 $750,000Active4 beds 4 baths3,287 sq. ft.
$750,000Active4 beds 4 baths3,287 sq. ft.911 Chisel Point Drive, Houston, TX 77094
MLS# 36988040Listed by: KELLER WILLIAMS PREMIER REALTY
