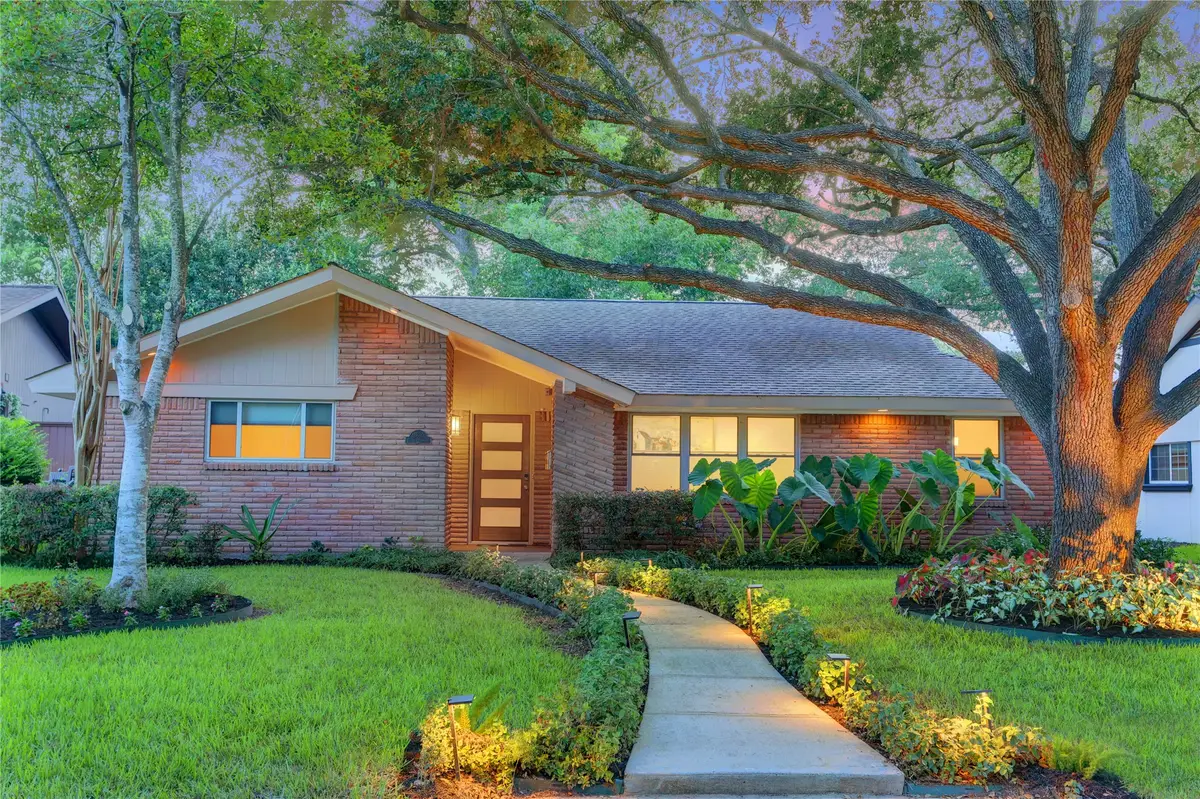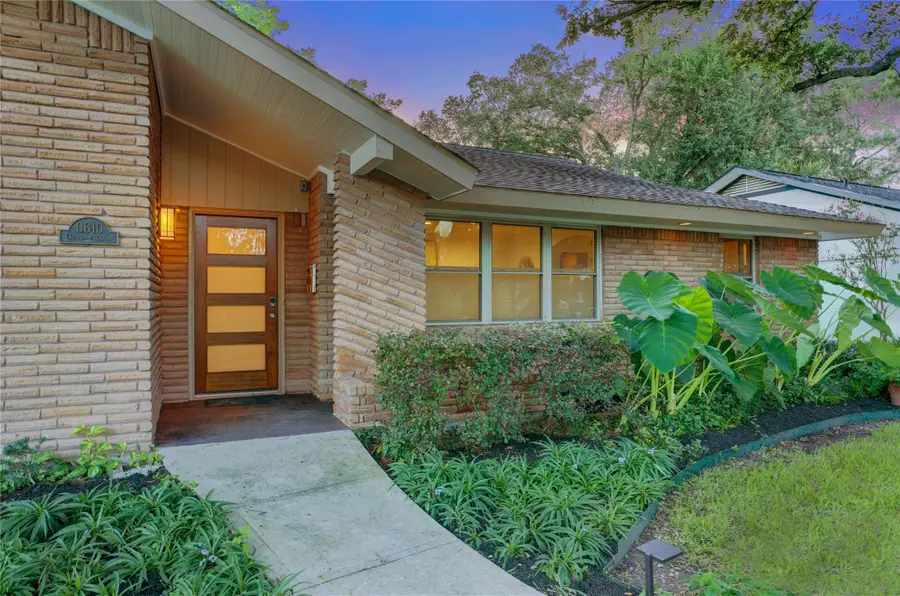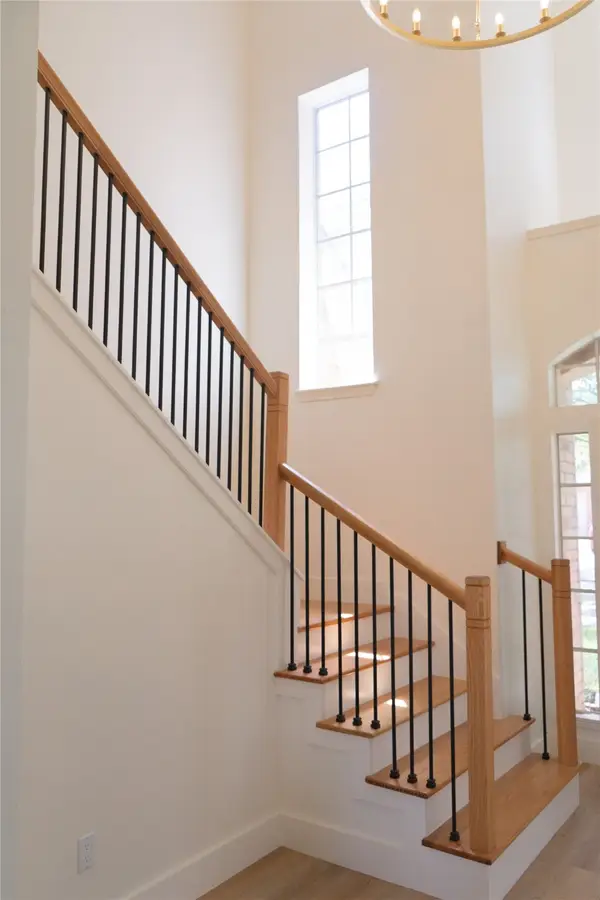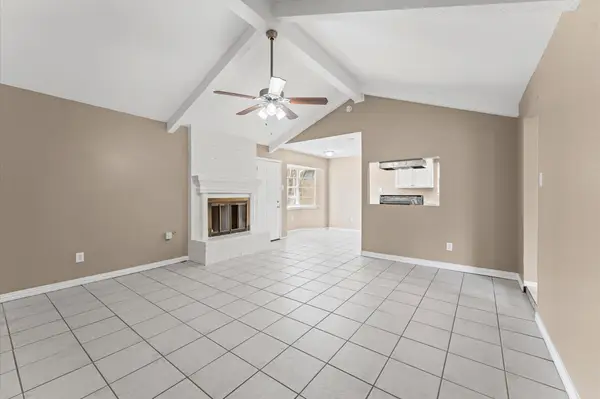9610 Greenwillow Street, Houston, TX 77096
Local realty services provided by:American Real Estate ERA Powered



9610 Greenwillow Street,Houston, TX 77096
$450,000
- 3 Beds
- 2 Baths
- 2,026 sq. ft.
- Single family
- Pending
Listed by:randall doe
Office:better homes and gardens real estate gary greene - woodway
MLS#:18630943
Source:HARMLS
Price summary
- Price:$450,000
- Price per sq. ft.:$222.11
- Monthly HOA dues:$35.5
About this home
Captivating updated ranch greets you with mature oak, dramatic exterior lights & sprinkled landscape. Enlarged island kitchen boasts stained wood cabinet, granite counters, a wine cooler, refrigerator, and double oven. Executive featured primary suite w/ custom walk-in closet, bath w/separate tub & walk-in shower, heated floor & towel warmer. The split plan includes two spacious bedrms flanked by the upgraded Hall bath. Clever drop down TV in front bedroom & third bedroom ideally set up as a study. Recently painted it features tiled floors, insulated windows, LED lighting, and an impressive backyard designed for entertaining. An architecturally integrated 250+ sf patio cover, garage with insulated walls and door even has AC. Replaced electrical panel, full house, surge protector, generator hookup capability, and GFCI protected circuits.Great location near the southwest corner of LOOP 610 with short commute to Galleria, Medical Center, Greenway. Zoned to Bellaire High.
Contact an agent
Home facts
- Year built:1957
- Listing Id #:18630943
- Updated:August 18, 2025 at 07:20 AM
Rooms and interior
- Bedrooms:3
- Total bathrooms:2
- Full bathrooms:2
- Living area:2,026 sq. ft.
Heating and cooling
- Cooling:Central Air, Electric
- Heating:Central, Gas
Structure and exterior
- Roof:Composition
- Year built:1957
- Building area:2,026 sq. ft.
- Lot area:0.18 Acres
Schools
- High school:BELLAIRE HIGH SCHOOL
- Middle school:MEYERLAND MIDDLE SCHOOL
- Elementary school:RED ELEMENTARY SCHOOL
Utilities
- Sewer:Public Sewer
Finances and disclosures
- Price:$450,000
- Price per sq. ft.:$222.11
- Tax amount:$8,281 (2024)
New listings near 9610 Greenwillow Street
- New
 $189,900Active3 beds 2 baths1,485 sq. ft.
$189,900Active3 beds 2 baths1,485 sq. ft.12127 Palmton Street, Houston, TX 77034
MLS# 12210957Listed by: KAREN DAVIS PROPERTIES - New
 $134,900Active2 beds 2 baths1,329 sq. ft.
$134,900Active2 beds 2 baths1,329 sq. ft.2574 Marilee Lane #1, Houston, TX 77057
MLS# 12646031Listed by: RODNEY JACKSON REALTY GROUP, LLC - New
 $349,900Active3 beds 3 baths1,550 sq. ft.
$349,900Active3 beds 3 baths1,550 sq. ft.412 Neyland Street #G, Houston, TX 77022
MLS# 15760933Listed by: CITIQUEST PROPERTIES - New
 $156,000Active2 beds 2 baths891 sq. ft.
$156,000Active2 beds 2 baths891 sq. ft.12307 Kings Chase Drive, Houston, TX 77044
MLS# 36413942Listed by: KELLER WILLIAMS HOUSTON CENTRAL - Open Sat, 11am to 4pmNew
 $750,000Active4 beds 4 baths3,287 sq. ft.
$750,000Active4 beds 4 baths3,287 sq. ft.911 Chisel Point Drive, Houston, TX 77094
MLS# 36988040Listed by: KELLER WILLIAMS PREMIER REALTY - New
 $390,000Active4 beds 3 baths2,536 sq. ft.
$390,000Active4 beds 3 baths2,536 sq. ft.2415 Jasmine Ridge Court, Houston, TX 77062
MLS# 60614824Listed by: MY CASTLE REALTY - New
 $875,000Active3 beds 4 baths3,134 sq. ft.
$875,000Active3 beds 4 baths3,134 sq. ft.2322 Dorrington Street, Houston, TX 77030
MLS# 64773774Listed by: COMPASS RE TEXAS, LLC - HOUSTON - New
 $966,000Active4 beds 5 baths3,994 sq. ft.
$966,000Active4 beds 5 baths3,994 sq. ft.6126 Cottage Grove Lake Drive, Houston, TX 77007
MLS# 74184112Listed by: INTOWN HOMES - New
 $229,900Active3 beds 2 baths1,618 sq. ft.
$229,900Active3 beds 2 baths1,618 sq. ft.234 County Fair Drive, Houston, TX 77060
MLS# 79731655Listed by: PLATINUM 1 PROPERTIES, LLC - New
 $174,900Active3 beds 1 baths1,189 sq. ft.
$174,900Active3 beds 1 baths1,189 sq. ft.8172 Milredge Street, Houston, TX 77017
MLS# 33178315Listed by: KELLER WILLIAMS HOUSTON CENTRAL
