9617 Pemberton Crescent Drive, Houston, TX 77025
Local realty services provided by:American Real Estate ERA Powered
9617 Pemberton Crescent Drive,Houston, TX 77025
$439,000
- 3 Beds
- 4 Baths
- 2,426 sq. ft.
- Single family
- Active
Upcoming open houses
- Sun, Oct 1902:00 pm - 04:00 pm
Listed by:sally kmiecik
Office:martha turner sotheby's international realty
MLS#:62044828
Source:HARMLS
Price summary
- Price:$439,000
- Price per sq. ft.:$180.96
- Monthly HOA dues:$191.67
About this home
This refreshed 3-story home in a modern gated community is full of light, charm, and smart design. The shutters, cobblestone walkways, and arched wood/glass door create instant curb appeal. Inside, enjoy 3 bedrooms (each with its own bath), soaring ceilings, fresh paint/carpet/lighting, and a flexible 1st-floor suite with private entry. The kitchen shines with granite counters, rich cabinetry, and stainless appliances. The rest of the 2nd floor living is open and flexible with tons of windows, an oversized fireplace, and room to entertain. Start & end your day on the slate balcony with your first morning coffee or sunset glass of merlot. THREE closets in the primary suite, plus a low-maintenance back patio with 9-ft cedar fence and two car garage are icing on the cake. Been a successful long-term rental in the past so it’s proven well-suited for homeowners and investors alike. Find just what you’re looking for here!
Contact an agent
Home facts
- Year built:2008
- Listing ID #:62044828
- Updated:October 17, 2025 at 05:09 PM
Rooms and interior
- Bedrooms:3
- Total bathrooms:4
- Full bathrooms:3
- Half bathrooms:1
- Living area:2,426 sq. ft.
Heating and cooling
- Cooling:Central Air, Electric
- Heating:Central, Gas
Structure and exterior
- Roof:Composition
- Year built:2008
- Building area:2,426 sq. ft.
- Lot area:0.03 Acres
Schools
- High school:BELLAIRE HIGH SCHOOL
- Middle school:PERSHING MIDDLE SCHOOL
- Elementary school:LONGFELLOW ELEMENTARY SCHOOL (HOUSTON)
Utilities
- Sewer:Public Sewer
Finances and disclosures
- Price:$439,000
- Price per sq. ft.:$180.96
- Tax amount:$8,277 (2024)
New listings near 9617 Pemberton Crescent Drive
- New
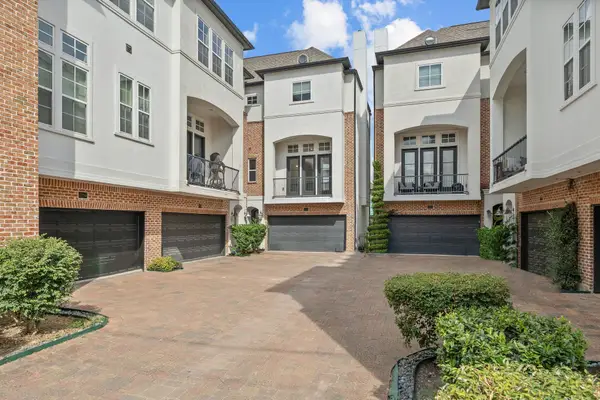 $469,000Active3 beds 4 baths2,464 sq. ft.
$469,000Active3 beds 4 baths2,464 sq. ft.5112 Larkin Street, Houston, TX 77007
MLS# 10211058Listed by: CB&A, REALTORS - New
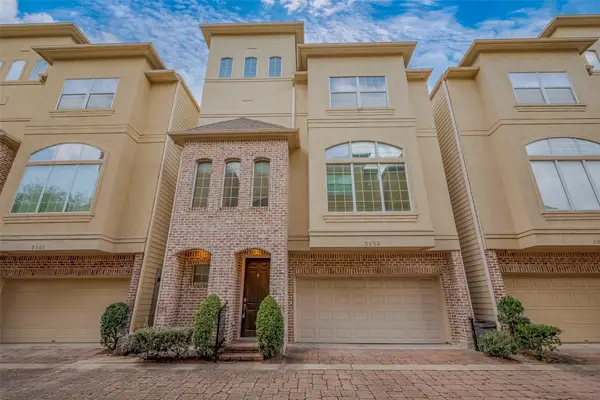 $449,000Active3 beds 4 baths2,255 sq. ft.
$449,000Active3 beds 4 baths2,255 sq. ft.5938 Kansas Street, Houston, TX 77007
MLS# 22268003Listed by: EXP REALTY LLC - New
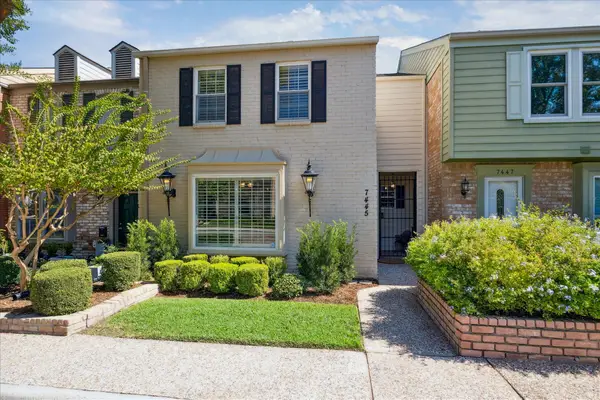 $380,000Active3 beds 3 baths2,226 sq. ft.
$380,000Active3 beds 3 baths2,226 sq. ft.7445 Brompton Street #7445, Houston, TX 77025
MLS# 24505202Listed by: GREENWOOD KING PROPERTIES - KIRBY OFFICE - Open Sat, 11am to 3pmNew
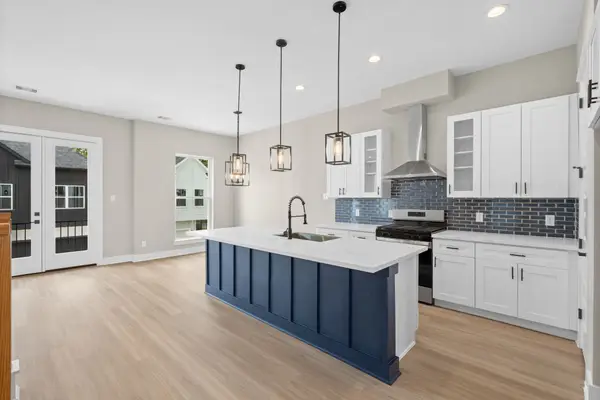 $359,900Active3 beds 4 baths1,911 sq. ft.
$359,900Active3 beds 4 baths1,911 sq. ft.5832 Highland Sun Lane, Houston, TX 77091
MLS# 25022790Listed by: WYNNWOOD GROUP - New
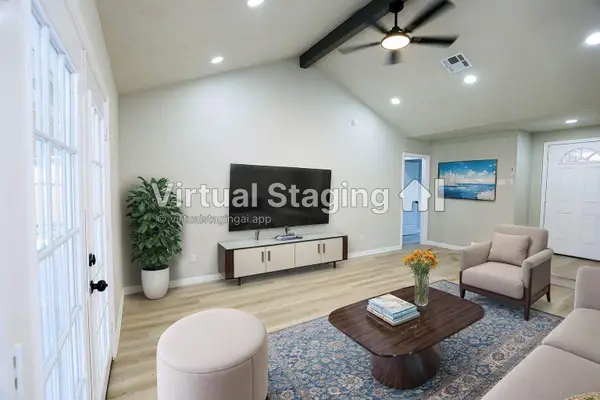 $223,000Active3 beds 2 baths1,134 sq. ft.
$223,000Active3 beds 2 baths1,134 sq. ft.1710 Beaver Bend Road, Houston, TX 77088
MLS# 27774053Listed by: THE, REALTORS NETWORK - New
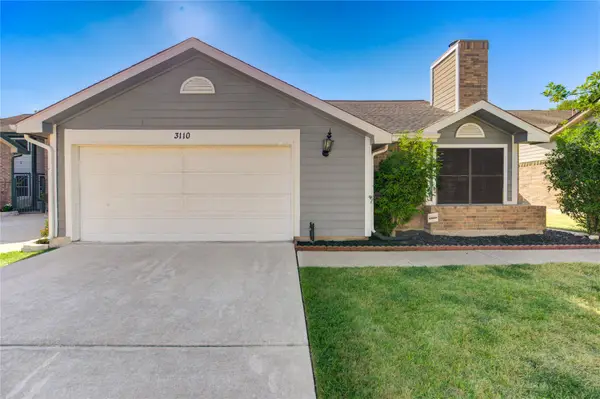 $273,000Active3 beds 2 baths1,981 sq. ft.
$273,000Active3 beds 2 baths1,981 sq. ft.3110 Westwick Drive, Houston, TX 77082
MLS# 29644539Listed by: SHAMROCK, REALTORS - New
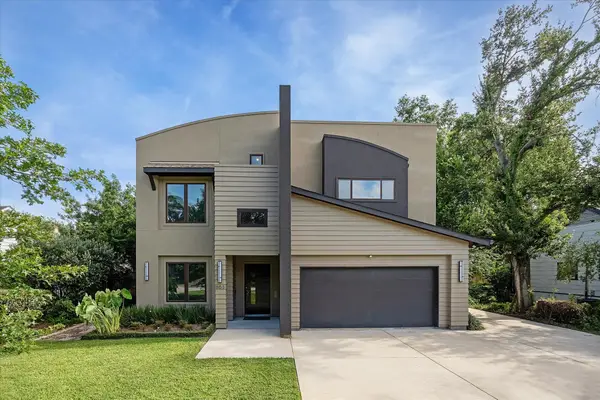 $1,275,000Active4 beds 6 baths4,291 sq. ft.
$1,275,000Active4 beds 6 baths4,291 sq. ft.863 W 42nd Street, Houston, TX 77018
MLS# 29945646Listed by: MARTHA TURNER SOTHEBY'S INTERNATIONAL REALTY - New
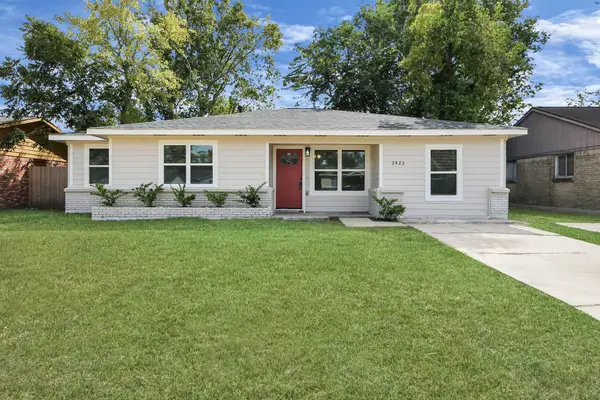 $244,900Active4 beds 3 baths1,538 sq. ft.
$244,900Active4 beds 3 baths1,538 sq. ft.3923 Darlinghurst Drive, Houston, TX 77045
MLS# 31476706Listed by: NEXTGEN REAL ESTATE PROPERTIES - Open Sat, 11am to 3pmNew
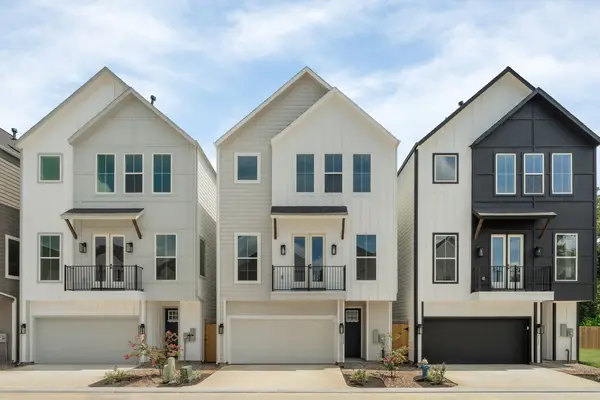 $719,800Active3 beds 3 baths3,822 sq. ft.
$719,800Active3 beds 3 baths3,822 sq. ft.5832 & 5834 Highland Sun Lane, Houston, TX 77091
MLS# 31959168Listed by: WYNNWOOD GROUP - New
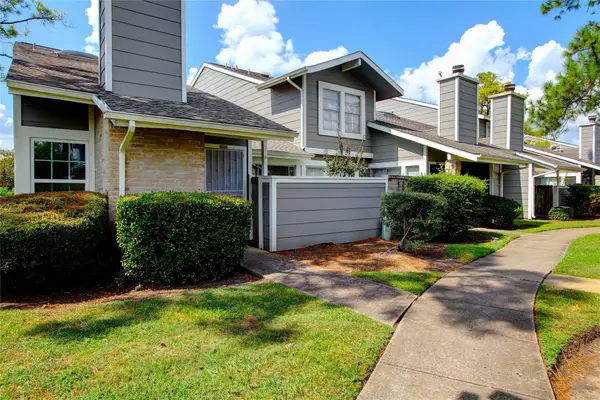 $115,500Active2 beds 1 baths1,000 sq. ft.
$115,500Active2 beds 1 baths1,000 sq. ft.12220 Coppertree Lane, Houston, TX 77035
MLS# 32024219Listed by: BELINDA COX PROPERTIES
