9703 Harrowgate Drive, Houston, TX 77031
Local realty services provided by:American Real Estate ERA Powered
9703 Harrowgate Drive,Houston, TX 77031
$259,000
- 3 Beds
- 2 Baths
- 1,896 sq. ft.
- Single family
- Active
Listed by: stacey mai-gardner
Office: homesmart
MLS#:9283900
Source:HARMLS
Price summary
- Price:$259,000
- Price per sq. ft.:$136.6
- Monthly HOA dues:$41.67
About this home
Welcome to your next opportunity on Harrowgate Dr! Located at the end of a quiet cul-de-sac, this charming one-story home sits on a huge 13,082 sqft lot and has 3 bedrooms, 2 bath, a spacious kitchen with breakfast nook, den, formal dining room and a family room featuring a cathedral ceiling, fireplace, and built-in shelves overlooking the expansive backyard-perfect for entertaining or family gatherings. This As-IS home has great potential for updates and personalization. Recent improvements: Complete repipe with lifetime warranty (2021), New electrical panel (2022), Heating & AC system (2020). Minutes from downtown, the medical center, stadiums, and entertainment venues, plus nearby tennis courts, pool, and parks. With proper updates, the home can be fully functional and highly desirable—an Excellent opportunity for those utilizing an FHA 203k loan.
Contact an agent
Home facts
- Year built:1975
- Listing ID #:9283900
- Updated:January 07, 2026 at 12:39 PM
Rooms and interior
- Bedrooms:3
- Total bathrooms:2
- Full bathrooms:2
- Living area:1,896 sq. ft.
Heating and cooling
- Cooling:Central Air, Electric
- Heating:Central, Gas
Structure and exterior
- Roof:Composition
- Year built:1975
- Building area:1,896 sq. ft.
- Lot area:0.3 Acres
Schools
- High school:WESTBURY HIGH SCHOOL
- Middle school:WELCH MIDDLE SCHOOL
- Elementary school:BELL ELEMENTARY SCHOOL (HOUSTON)
Utilities
- Sewer:Public Sewer
Finances and disclosures
- Price:$259,000
- Price per sq. ft.:$136.6
- Tax amount:$6,203 (2025)
New listings near 9703 Harrowgate Drive
- New
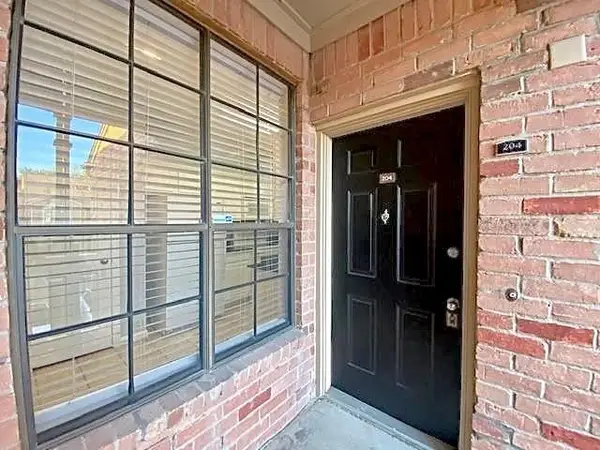 $139,999Active1 beds 1 baths774 sq. ft.
$139,999Active1 beds 1 baths774 sq. ft.2255 Braeswood Park Drive #204, Houston, TX 77030
MLS# 10841265Listed by: EXP REALTY LLC - New
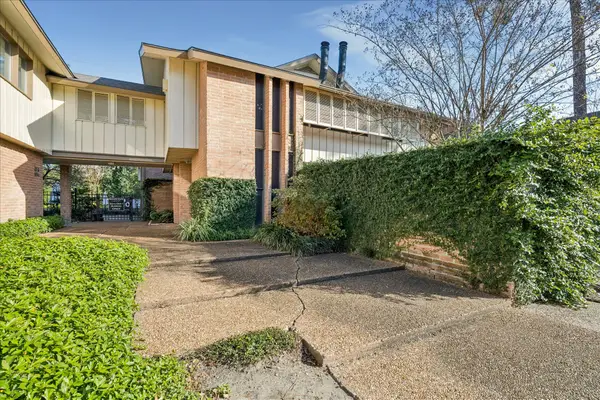 $240,000Active2 beds 2 baths1,513 sq. ft.
$240,000Active2 beds 2 baths1,513 sq. ft.6304 Crab Orchard Road #6304, Houston, TX 77057
MLS# 31466422Listed by: OAK HILL COMMERCIAL REAL ESTATE, LLC - New
 $258,000Active3 beds 2 baths1,628 sq. ft.
$258,000Active3 beds 2 baths1,628 sq. ft.1309 Bayswater Drive, Houston, TX 77047
MLS# 35125544Listed by: WHITE PICKET REALTY LLC - New
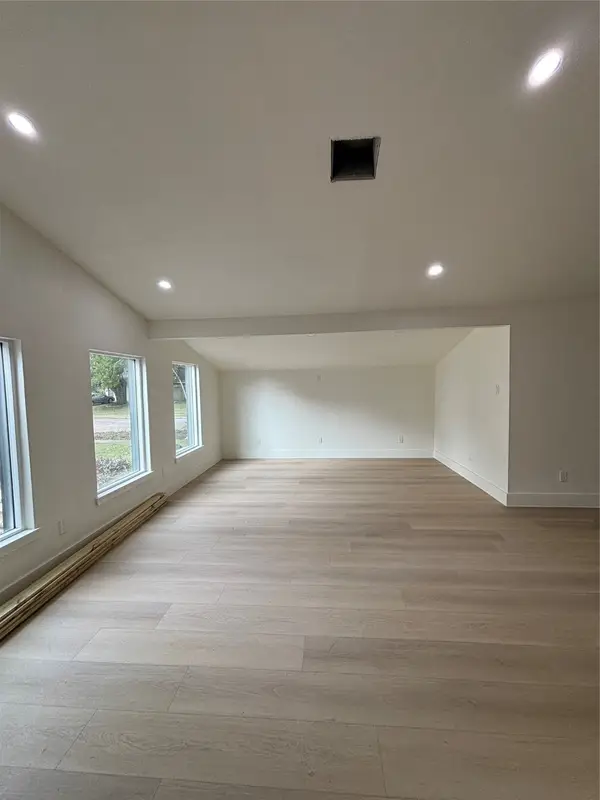 $299,000Active4 beds 2 baths1,883 sq. ft.
$299,000Active4 beds 2 baths1,883 sq. ft.15411 Sierra Valle Drive, Houston, TX 77083
MLS# 45374237Listed by: THE SEARS GROUP - New
 $270,000Active3 beds 2 baths1,500 sq. ft.
$270,000Active3 beds 2 baths1,500 sq. ft.16542 Whitaker Creek Drive, Houston, TX 77095
MLS# 50173756Listed by: REALM REAL ESTATE PROFESSIONALS - GALLERIA - New
 $195,000Active1 beds 1 baths783 sq. ft.
$195,000Active1 beds 1 baths783 sq. ft.7575 Kirby Drive #3308, Houston, TX 77030
MLS# 54955549Listed by: COLDWELL BANKER REALTY - BELLAIRE-METROPOLITAN - New
 $249,900Active3 beds 2 baths1,438 sq. ft.
$249,900Active3 beds 2 baths1,438 sq. ft.7610 Smiling Wood Lane, Houston, TX 77086
MLS# 5795818Listed by: JLA REALTY - New
 $500,000Active3 beds 2 baths1,785 sq. ft.
$500,000Active3 beds 2 baths1,785 sq. ft.9639 Weatherwood Drive, Houston, TX 77080
MLS# 72335886Listed by: KELLER WILLIAMS MEMORIAL - New
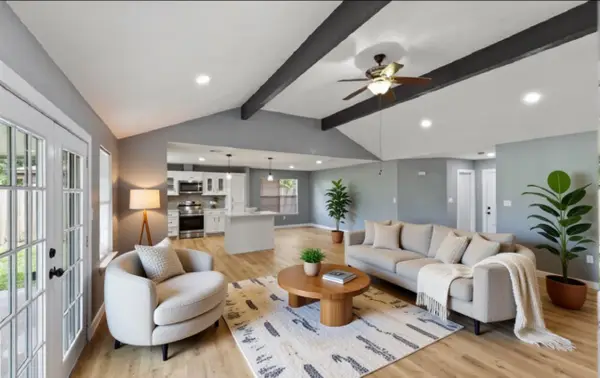 $248,000Active3 beds 2 baths1,612 sq. ft.
$248,000Active3 beds 2 baths1,612 sq. ft.10723 Mackenzie Drive, Houston, TX 77086
MLS# 84525330Listed by: NEXTGEN REAL ESTATE PROPERTIES - New
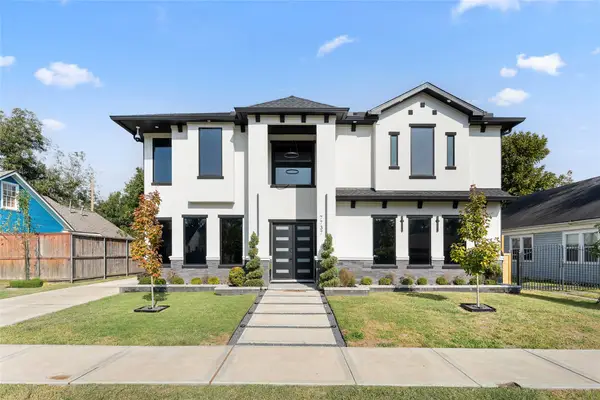 $900,000Active5 beds 6 baths5,532 sq. ft.
$900,000Active5 beds 6 baths5,532 sq. ft.7737 Edna Street, Houston, TX 77087
MLS# 87581772Listed by: STEP REAL ESTATE
