9714 Braesmont Drive, Houston, TX 77096
Local realty services provided by:ERA EXPERTS
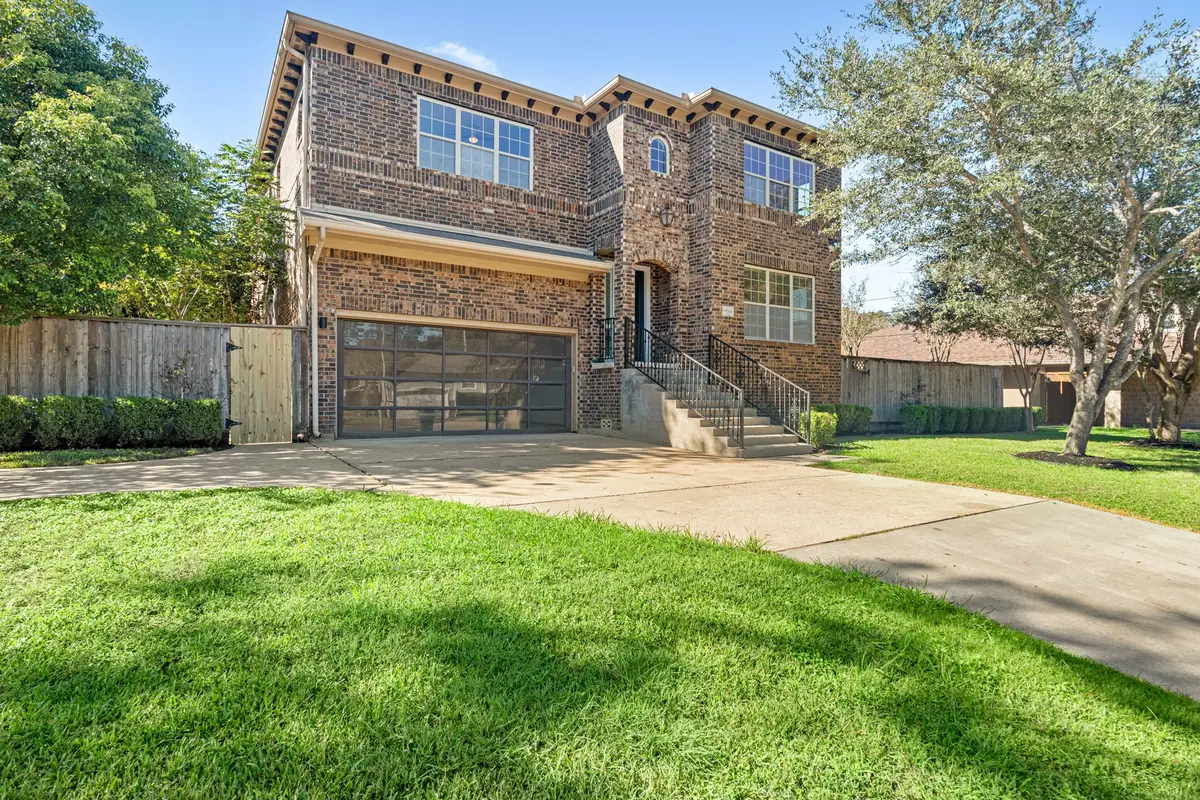


9714 Braesmont Drive,Houston, TX 77096
$989,500
- 4 Beds
- 6 Baths
- 4,074 sq. ft.
- Single family
- Active
Listed by:jackie zehl
Office:coldwell banker realty - bellaire-metropolitan
MLS#:966022
Source:HARMLS
Price summary
- Price:$989,500
- Price per sq. ft.:$242.88
- Monthly HOA dues:$37.5
About this home
Remarkable Value! Brand New (April 2025) Refinished Natural Hardwood Floors Accentuate the Architectural Appeal of this 2008* Custom Built Home which features an Open Concept Floorplan & is Elevated Above the 500 Year Flood Plain*. 2 Story Foyer opens to the Dramatic Dining Area w/Adjoining Butlers Pantry. Quartz Topped Island Kitchen offers a Thermador SS 5 Burner GasRange, Cabinet-Faced Blt-in Sub Zero Refrigerator, Dual Fisher & Paykel Freezer Drawers, Bosch Dishwasher, Dble Ovens, SS Prep Sink, Wrap Around Breakfast Bar, & Elongated Serving Bar w/ Dual SS Beverage Refrigerators. Living Area w/ Wall of French Doors which Open to the Covered Outdoor Living Area. Bedroom w/ EnSuite Bath Down. Primary Suite Up w/Adjoining Office/Flex Room; Spa Like Bath offers Granite, Kohler Sinks, Walk-in Frameless Glass Shower, Jetted Tub, & Walk-in Closet. All Secondary Bedrooms w/EnSuite Baths. Spacious Gameroom w/Wall of Built-ins & Adjoining EnSuite Bath. Kolter Elem!Parking Court. *Per Seller
Contact an agent
Home facts
- Year built:2008
- Listing Id #:966022
- Updated:August 18, 2025 at 11:38 AM
Rooms and interior
- Bedrooms:4
- Total bathrooms:6
- Full bathrooms:5
- Half bathrooms:1
- Living area:4,074 sq. ft.
Heating and cooling
- Cooling:Central Air, Electric, Zoned
- Heating:Central, Gas, Zoned
Structure and exterior
- Roof:Composition
- Year built:2008
- Building area:4,074 sq. ft.
- Lot area:0.27 Acres
Schools
- High school:WESTBURY HIGH SCHOOL
- Middle school:MEYERLAND MIDDLE SCHOOL
- Elementary school:KOLTER ELEMENTARY SCHOOL
Utilities
- Sewer:Public Sewer
Finances and disclosures
- Price:$989,500
- Price per sq. ft.:$242.88
- Tax amount:$16,521 (2023)
New listings near 9714 Braesmont Drive
- New
 $170,000Active40 Acres
$170,000Active40 Acres0 Winn School Road, Hosston, LA 71043
MLS# 21035701Listed by: EAST BANK REAL ESTATE - New
 $285,000Active2 beds 2 baths1,843 sq. ft.
$285,000Active2 beds 2 baths1,843 sq. ft.4 Champions Colony E, Houston, TX 77069
MLS# 10302355Listed by: KELLER WILLIAMS REALTY PROFESSIONALS - New
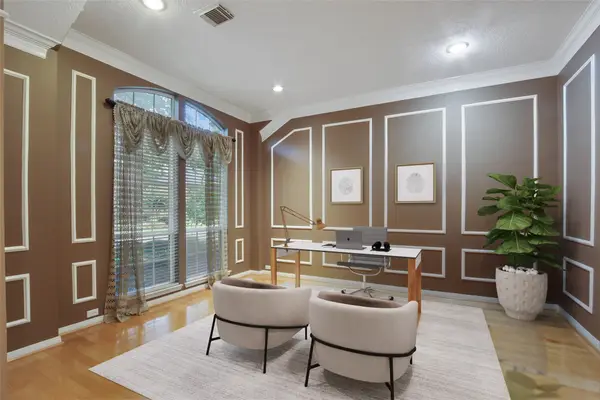 $489,000Active4 beds 2 baths2,811 sq. ft.
$489,000Active4 beds 2 baths2,811 sq. ft.4407 Island Hills Drive, Houston, TX 77059
MLS# 20289737Listed by: MICHELE JACOBS REALTY GROUP - New
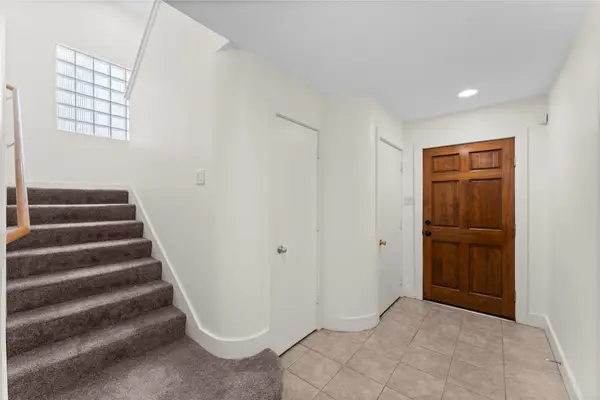 $289,000Active2 beds 3 baths2,004 sq. ft.
$289,000Active2 beds 3 baths2,004 sq. ft.8666 Meadowcroft Drive, Houston, TX 77063
MLS# 28242061Listed by: HOUSTON ELITE PROPERTIES LLC - New
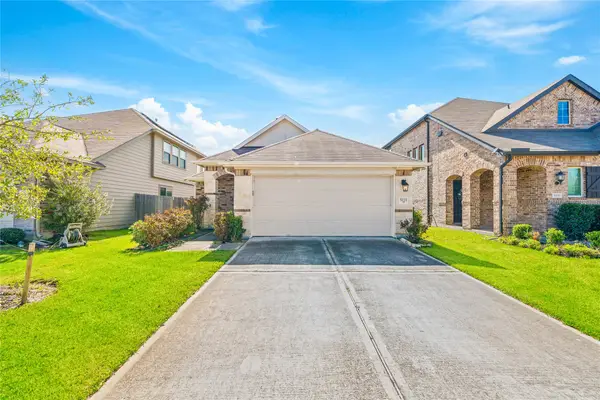 $299,900Active3 beds 2 baths1,664 sq. ft.
$299,900Active3 beds 2 baths1,664 sq. ft.5111 Azalea Trace Drive, Houston, TX 77066
MLS# 30172018Listed by: LONE STAR REALTY - New
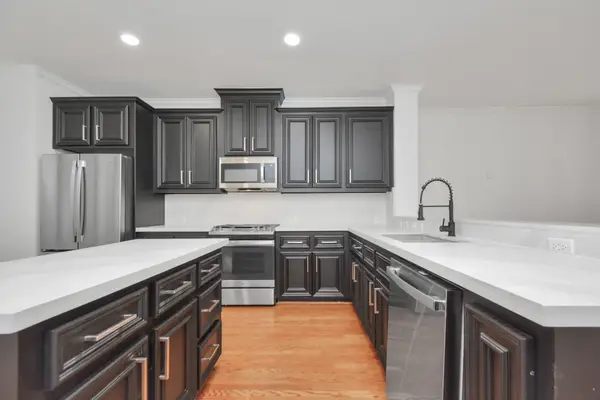 $450,000Active3 beds 4 baths2,396 sq. ft.
$450,000Active3 beds 4 baths2,396 sq. ft.4217 Gibson Street #A, Houston, TX 77007
MLS# 37746585Listed by: NEXTHOME REAL ESTATE PLACE - New
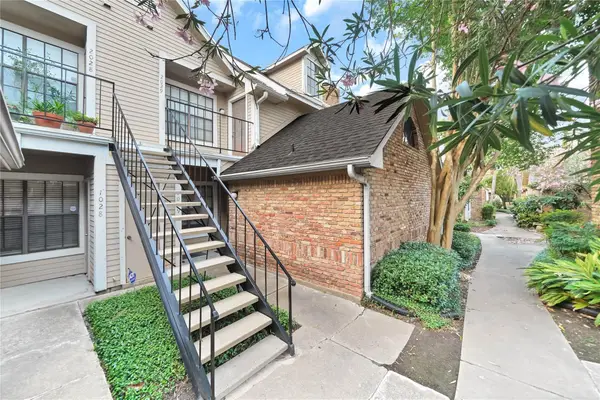 $169,000Active1 beds 1 baths907 sq. ft.
$169,000Active1 beds 1 baths907 sq. ft.2300 Old Spanish Trail #2029, Houston, TX 77054
MLS# 38375891Listed by: EXPERTISE REALTY GROUP LLC - New
 $239,000Active4 beds 2 baths2,071 sq. ft.
$239,000Active4 beds 2 baths2,071 sq. ft.6643 Briar Glade Drive, Houston, TX 77072
MLS# 40291452Listed by: EXP REALTY LLC - New
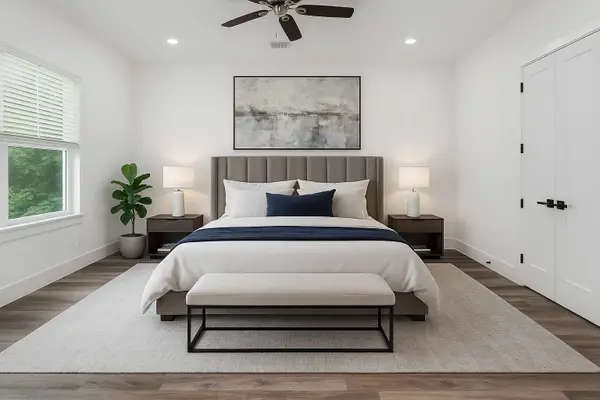 $349,900Active4 beds 3 baths1,950 sq. ft.
$349,900Active4 beds 3 baths1,950 sq. ft.5734 White Magnolia Street, Houston, TX 77091
MLS# 47480478Listed by: RE/MAX SIGNATURE - New
 $299,000Active3 beds 2 baths1,408 sq. ft.
$299,000Active3 beds 2 baths1,408 sq. ft.10018 Knoboak Drive #3, Houston, TX 77080
MLS# 56440347Listed by: EXP REALTY LLC

