9809 Richmond Avenue #A13, Houston, TX 77042
Local realty services provided by:ERA Experts
9809 Richmond Avenue #A13,Houston, TX 77042
$190,000
- 2 Beds
- 2 Baths
- 1,494 sq. ft.
- Townhouse
- Active
Listed by: mary rincon de moreno
Office: compass re texas, llc. - the heights
MLS#:57070040
Source:HARMLS
Price summary
- Price:$190,000
- Price per sq. ft.:$127.18
About this home
Charming 2 Bedrooms, 2 bathrooms. Townhouse in Westchase Area. Located just minutes from the Galleria, easy access to Beltway 8, I-59, and West Park Tollway. A perfect blend of comfort and convenience, this home features a spacious second-story mezzanine ideal for office, third bed, or game room. The large open living area with soaring ceiling and high fans provides an inviting atmosphere while the balcony bring in plenty of natural light.
The full remodeled kitchen boasts beautiful granite countertops, sleek stainless steel appliance, and brand-new cabinets, marking it a chef's dream. Both bathrooms have been updated with modern finishes, including upgraded PEX plumbing and new showers (No bathtubs). New tile and vinyl flooring, ensuring easy maintenance.
Additional features include a stackable W/D in the laundry room. One covered assigned parking space. Whether you're relaxing at home or enjoying the nearby amenities This townhouse offer a comfortable lifestyle in a prime location
Contact an agent
Home facts
- Year built:1977
- Listing ID #:57070040
- Updated:January 08, 2026 at 12:40 PM
Rooms and interior
- Bedrooms:2
- Total bathrooms:2
- Full bathrooms:2
- Living area:1,494 sq. ft.
Heating and cooling
- Cooling:Central Air, Electric
- Heating:Central, Electric
Structure and exterior
- Year built:1977
- Building area:1,494 sq. ft.
Schools
- High school:AISD DRAW
- Middle school:O'DONNELL MIDDLE SCHOOL
- Elementary school:SNEED ELEMENTARY SCHOOL
Utilities
- Sewer:Public Sewer
Finances and disclosures
- Price:$190,000
- Price per sq. ft.:$127.18
- Tax amount:$3,086 (2024)
New listings near 9809 Richmond Avenue #A13
- New
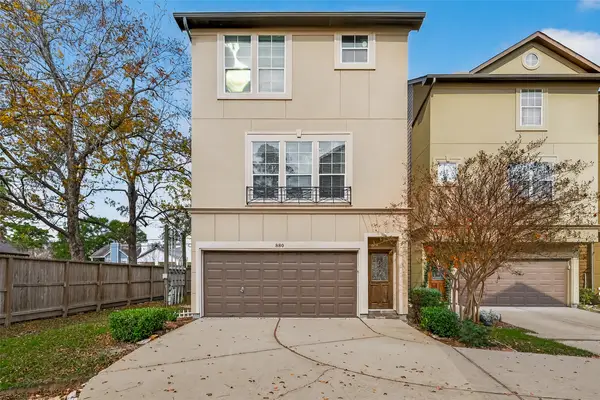 $445,000Active2 beds 3 baths2,118 sq. ft.
$445,000Active2 beds 3 baths2,118 sq. ft.880 Fisher Street, Houston, TX 77018
MLS# 17942553Listed by: BERKSHIRE HATHAWAY HOMESERVICES PREMIER PROPERTIES - New
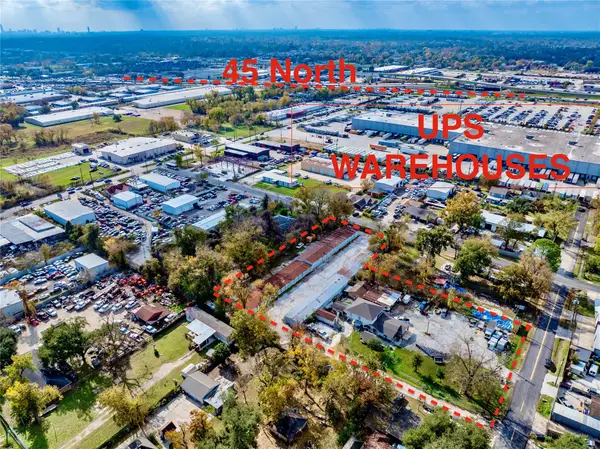 $950,000Active2 beds 1 baths2,368 sq. ft.
$950,000Active2 beds 1 baths2,368 sq. ft.325 W Carby Road, Houston, TX 77037
MLS# 18202231Listed by: APEX BROKERAGE, LLC - New
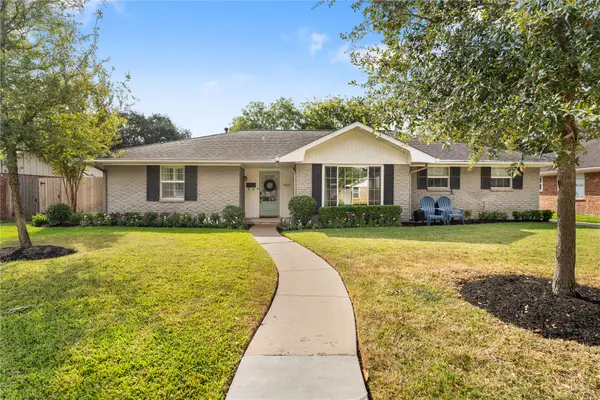 $675,000Active3 beds 2 baths2,361 sq. ft.
$675,000Active3 beds 2 baths2,361 sq. ft.7607 Meadowglen Lane, Houston, TX 77063
MLS# 27213138Listed by: COMPASS RE TEXAS, LLC - HOUSTON - New
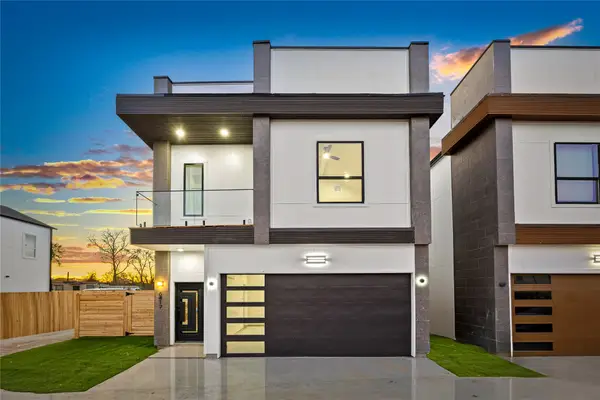 $389,999Active3 beds 3 baths1,653 sq. ft.
$389,999Active3 beds 3 baths1,653 sq. ft.6413 Lamayah Street W, Houston, TX 77091
MLS# 30907331Listed by: PURE REALTY - New
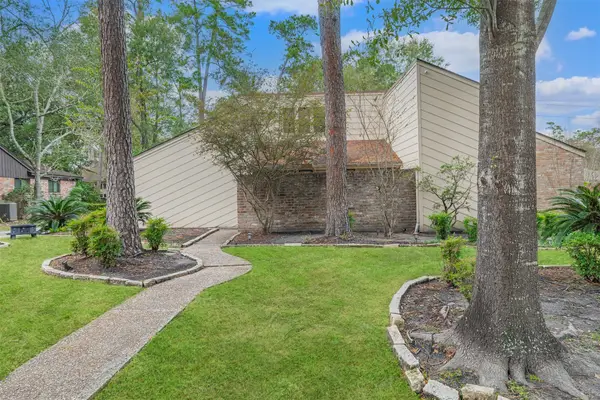 $395,000Active4 beds 3 baths2,583 sq. ft.
$395,000Active4 beds 3 baths2,583 sq. ft.2227 Seven Oaks Drive, Houston, TX 77339
MLS# 38555189Listed by: TEXAS LOCAL REALTY, LLC - New
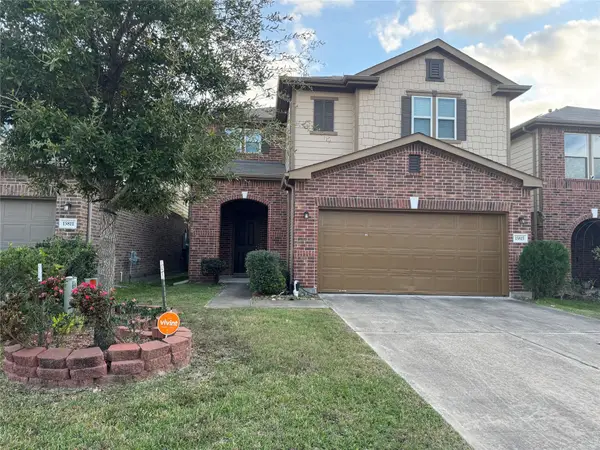 $349,000Active4 beds 3 baths2,806 sq. ft.
$349,000Active4 beds 3 baths2,806 sq. ft.15815 Copper Oak Lane, Houston, TX 77084
MLS# 40257639Listed by: NEW TRANS REALTY - New
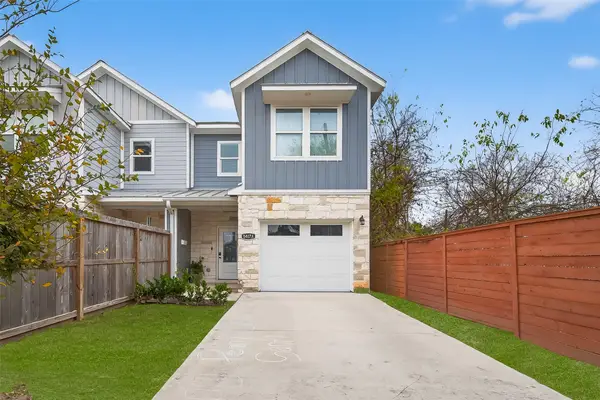 $359,900Active3 beds 3 baths1,588 sq. ft.
$359,900Active3 beds 3 baths1,588 sq. ft.5417 Texas Street #A, Houston, TX 77011
MLS# 40842800Listed by: KELLER WILLIAMS SIGNATURE - New
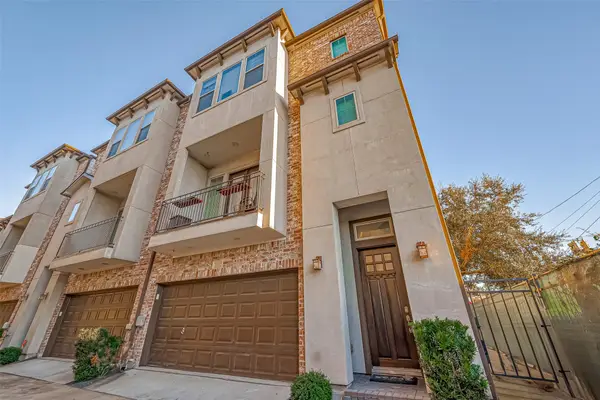 $429,000Active3 beds 4 baths2,350 sq. ft.
$429,000Active3 beds 4 baths2,350 sq. ft.2227 Chenevert Street Street, Houston, TX 77003
MLS# 48473778Listed by: TEXRA REALTY, LLC - New
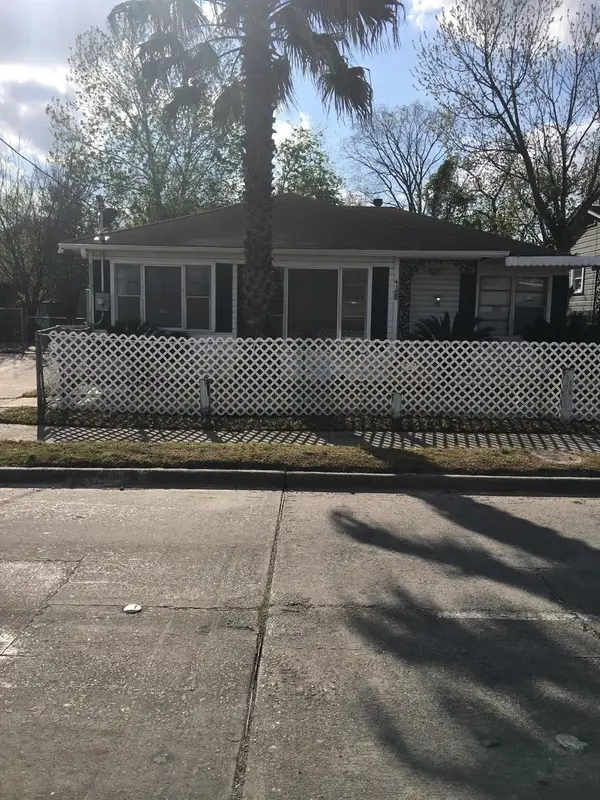 $260,000Active2 beds 1 baths896 sq. ft.
$260,000Active2 beds 1 baths896 sq. ft.4123 Yale Street, Houston, TX 77018
MLS# 52917566Listed by: WINHILL ADVISORS - KIRBY - New
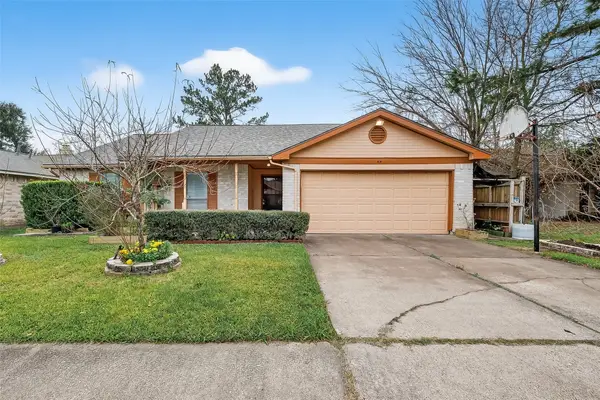 $250,000Active3 beds 2 baths1,768 sq. ft.
$250,000Active3 beds 2 baths1,768 sq. ft.8219 Winding Meadow Court, Houston, TX 77040
MLS# 5303164Listed by: GREAT WALL REALTY LLC
