9818 Shadow Wood Drive, Houston, TX 77080
Local realty services provided by:ERA Experts
9818 Shadow Wood Drive,Houston, TX 77080
$1,637,000
- 3 Beds
- 4 Baths
- 3,332 sq. ft.
- Single family
- Active
Listed by: joseph mcreynolds
Office: interamerican advisors, inc.
MLS#:66574640
Source:HARMLS
Price summary
- Price:$1,637,000
- Price per sq. ft.:$491.3
About this home
Nestled on 1.6 acres of land, this beautifully modernized ranch home invites you to experience the charm of country living right within Houston’s city limits. Located near City Centre and Memorial City, there's easy access to I-10 and the Sam Houston Tollway.
This spacious retreat was thoughtfully renovated in 2017. The open living and dining areas create an ideal space for gatherings. The kitchen features a built-in Sub-Zero refrigerator/freezer, wine cooler, gas range, and expansive marble countertops. The bathrooms all have marble countertops while the primary bedroom features a cozy gas log fireplace.
Outside, enjoy the sparkling pool, relax under the shaded patio, or gather in the charming gazebo. The sprawling grounds include a playground area, vegetable garden, chicken coop, and garden shed. This neighborhood also allows horses! Plus, enjoy peace of mind with a whole-home generator for emergency power and a lawn sprinkler system fed by a private natural water well.
Contact an agent
Home facts
- Year built:1963
- Listing ID #:66574640
- Updated:February 11, 2026 at 12:41 PM
Rooms and interior
- Bedrooms:3
- Total bathrooms:4
- Full bathrooms:3
- Half bathrooms:1
- Living area:3,332 sq. ft.
Heating and cooling
- Cooling:Central Air, Electric
- Heating:Central, Gas
Structure and exterior
- Roof:Composition
- Year built:1963
- Building area:3,332 sq. ft.
- Lot area:1.59 Acres
Schools
- High school:SPRING WOODS HIGH SCHOOL
- Middle school:SPRING WOODS MIDDLE SCHOOL
- Elementary school:PINE SHADOWS ELEMENTARY SCHOOL
Utilities
- Water:Well
- Sewer:Public Sewer
Finances and disclosures
- Price:$1,637,000
- Price per sq. ft.:$491.3
- Tax amount:$32,032 (2024)
New listings near 9818 Shadow Wood Drive
- New
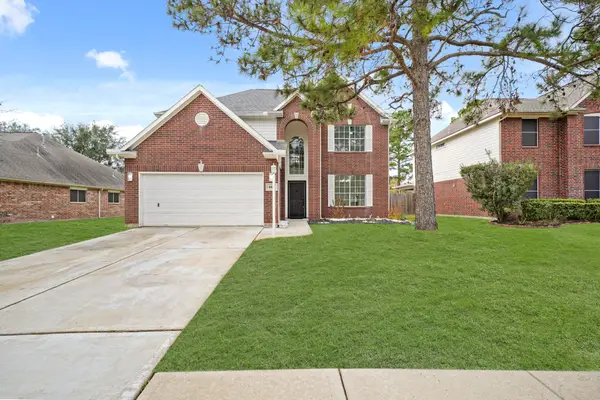 $384,900Active4 beds 3 baths2,416 sq. ft.
$384,900Active4 beds 3 baths2,416 sq. ft.8907 Aberdeen Park Drive, Houston, TX 77095
MLS# 89386522Listed by: COLDWELL BANKER REALTY - LAKE CONROE/WILLIS - New
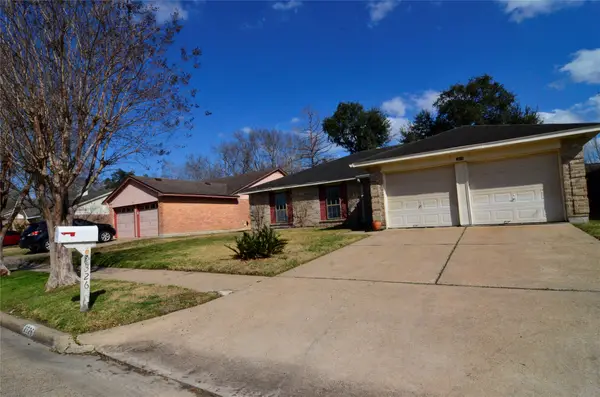 $210,000Active3 beds 2 baths1,670 sq. ft.
$210,000Active3 beds 2 baths1,670 sq. ft.2326 Hazy Creek Drive, Houston, TX 77084
MLS# 55520142Listed by: O'HARA & COMPANY REAL ESTATE 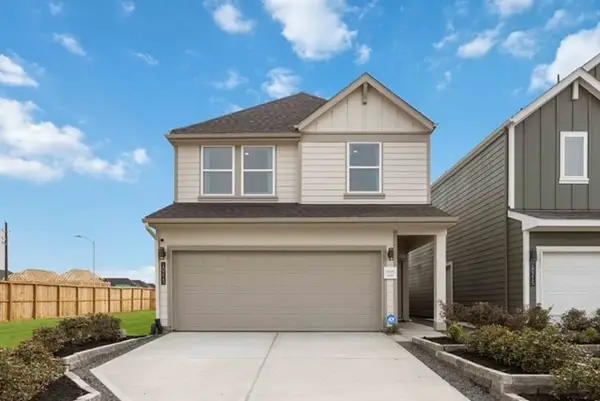 $310,490Pending4 beds 3 baths1,719 sq. ft.
$310,490Pending4 beds 3 baths1,719 sq. ft.2807 Milton Lodge Lane, Houston, TX 77051
MLS# 55878662Listed by: EXCLUSIVE PRIME REALTY, LLC- Open Sun, 11am to 1pmNew
 $238,000Active3 beds 2 baths1,396 sq. ft.
$238,000Active3 beds 2 baths1,396 sq. ft.17218 Valemist Court, Houston, TX 77084
MLS# 11311149Listed by: KELLER WILLIAMS MEMORIAL - New
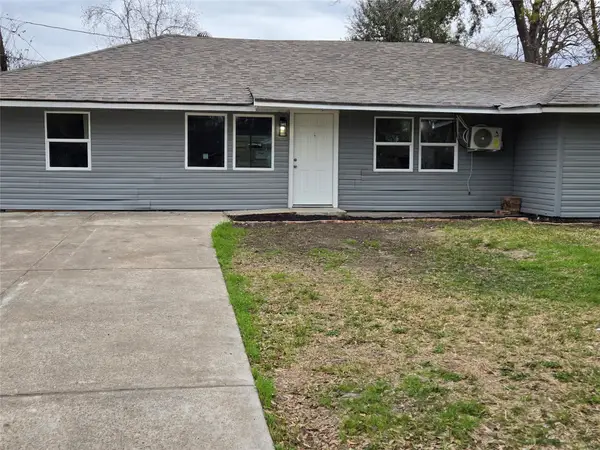 $199,900Active4 beds 2 baths1,698 sq. ft.
$199,900Active4 beds 2 baths1,698 sq. ft.5823 Lyndhurst Drive E, Houston, TX 77033
MLS# 11994935Listed by: SUMMIT PROPERTIES - Open Sun, 1 to 3pmNew
 $285,000Active3 beds 2 baths1,546 sq. ft.
$285,000Active3 beds 2 baths1,546 sq. ft.922 Innsdale Drive, Houston, TX 77076
MLS# 13114787Listed by: COLDWELL BANKER REALTY - MEMORIAL OFFICE - Open Sun, 1 to 4pmNew
 $315,000Active3 beds 2 baths2,138 sq. ft.
$315,000Active3 beds 2 baths2,138 sq. ft.5443 Kingfisher Drive, Houston, TX 77096
MLS# 15794180Listed by: WEICHERT, REALTORS - THE MURRAY GROUP - Open Sat, 1 to 4pmNew
 $419,700Active3 beds 4 baths2,025 sq. ft.
$419,700Active3 beds 4 baths2,025 sq. ft.719 Thornton Road #B, Houston, TX 77018
MLS# 16750885Listed by: OAKHOUSE REAL ESTATE - New
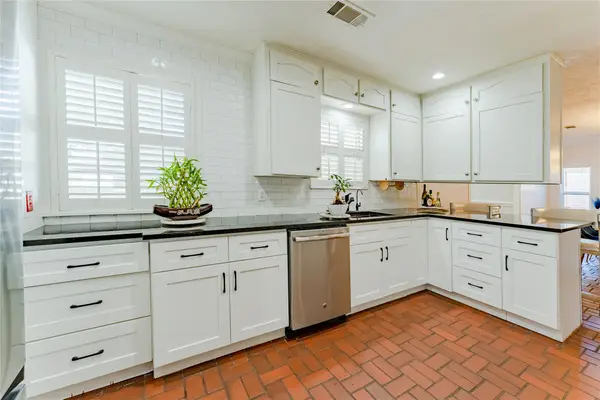 $474,990Active2 beds 2 baths2,194 sq. ft.
$474,990Active2 beds 2 baths2,194 sq. ft.11407 Iberia Drive, Houston, TX 77065
MLS# 21403985Listed by: KELLER WILLIAMS REALTY METROPOLITAN - New
 $215,000Active3 beds 2 baths1,199 sq. ft.
$215,000Active3 beds 2 baths1,199 sq. ft.8115 Betty Boop Street, Houston, TX 77028
MLS# 24690370Listed by: EXCLUSIVE PRIME REALTY, LLC

