9850 Pagewood Lane #1302, Houston, TX 77042
Local realty services provided by:American Real Estate ERA Powered


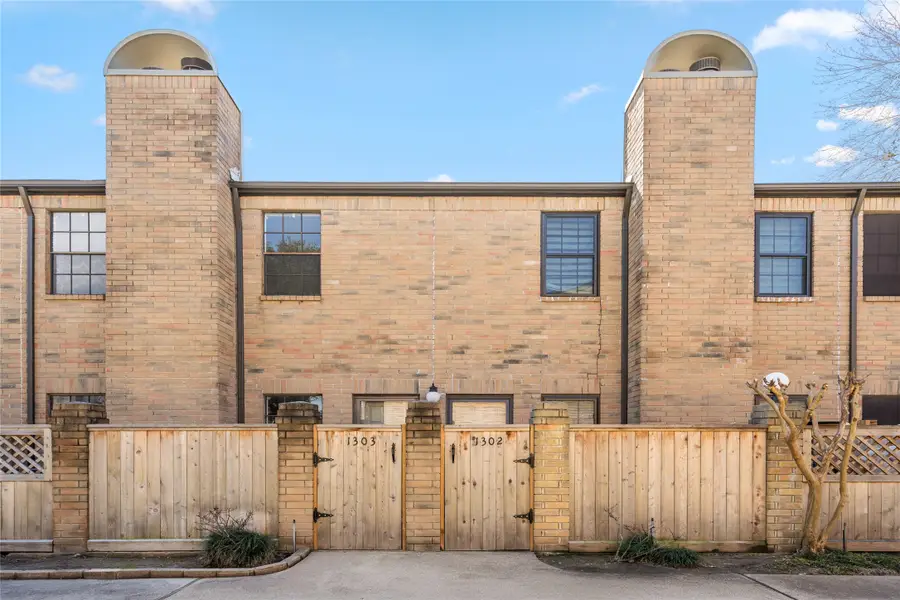
9850 Pagewood Lane #1302,Houston, TX 77042
$179,600
- 2 Beds
- 3 Baths
- 1,520 sq. ft.
- Townhouse
- Active
Listed by:dena day
Office:re/max fine properties
MLS#:93265366
Source:HARMLS
Price summary
- Price:$179,600
- Price per sq. ft.:$118.16
- Monthly HOA dues:$618
About this home
Renovated 2-bedroom, 2 ½ bath condo with upscale finishes and an open-concept layout, blending luxury and comfort. Nestled in a prime location, it’s just steps from resort-style amenities, including a sparkling pool visible from your living space.
From the moment you enter, you'll be captivated by the sleek, modern aesthetic of this upgraded home. Natural light flows effortlessly, creating a bright, inviting ambiance. High-end finishes, sophisticated fixtures, and premium flooring elevate its elegance. The spacious living area is perfect for relaxation and entertaining, with large windows showcasing stunning pool views. A neutral palette, recessed lighting, and a feature wall add contemporary charm.
At the heart of this condo is a gourmet kitchen designed to inspire any home chef. Glistening quartz countertops, ample counter space, and custom cabinetry provide both style and function. Whether hosting guests or enjoying a quiet night in, this home is the perfect retreat.
Contact an agent
Home facts
- Year built:1984
- Listing Id #:93265366
- Updated:August 21, 2025 at 11:07 PM
Rooms and interior
- Bedrooms:2
- Total bathrooms:3
- Full bathrooms:2
- Half bathrooms:1
- Living area:1,520 sq. ft.
Heating and cooling
- Cooling:Central Air, Electric
- Heating:Central, Electric
Structure and exterior
- Roof:Composition
- Year built:1984
- Building area:1,520 sq. ft.
Schools
- High school:AISD DRAW
- Middle school:O'DONNELL MIDDLE SCHOOL
- Elementary school:SNEED ELEMENTARY SCHOOL
Utilities
- Sewer:Public Sewer
Finances and disclosures
- Price:$179,600
- Price per sq. ft.:$118.16
- Tax amount:$3,744 (2024)
New listings near 9850 Pagewood Lane #1302
- Open Sun, 2 to 4pmNew
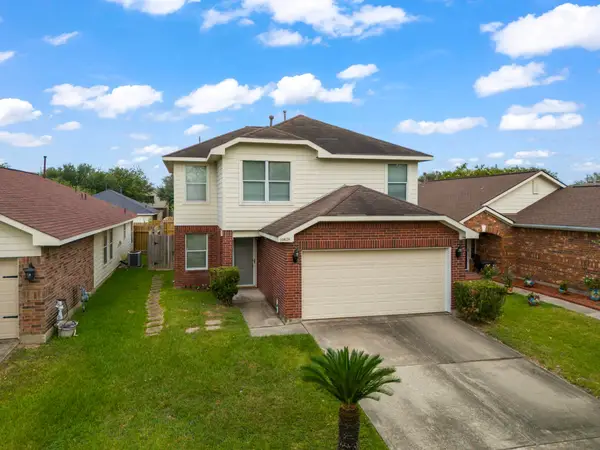 $259,000Active3 beds 3 baths1,485 sq. ft.
$259,000Active3 beds 3 baths1,485 sq. ft.10826 Regal Manor Lane, Houston, TX 77075
MLS# 15827061Listed by: COLDWELL BANKER UNIVERSAL - New
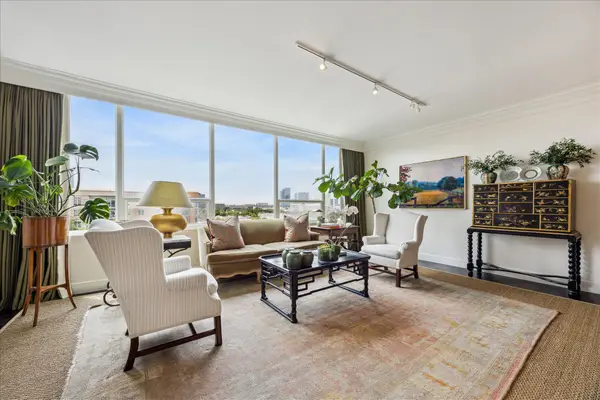 $545,000Active1 beds 1 baths1,188 sq. ft.
$545,000Active1 beds 1 baths1,188 sq. ft.2701 Westheimer Road #8E, Houston, TX 77098
MLS# 24940251Listed by: GREENWOOD KING PROPERTIES - KIRBY OFFICE - Open Sun, 2 to 5pmNew
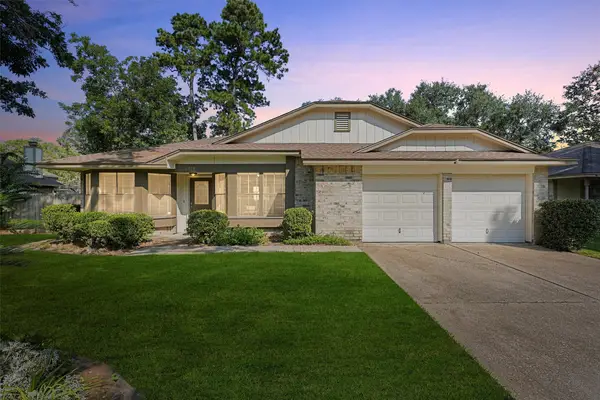 $222,000Active3 beds 2 baths1,513 sq. ft.
$222,000Active3 beds 2 baths1,513 sq. ft.2819 Parkwood Manor Drive, Houston, TX 77339
MLS# 40218832Listed by: KELLER WILLIAMS REALTY NORTHEAST - Open Sun, 2 to 4pmNew
 $1,288,000Active3 beds 3 baths2,320 sq. ft.
$1,288,000Active3 beds 3 baths2,320 sq. ft.2737 Werlein Avenue, Houston, TX 77005
MLS# 42266957Listed by: GOLSHAN REALTY - Open Sat, 1 to 3pmNew
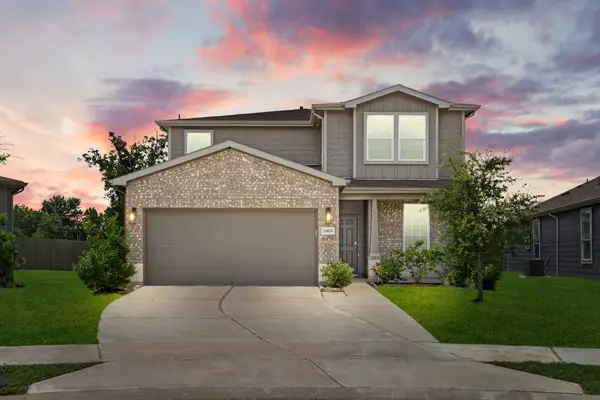 $354,999Active4 beds 3 baths2,505 sq. ft.
$354,999Active4 beds 3 baths2,505 sq. ft.10838 Fall Mill Drive, Houston, TX 77075
MLS# 49738276Listed by: CB&A, REALTORS- SOUTHEAST - New
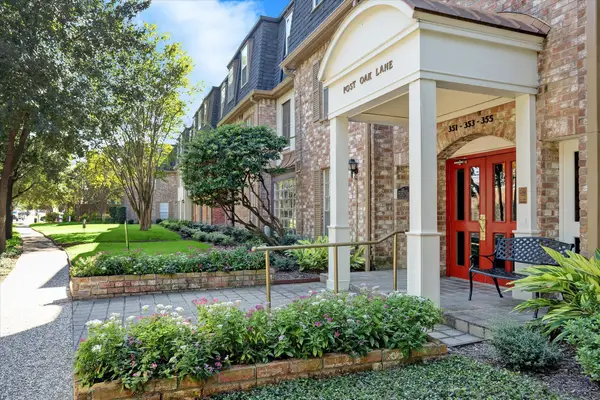 $189,000Active2 beds 2 baths1,326 sq. ft.
$189,000Active2 beds 2 baths1,326 sq. ft.353 N Post Oak Lane #627, Houston, TX 77024
MLS# 61448330Listed by: TAMMY BATEMAN PROPERTIES - New
 $850,000Active0 Acres
$850,000Active0 Acres16 Hackberry Lane, Houston, TX 77027
MLS# 69441769Listed by: MARTHA TURNER SOTHEBY'S INTERNATIONAL REALTY - New
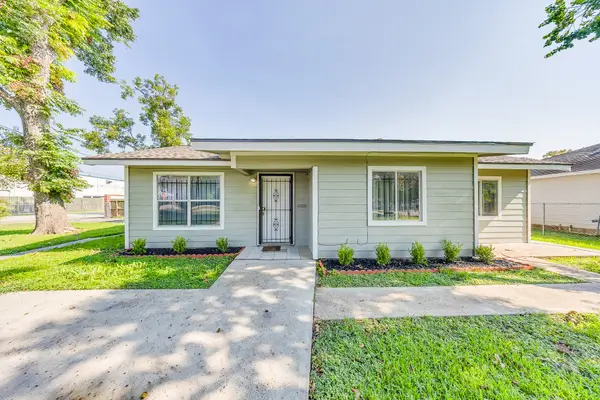 $210,000Active3 beds 2 baths1,188 sq. ft.
$210,000Active3 beds 2 baths1,188 sq. ft.401 New Haven Drive, Houston, TX 77076
MLS# 90604589Listed by: RE/MAX REAL ESTATE ASSOC. - Open Sun, 12 to 3pmNew
 $1,475,000Active4 beds 5 baths4,349 sq. ft.
$1,475,000Active4 beds 5 baths4,349 sq. ft.102 Lakeside Oaks Drive, Houston, TX 77042
MLS# 23706015Listed by: MEADOWS PROPERTY GROUP - New
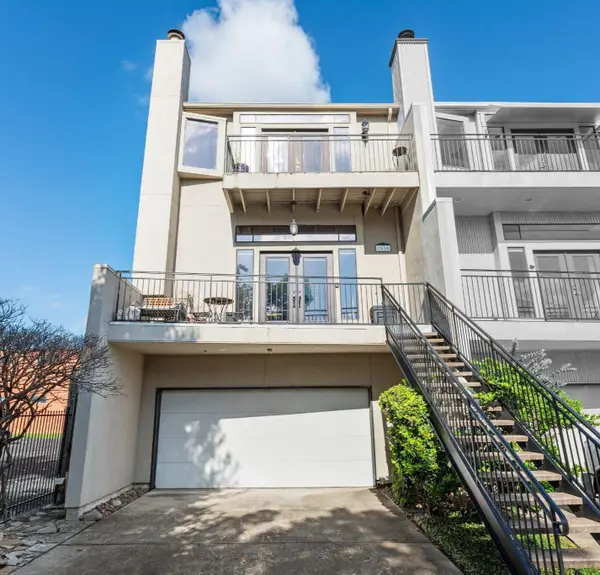 $500,000Active3 beds 3 baths1,978 sq. ft.
$500,000Active3 beds 3 baths1,978 sq. ft.2510 Genesee Street, Houston, TX 77006
MLS# 24308554Listed by: COMPASS RE TEXAS, LLC - WEST HOUSTON

