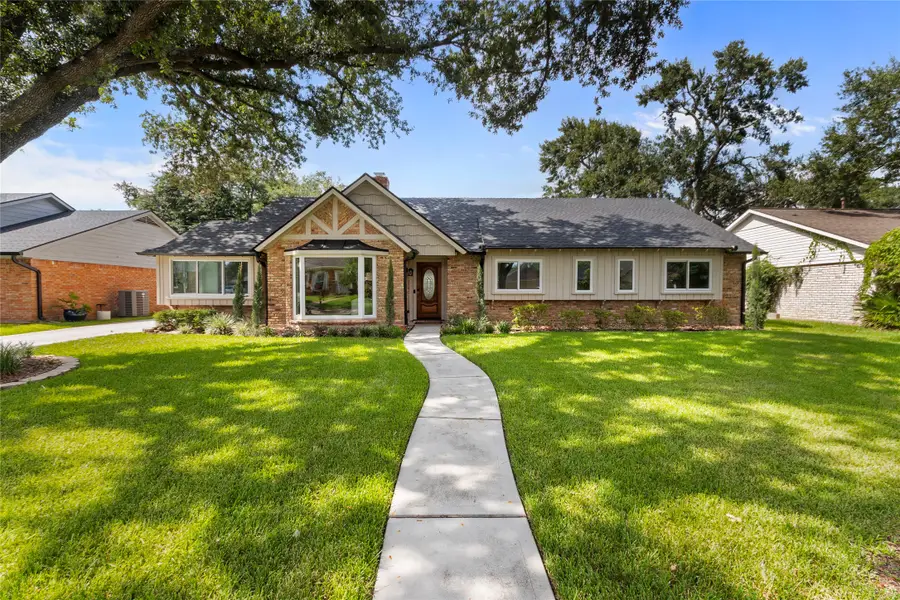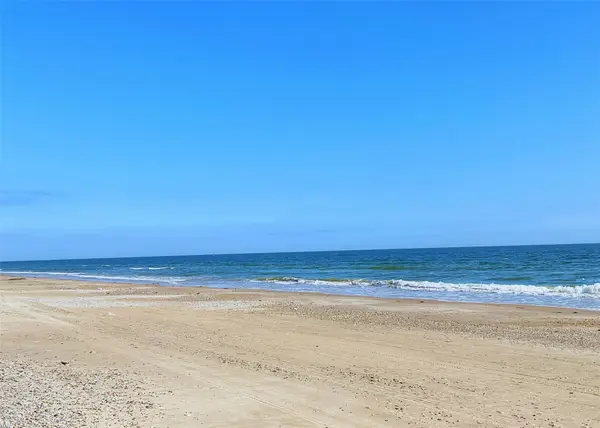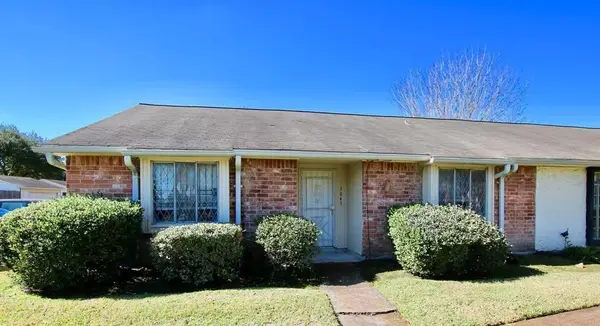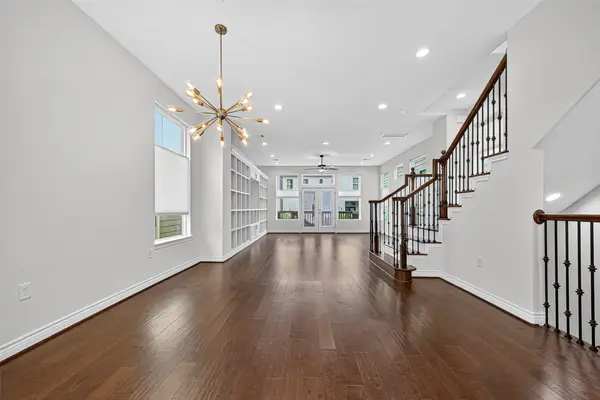9906 Hornpipe Lane, Houston, TX 77080
Local realty services provided by:ERA EXPERTS



Listed by:sean gambini
Office:goupre
MLS#:89059399
Source:HARMLS
Price summary
- Price:$650,000
- Price per sq. ft.:$270.27
- Monthly HOA dues:$30.25
About this home
Nestled in Spring Shadows, this 4-bedroom, 3-bath home offers a rare blend of modern comfort, high-end upgrades, and timeless character. Over $150k in renovations. Nearly every inch of the home has been improved, including a stunning kitchen remodel featuring new cabinetry, white oak shelving, and recent appliances. The master bath has been completely re-designed. 2 updated secondary bathrooms. Mechanical system upgrades provide peace of mind: recent PEX pipes throughout, electrical panel and weather-head, HVAC system with re-engineered ductwork installed to better circulate the air, and an on-demand water heater and whole-house filtration system. Energy-efficient windows bring in natural light, white oak accents, and custom finishes throughout add warmth. Outdoors, the transformation continues with a 6" reinforced concrete driveway, new gutters with drainage to the street, and a completely reimagined pool area—including recent deck with drains and re-plastered pool. Spring Woods HS!
Contact an agent
Home facts
- Year built:1968
- Listing Id #:89059399
- Updated:August 18, 2025 at 07:20 AM
Rooms and interior
- Bedrooms:4
- Total bathrooms:3
- Full bathrooms:3
- Living area:2,405 sq. ft.
Heating and cooling
- Cooling:Central Air, Electric
- Heating:Central, Gas
Structure and exterior
- Roof:Composition
- Year built:1968
- Building area:2,405 sq. ft.
- Lot area:0.2 Acres
Schools
- High school:SPRING WOODS HIGH SCHOOL
- Middle school:SPRING WOODS MIDDLE SCHOOL
- Elementary school:PINE SHADOWS ELEMENTARY SCHOOL
Utilities
- Sewer:Public Sewer
Finances and disclosures
- Price:$650,000
- Price per sq. ft.:$270.27
- Tax amount:$9,655 (2024)
New listings near 9906 Hornpipe Lane
- New
 $174,900Active3 beds 1 baths1,189 sq. ft.
$174,900Active3 beds 1 baths1,189 sq. ft.8172 Milredge Street, Houston, TX 77017
MLS# 33178315Listed by: KELLER WILLIAMS HOUSTON CENTRAL - New
 $2,250,000Active5 beds 5 baths4,537 sq. ft.
$2,250,000Active5 beds 5 baths4,537 sq. ft.5530 Woodway Drive, Houston, TX 77056
MLS# 33401053Listed by: MARTHA TURNER SOTHEBY'S INTERNATIONAL REALTY - New
 $44,000Active0.18 Acres
$44,000Active0.18 Acres1062 Pennington Street, Gilchrist, TX 77617
MLS# 40654910Listed by: RE/MAX EAST - New
 $410,000Active3 beds 2 baths2,477 sq. ft.
$410,000Active3 beds 2 baths2,477 sq. ft.11030 Acanthus Lane, Houston, TX 77095
MLS# 51676813Listed by: EXP REALTY, LLC - New
 $260,000Active4 beds 2 baths2,083 sq. ft.
$260,000Active4 beds 2 baths2,083 sq. ft.15410 Empanada Drive, Houston, TX 77083
MLS# 62222077Listed by: EXCLUSIVE REALTY GROUP LLC - New
 $239,900Active4 beds 3 baths2,063 sq. ft.
$239,900Active4 beds 3 baths2,063 sq. ft.6202 Verde Valley Drive, Houston, TX 77396
MLS# 67806666Listed by: TEXAS SIGNATURE REALTY - New
 $147,500Active3 beds 2 baths1,332 sq. ft.
$147,500Active3 beds 2 baths1,332 sq. ft.12843 Clarewood Drive, Houston, TX 77072
MLS# 71778847Listed by: RENTERS WAREHOUSE TEXAS, LLC - New
 $349,000Active3 beds 3 baths1,729 sq. ft.
$349,000Active3 beds 3 baths1,729 sq. ft.9504 Retriever Way, Houston, TX 77055
MLS# 72305686Listed by: BRADEN REAL ESTATE GROUP - New
 $234,000Active3 beds 2 baths1,277 sq. ft.
$234,000Active3 beds 2 baths1,277 sq. ft.6214 Granton Street, Houston, TX 77026
MLS# 76961185Listed by: PAK HOME REALTY - New
 $529,000Active3 beds 4 baths2,481 sq. ft.
$529,000Active3 beds 4 baths2,481 sq. ft.1214 E 29th Street, Houston, TX 77009
MLS# 79635475Listed by: BERKSHIRE HATHAWAY HOMESERVICES PREMIER PROPERTIES
