9907 Gold Cup Way, Houston, TX 77065
Local realty services provided by:American Real Estate ERA Powered
9907 Gold Cup Way,Houston, TX 77065
$395,000
- 4 Beds
- 3 Baths
- 2,508 sq. ft.
- Single family
- Active
Listed by: rosalinda swartz
Office: redfin corporation
MLS#:37026937
Source:HARMLS
Price summary
- Price:$395,000
- Price per sq. ft.:$157.5
- Monthly HOA dues:$56.67
About this home
Welcome to your private retreat in Steeplechase—where modern updates meet backyard paradise! Step outside to the ultimate getaway surrounded by lush tropical landscaping, a cascading waterfall canopy, covered swim-up bar & shaded patio that make every day feel like vacation. PLUS, NO REAR NEIGHBORS! This beautifully refreshed 4-bed, 2.5-bath home blends comfort & style throughout w/ new A/C, 2021 roof, new windows, updated PEX plumbing, new kitchen, baths & flooring. Inside, an open layout highlights soaring ceilings, hardwood floors & a cozy wood-burning fireplace. The gourmet kitchen showcases granite counters, SS appliances, gas cooktop & tons of cabinet space overlooking the family room—perfect for entertaining. Upstairs, the spacious primary suite offers cathedral ceilings, spa-inspired ensuite & walk-in closet. Conveniently located near top-rated Cy-Fair schools, major shopping & dining, this home delivers everyday luxury & resort-style living all in one.
Contact an agent
Home facts
- Year built:1982
- Listing ID #:37026937
- Updated:January 08, 2026 at 12:50 PM
Rooms and interior
- Bedrooms:4
- Total bathrooms:3
- Full bathrooms:2
- Half bathrooms:1
- Living area:2,508 sq. ft.
Heating and cooling
- Cooling:Central Air, Electric
- Heating:Central, Gas
Structure and exterior
- Roof:Composition
- Year built:1982
- Building area:2,508 sq. ft.
- Lot area:0.18 Acres
Schools
- High school:CYPRESS RIDGE HIGH SCHOOL
- Middle school:CAMPBELL MIDDLE SCHOOL
- Elementary school:EMMOTT ELEMENTARY SCHOOL
Utilities
- Sewer:Public Sewer
Finances and disclosures
- Price:$395,000
- Price per sq. ft.:$157.5
- Tax amount:$7,576 (2025)
New listings near 9907 Gold Cup Way
- New
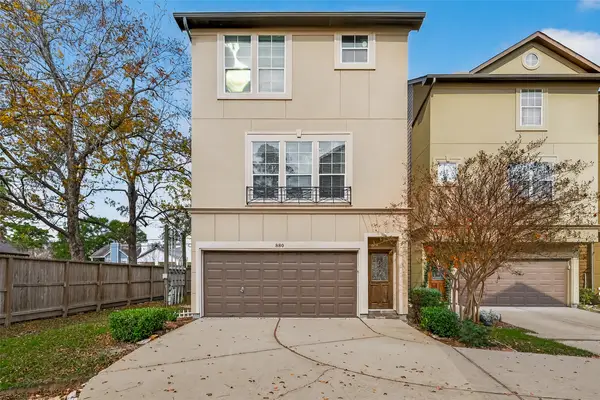 $445,000Active2 beds 3 baths2,118 sq. ft.
$445,000Active2 beds 3 baths2,118 sq. ft.880 Fisher Street, Houston, TX 77018
MLS# 17942553Listed by: BERKSHIRE HATHAWAY HOMESERVICES PREMIER PROPERTIES - New
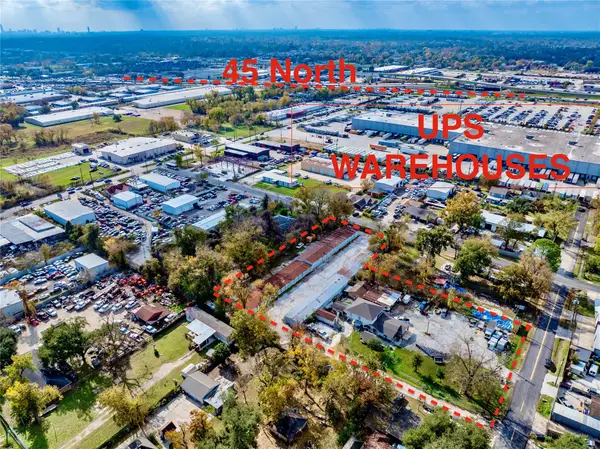 $950,000Active2 beds 1 baths2,368 sq. ft.
$950,000Active2 beds 1 baths2,368 sq. ft.325 W Carby Road, Houston, TX 77037
MLS# 18202231Listed by: APEX BROKERAGE, LLC - New
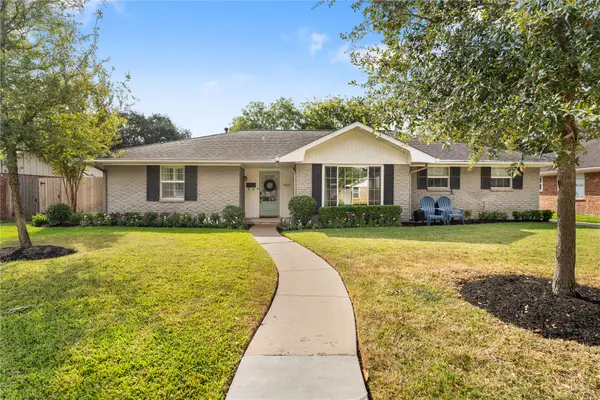 $675,000Active3 beds 2 baths2,361 sq. ft.
$675,000Active3 beds 2 baths2,361 sq. ft.7607 Meadowglen Lane, Houston, TX 77063
MLS# 27213138Listed by: COMPASS RE TEXAS, LLC - HOUSTON - New
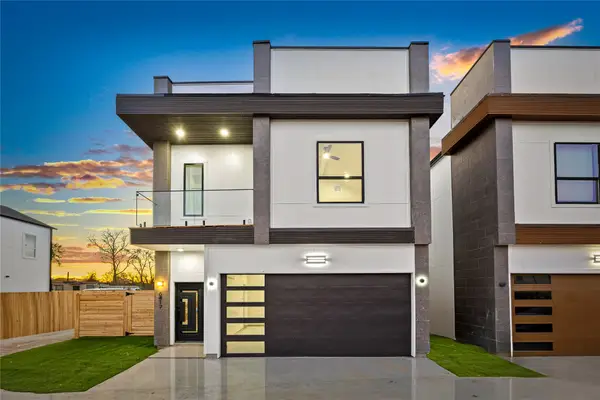 $389,999Active3 beds 3 baths1,653 sq. ft.
$389,999Active3 beds 3 baths1,653 sq. ft.6413 Lamayah Street W, Houston, TX 77091
MLS# 30907331Listed by: PURE REALTY - New
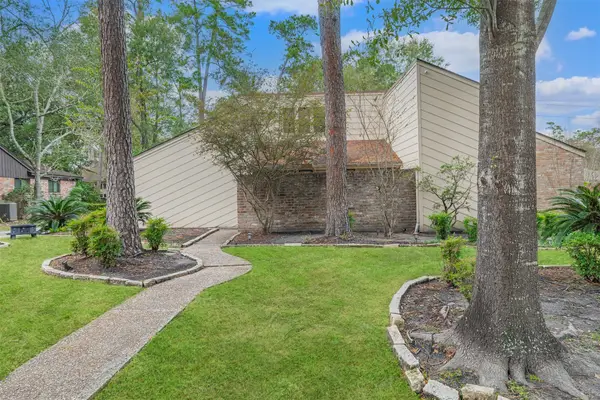 $395,000Active4 beds 3 baths2,583 sq. ft.
$395,000Active4 beds 3 baths2,583 sq. ft.2227 Seven Oaks Drive, Houston, TX 77339
MLS# 38555189Listed by: TEXAS LOCAL REALTY, LLC - New
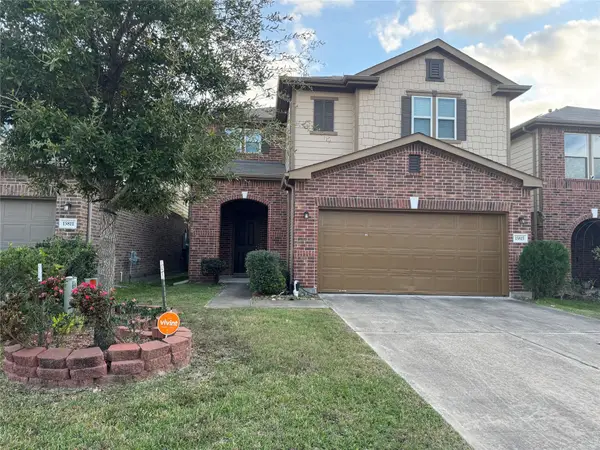 $349,000Active4 beds 3 baths2,806 sq. ft.
$349,000Active4 beds 3 baths2,806 sq. ft.15815 Copper Oak Lane, Houston, TX 77084
MLS# 40257639Listed by: NEW TRANS REALTY - New
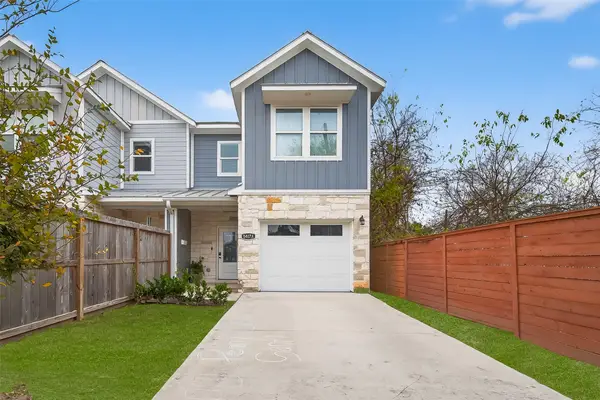 $359,900Active3 beds 3 baths1,588 sq. ft.
$359,900Active3 beds 3 baths1,588 sq. ft.5417 Texas Street #A, Houston, TX 77011
MLS# 40842800Listed by: KELLER WILLIAMS SIGNATURE - New
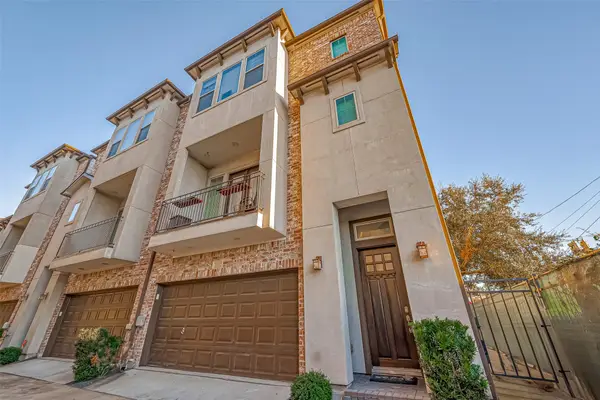 $429,000Active3 beds 4 baths2,350 sq. ft.
$429,000Active3 beds 4 baths2,350 sq. ft.2227 Chenevert Street Street, Houston, TX 77003
MLS# 48473778Listed by: TEXRA REALTY, LLC - New
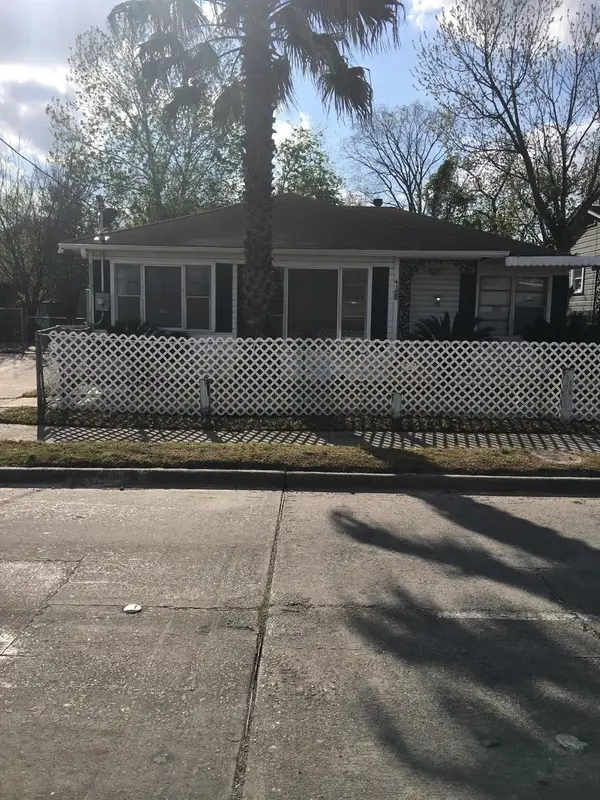 $260,000Active2 beds 1 baths896 sq. ft.
$260,000Active2 beds 1 baths896 sq. ft.4123 Yale Street, Houston, TX 77018
MLS# 52917566Listed by: WINHILL ADVISORS - KIRBY - New
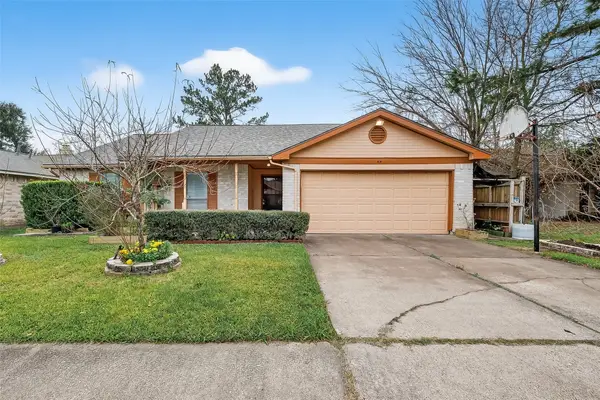 $250,000Active3 beds 2 baths1,768 sq. ft.
$250,000Active3 beds 2 baths1,768 sq. ft.8219 Winding Meadow Court, Houston, TX 77040
MLS# 5303164Listed by: GREAT WALL REALTY LLC
