264 Bennett Road, Howe, TX 75459
Local realty services provided by:ERA Newlin & Company
Listed by:michelle sanchez817-500-5670
Office:dfw legacy group
MLS#:20626165
Source:GDAR
Price summary
- Price:$1,100,000
- Price per sq. ft.:$462.57
About this home
You've been searching....and you've found it! Be prepared to fall in love with all this LAND, this home has plenty of it! Over 16 acres of rolling terrain. Ranch-style house with extensive updates, including a new HVAC system just installed this month, new radiant barriers, electrical wiring, plumbing, insulation, AC ducts, sheetrock, light fixtures, oak flooring, solid core doors, remodeled bathrooms with granite-stone surfaces, and a complete kitchen remodel. The property includes a fully equipped workshop, two private ponds surrounded by mature trees, and a barn needing some TLC. We are located 8 minutes from Sherman shopping, 20 minutes from McKinney, and 30 minutes from the casino. The property is creek-lined with abundant mature gardens and trees and enough acreage to qualify for an agricultural exemption, potentially saving thousands on taxes. There are endless possibilities for building additional structures or creating recreational spaces. Perfect for those seeking privacy, space, and natural beauty with the convenience of nearby amenities.
Contact an agent
Home facts
- Year built:1960
- Listing ID #:20626165
- Added:486 day(s) ago
- Updated:October 03, 2025 at 11:31 AM
Rooms and interior
- Bedrooms:3
- Total bathrooms:3
- Full bathrooms:3
- Living area:2,378 sq. ft.
Heating and cooling
- Cooling:Attic Fan, Ceiling Fans, Central Air, Electric, Roof Turbines
- Heating:Central, Natural Gas, Propane
Structure and exterior
- Roof:Composition
- Year built:1960
- Building area:2,378 sq. ft.
- Lot area:16.52 Acres
Schools
- High school:Howe
- Middle school:Howe
- Elementary school:Summit Hill
Finances and disclosures
- Price:$1,100,000
- Price per sq. ft.:$462.57
- Tax amount:$7,182
New listings near 264 Bennett Road
- New
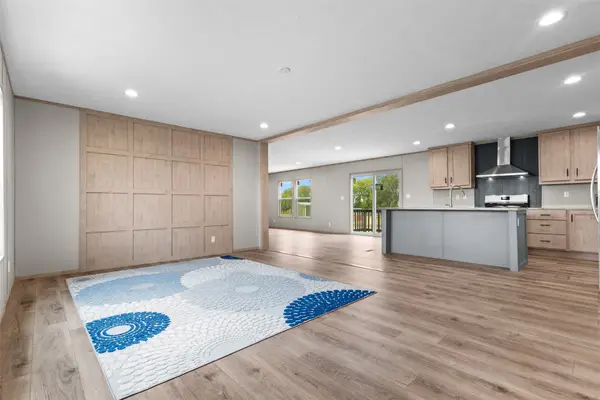 $299,990Active4 beds 2 baths1,904 sq. ft.
$299,990Active4 beds 2 baths1,904 sq. ft.1118 Caroline Court, Howe, TX 75459
MLS# 21070656Listed by: EXP REALTY - New
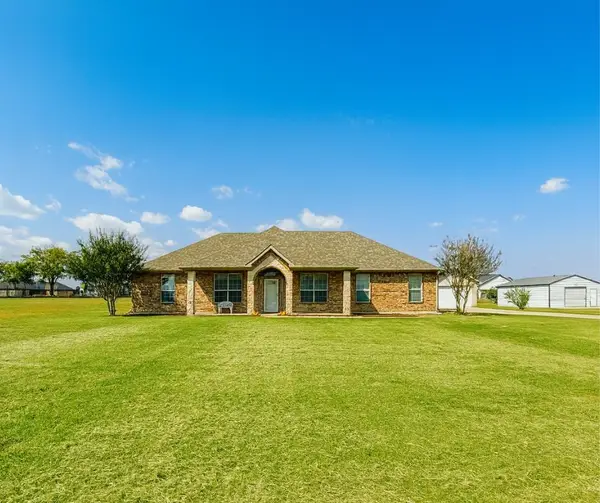 $480,000Active4 beds 2 baths2,186 sq. ft.
$480,000Active4 beds 2 baths2,186 sq. ft.65 Sunnydale Court, Howe, TX 75459
MLS# 21074312Listed by: UNITED REAL ESTATE FRISCO - New
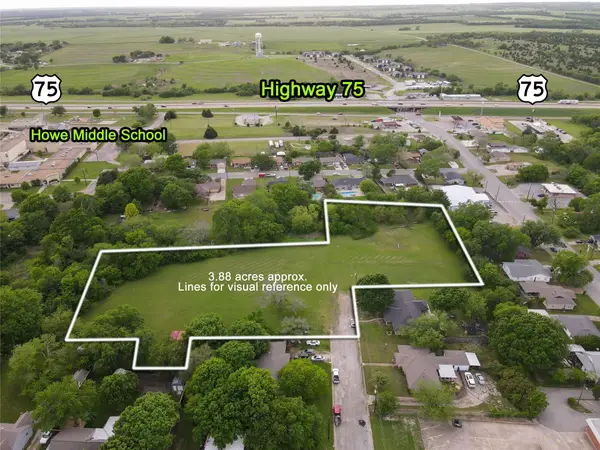 $589,000Active3.89 Acres
$589,000Active3.89 AcresTBD W Davis Street, Howe, TX 75459
MLS# 21071596Listed by: REGAL, REALTORS - New
 $64,000Active0.34 Acres
$64,000Active0.34 AcresTBD Young, Dorchester, TX 75459
MLS# 21069126Listed by: JENEL MCGRATH, REALTORS - New
 $429,000Active3 beds 1 baths1,345 sq. ft.
$429,000Active3 beds 1 baths1,345 sq. ft.261 Red Road, Howe, TX 75459
MLS# 21067069Listed by: MOCKINGBIRD REALTY COMPANY 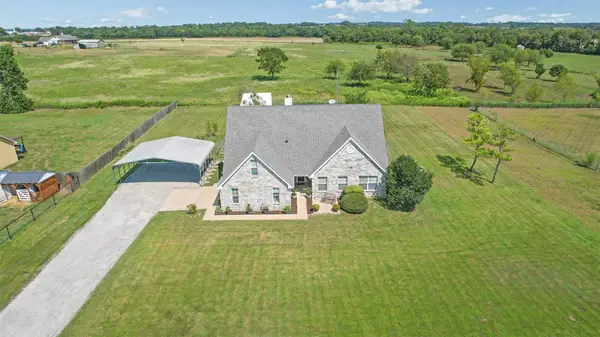 $495,000Active4 beds 3 baths2,698 sq. ft.
$495,000Active4 beds 3 baths2,698 sq. ft.336 Old Highway 6, Howe, TX 75459
MLS# 21065715Listed by: PARAGON, REALTORS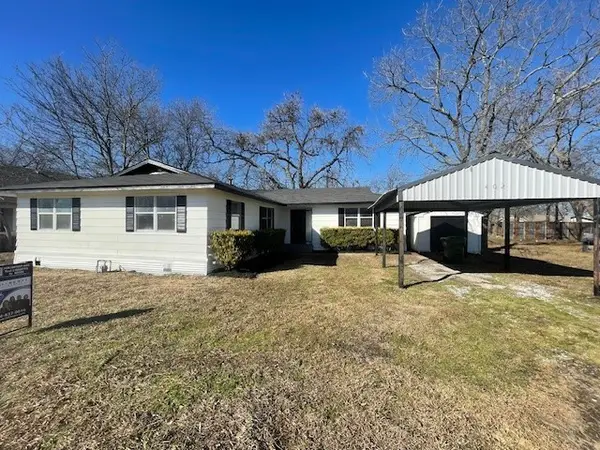 $250,000Active4 beds 2 baths1,751 sq. ft.
$250,000Active4 beds 2 baths1,751 sq. ft.402 N Hughes Street, Howe, TX 75459
MLS# 21051083Listed by: LIBERTY REALTY ADVISORS LLC $515,000Active4 beds 3 baths2,213 sq. ft.
$515,000Active4 beds 3 baths2,213 sq. ft.120 Hidden Meadow Trail, Howe, TX 75459
MLS# 21056263Listed by: ROGERS HEALY AND ASSOCIATES $330,490Active4 beds 3 baths2,406 sq. ft.
$330,490Active4 beds 3 baths2,406 sq. ft.1400 Kennedy Road, Howe, TX 75459
MLS# 21054987Listed by: HOMESUSA.COM $75,000Active0.22 Acres
$75,000Active0.22 Acres316 E Davis Street, Howe, TX 75459
MLS# 21053562Listed by: RE/MAX SIGNATURE PROPERTIES
