27222 Afton Way, Huffman, TX 77336
Local realty services provided by:American Real Estate ERA Powered
27222 Afton Way,Huffman, TX 77336
$535,000
- 5 Beds
- 5 Baths
- 4,008 sq. ft.
- Single family
- Pending
Listed by: deanna parsons
Office: hill & associates
MLS#:10411509
Source:HARMLS
Price summary
- Price:$535,000
- Price per sq. ft.:$133.48
- Monthly HOA dues:$29.42
About this home
HUGE PRICE IMPROVEMENT on this Fannie Mae Homepath Property. Completely remodeled home on over 1 acre on the golf course. This residence offers luxurious living with every detail thoughtfully designed. Enjoy outdoor entertaining in your private enclosed in-ground swimming pool, perfect for summer relaxation. Inside, you'll find two fireplaces, one in the cozy den and the other in the expansive living room, creating the perfect ambiance throughout. This one also has a separate detached shop plus a four-car detached garage with a bath that provide ample room for storage and projects. The large upstairs gameroom is perfect for anything. The primary suite is conveniently located downstairs, offering privacy and comfort. This home also boasts a new roof, a large utility room, and a convenient butler’s pantry for ease of living. The formal dining room offers an elegant space for hosting guests and special occasions. This home is a rare find – combining elegance, space, and functionality.
Contact an agent
Home facts
- Year built:1986
- Listing ID #:10411509
- Updated:December 24, 2025 at 08:12 AM
Rooms and interior
- Bedrooms:5
- Total bathrooms:5
- Full bathrooms:3
- Half bathrooms:2
- Living area:4,008 sq. ft.
Heating and cooling
- Cooling:Central Air, Electric
- Heating:Central, Electric
Structure and exterior
- Roof:Composition
- Year built:1986
- Building area:4,008 sq. ft.
- Lot area:1.25 Acres
Schools
- High school:HARGRAVE HIGH SCHOOL
- Middle school:HUFFMAN MIDDLE SCHOOL
- Elementary school:FALCON RIDGE ELEMENTARY SCHOOL
Utilities
- Sewer:Public Sewer
Finances and disclosures
- Price:$535,000
- Price per sq. ft.:$133.48
- Tax amount:$15,777 (2023)
New listings near 27222 Afton Way
- New
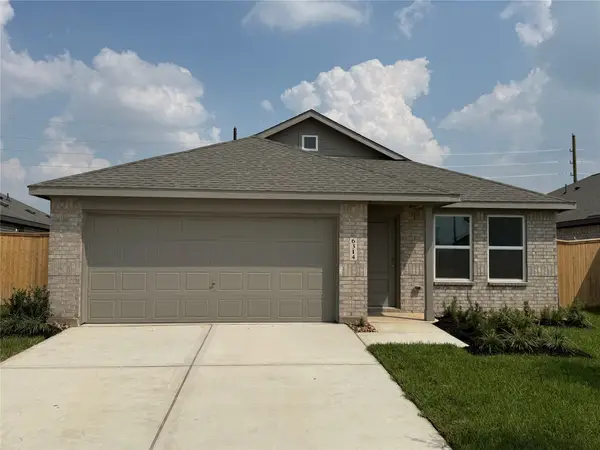 $206,640Active3 beds 2 baths1,522 sq. ft.
$206,640Active3 beds 2 baths1,522 sq. ft.728 Zuppino Lane, Huffman, TX 77336
MLS# 32980508Listed by: LENNAR HOMES VILLAGE BUILDERS, LLC - New
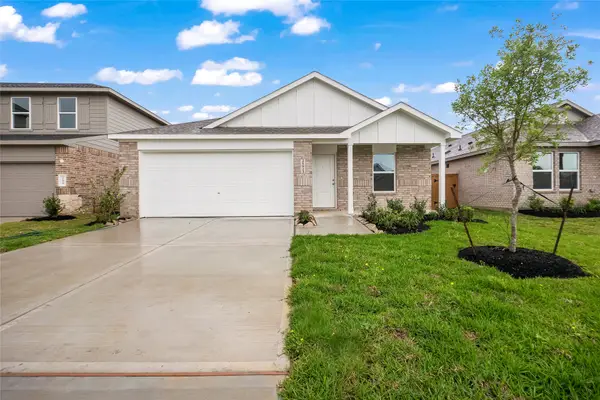 $245,990Active4 beds 2 baths1,720 sq. ft.
$245,990Active4 beds 2 baths1,720 sq. ft.31514 Casamari Drive, Huffman, TX 77336
MLS# 95309359Listed by: LENNAR HOMES VILLAGE BUILDERS, LLC - New
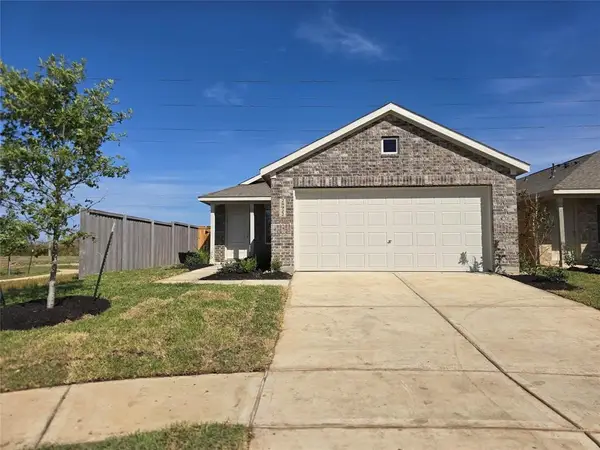 $186,990Active3 beds 2 baths1,311 sq. ft.
$186,990Active3 beds 2 baths1,311 sq. ft.31432 Casacalenda Lane, Huffman, TX 77336
MLS# 79650799Listed by: LENNAR HOMES VILLAGE BUILDERS, LLC - New
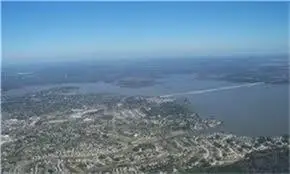 $60,000Active-- beds -- baths
$60,000Active-- beds -- baths0 Glencairn Court, Houston, TX 77336
MLS# 48933578Listed by: METROPOLITAN PROPERTIES, USA - New
 $260,000Active3 beds 2 baths1,925 sq. ft.
$260,000Active3 beds 2 baths1,925 sq. ft.17 W Old Field Drive, Huffman, TX 77336
MLS# 69536497Listed by: STYLED REAL ESTATE - New
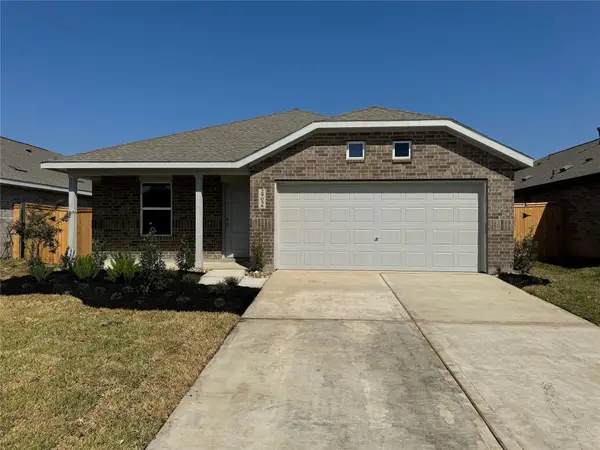 $194,990Active3 beds 2 baths1,302 sq. ft.
$194,990Active3 beds 2 baths1,302 sq. ft.712 Zuppino Lane, Huffman, TX 77336
MLS# 31744490Listed by: LENNAR HOMES VILLAGE BUILDERS, LLC - New
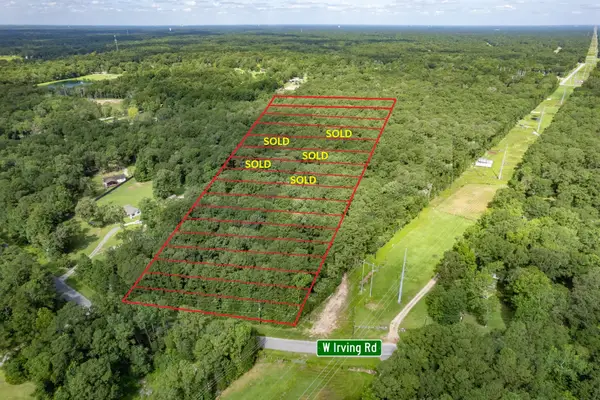 $530,000Active7.8 Acres
$530,000Active7.8 AcresTBD W Irving Road Road, Huffman, TX 77336
MLS# 87250338Listed by: HOMESMART - New
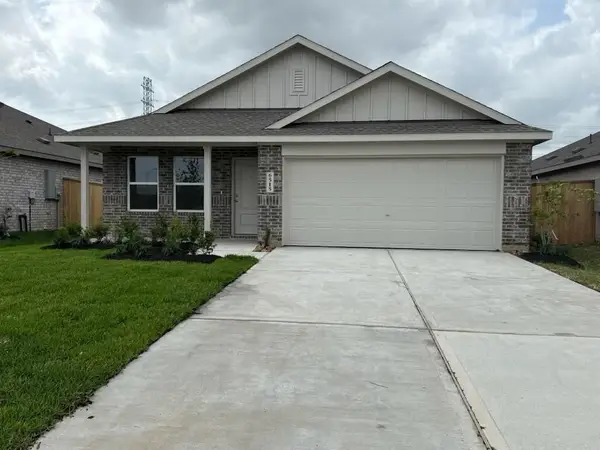 $214,990Active3 beds 2 baths1,302 sq. ft.
$214,990Active3 beds 2 baths1,302 sq. ft.31512 Casamari Drive, Huffman, TX 77336
MLS# 33523979Listed by: LENNAR HOMES VILLAGE BUILDERS, LLC - New
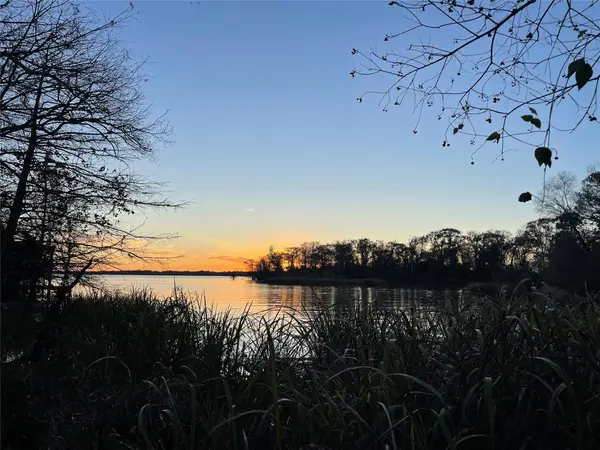 $700,000Active3.55 Acres
$700,000Active3.55 Acres25810 Lakewater Drive, Huffman, TX 77336
MLS# 58794207Listed by: GENERAL PROPERTY & SERVICES - New
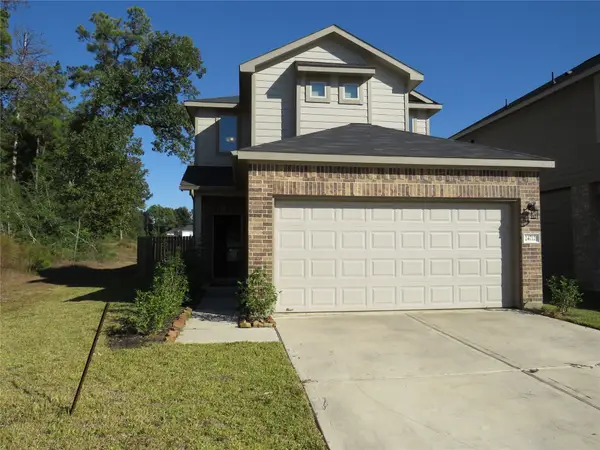 $221,000Active3 beds 3 baths1,556 sq. ft.
$221,000Active3 beds 3 baths1,556 sq. ft.24712 Stablewood Forest Court, Houston, TX 77336
MLS# 33920750Listed by: REAL ESTATE OPTIONS OF TEXAS
