3527 Mauriene Road, Huffman, TX 77336
Local realty services provided by:ERA Experts
3527 Mauriene Road,Huffman, TX 77336
$949,000
- 5 Beds
- 6 Baths
- 3,884 sq. ft.
- Single family
- Active
Listed by: alejandro sanchez, wendy johnson
Office: redfin corporation
MLS#:13577704
Source:HARMLS
Price summary
- Price:$949,000
- Price per sq. ft.:$244.34
About this home
Welcome to your dream retreat—an extraordinary 5-bedroom 4263 SF estate nestled on 5.9 acres and only lived in for two months! Built in 2023, this stunning two-story home boasts a modern stone-and-stucco exterior, circular driveway, and side-entry garage for elevated curb appeal. Inside, a grand double-door entry leads to a soaring foyer adorned with upscale lighting and refined finishes. Designed with functionality in mind, a full bath near the back entrance is ready to serve future poolside needs. Ideal for multi-generational living, two spacious secondary suites each feature private full baths. Enjoy seamless entertaining on the expansive covered patio with outdoor kitchen rough-in. The spa-inspired primary suite impresses with a jetted tub, dual-entry shower, and custom walk-in closets. Extensive millwork and built-ins add elegance throughout. This luxurious property includes a fully stocked pond—perfect for fishing or quiet reflection. This is upscale country living at its finest!
Contact an agent
Home facts
- Year built:2023
- Listing ID #:13577704
- Updated:February 17, 2026 at 12:35 PM
Rooms and interior
- Bedrooms:5
- Total bathrooms:6
- Full bathrooms:5
- Half bathrooms:1
- Living area:3,884 sq. ft.
Heating and cooling
- Cooling:Central Air, Electric
- Heating:Central, Electric
Structure and exterior
- Roof:Composition
- Year built:2023
- Building area:3,884 sq. ft.
- Lot area:5.88 Acres
Schools
- High school:HARGRAVE HIGH SCHOOL
- Middle school:HUFFMAN MIDDLE SCHOOL
- Elementary school:FALCON RIDGE ELEMENTARY SCHOOL
Utilities
- Water:Well
- Sewer:Aerobic Septic
Finances and disclosures
- Price:$949,000
- Price per sq. ft.:$244.34
- Tax amount:$21,605 (2024)
New listings near 3527 Mauriene Road
- New
 $170,000Active2 Acres
$170,000Active2 Acres0 Cheatham Road, Houston, TX 77336
MLS# 92042740Listed by: JLA REALTY - New
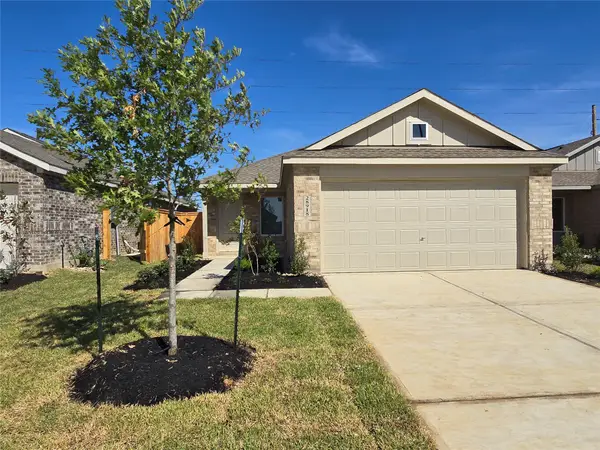 $190,000Active3 beds 2 baths1,451 sq. ft.
$190,000Active3 beds 2 baths1,451 sq. ft.31424 Casacalenda Lane, Huffman, TX 77336
MLS# 24692776Listed by: LENNAR HOMES VILLAGE BUILDERS, LLC - New
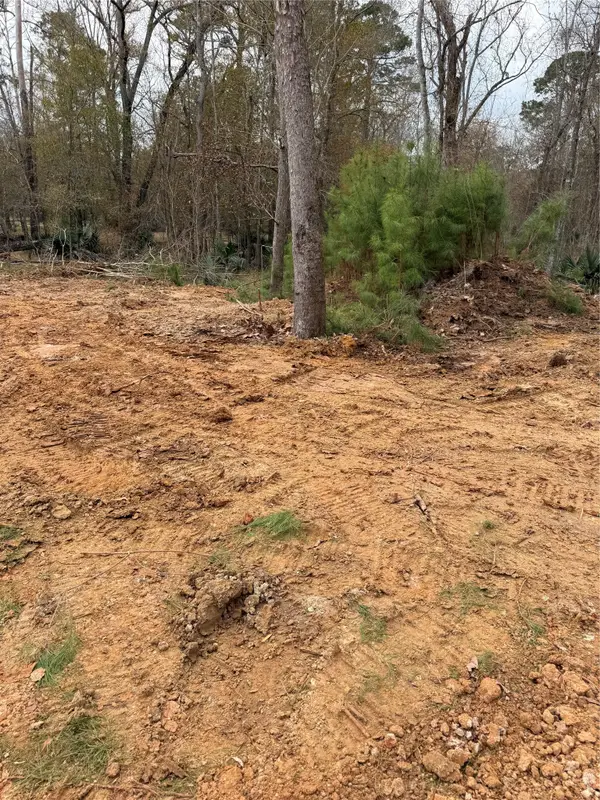 $108,000Active0.17 Acres
$108,000Active0.17 Acres524 White Oak Drive, Houston, TX 77336
MLS# 7214506Listed by: HOMESMART - New
 $264,900Active4 beds 2 baths1,634 sq. ft.
$264,900Active4 beds 2 baths1,634 sq. ft.802 Redinger Ridge Drive, Houston, TX 77336
MLS# 62170351Listed by: MARTHA TURNER SOTHEBY'S INTERNATIONAL REALTY - KINGWOOD - New
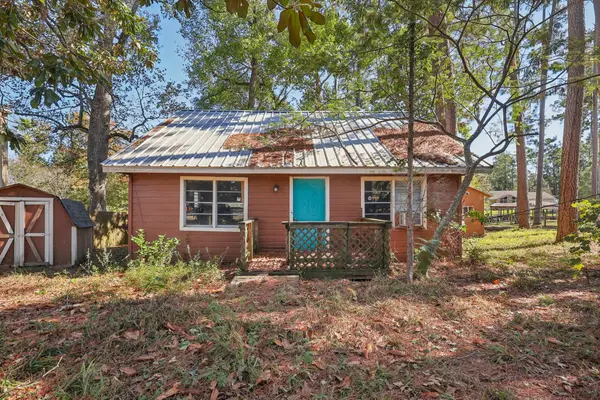 $166,320Active4 beds 2 baths1,417 sq. ft.
$166,320Active4 beds 2 baths1,417 sq. ft.25810 Beaver Run Drive, Huffman, TX 77336
MLS# 98525994Listed by: NEXTHOME REALTY CENTER - New
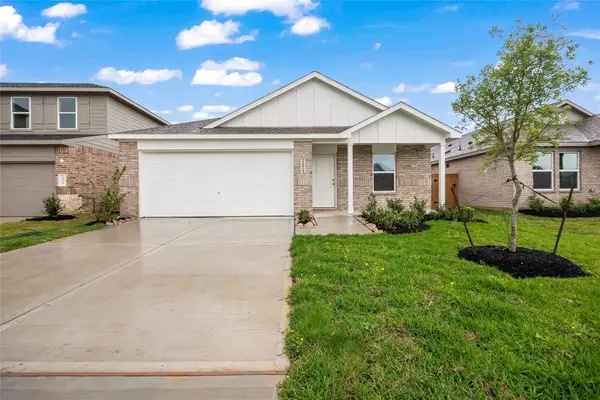 $210,000Active4 beds 2 baths1,720 sq. ft.
$210,000Active4 beds 2 baths1,720 sq. ft.31511 Pianella Lane, Huffman, TX 77336
MLS# 77606059Listed by: LENNAR HOMES VILLAGE BUILDERS, LLC - New
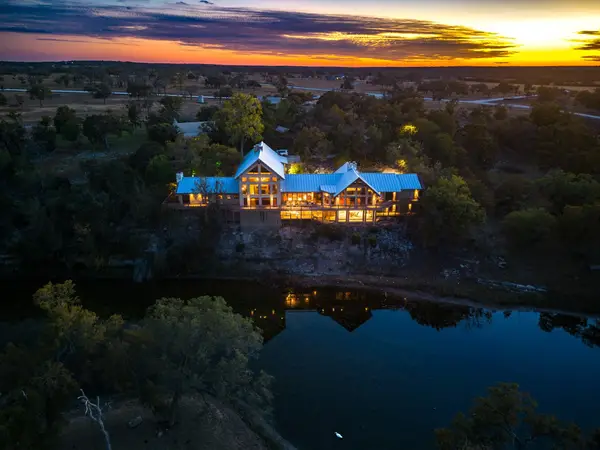 $2,199,000Active6 beds 7 baths8,384 sq. ft.
$2,199,000Active6 beds 7 baths8,384 sq. ft.556 Cliff View-lot 53 Loop, Harper, TX 78631
MLS# 7047100Listed by: KELLER WILLIAMS REALTY - New
 $169,900Active3 beds 2 baths
$169,900Active3 beds 2 baths1113 Long Leaf Pine, Huffman, TX 77336
MLS# 1941010Listed by: BRAVA REALTY - New
 $218,990Active4 beds 2 baths1,760 sq. ft.
$218,990Active4 beds 2 baths1,760 sq. ft.31515 Pianella Lane, Huffman, TX 77336
MLS# 49975109Listed by: LENNAR HOMES VILLAGE BUILDERS, LLC  $329,330Pending4 beds 4 baths2,593 sq. ft.
$329,330Pending4 beds 4 baths2,593 sq. ft.31108 De La Guerra, Huffman, TX 77336
MLS# 64022737Listed by: MERITAGE HOMES REALTY

