11914 Lake Mead Lane, Humble, TX 77346
Local realty services provided by:ERA Experts
11914 Lake Mead Lane,Humble, TX 77346
$574,900
- 5 Beds
- 5 Baths
- 4,270 sq. ft.
- Single family
- Active
Listed by: amanda petree
Office: jla realty
MLS#:91223525
Source:HARMLS
Price summary
- Price:$574,900
- Price per sq. ft.:$134.64
- Monthly HOA dues:$91.67
About this home
Beautifully appointed 5-bedroom, 4.5-bath home tucked on a quiet Eagle Springs cul-de-sac. The flexible layout features two private suites downstairs, perfect for guests or multigenerational living. The luxurious primary suite offers a stylishly updated spa bath, designer closet, and a serene sitting area. The secondary suite includes built-ins and a Murphy bed for added versatility. Upstairs provides three spacious bedrooms, a game room, and a media room—ideal for entertaining. The expansive island kitchen showcases high-end granite and flows easily into the open family and dining areas. Enjoy outdoor living on the extended covered patio, plus the convenience of a 3-car swing-in garage. Additional upgrades include plantation shutters, designer lighting, premium flooring, and a whole-home Generac generator. A refined, flexible home in one of Eagle Springs’ most desirable sections.
Contact an agent
Home facts
- Year built:2005
- Listing ID #:91223525
- Updated:December 12, 2025 at 12:46 PM
Rooms and interior
- Bedrooms:5
- Total bathrooms:5
- Full bathrooms:4
- Half bathrooms:1
- Living area:4,270 sq. ft.
Heating and cooling
- Cooling:Central Air, Electric
- Heating:Central, Gas
Structure and exterior
- Roof:Composition
- Year built:2005
- Building area:4,270 sq. ft.
- Lot area:0.21 Acres
Schools
- High school:ATASCOCITA HIGH SCHOOL
- Middle school:WEST LAKE MIDDLE SCHOOL
- Elementary school:ATASCOCITA SPRINGS ELEMENTARY SCHOOL
Utilities
- Sewer:Public Sewer
Finances and disclosures
- Price:$574,900
- Price per sq. ft.:$134.64
- Tax amount:$13,600 (2025)
New listings near 11914 Lake Mead Lane
- New
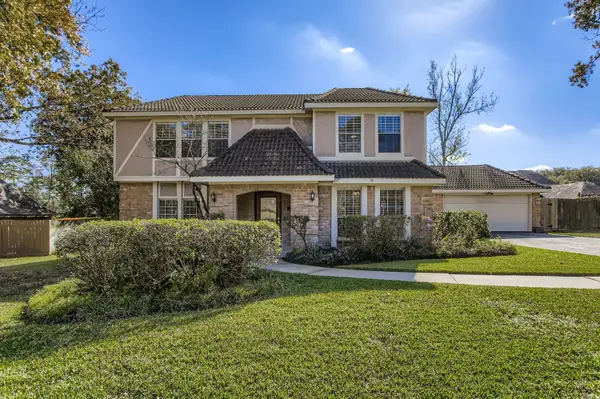 $300,000Active4 beds 3 baths2,832 sq. ft.
$300,000Active4 beds 3 baths2,832 sq. ft.8518 Rebawood Drive, Humble, TX 77346
MLS# 63233484Listed by: WORTH CLARK REALTY - New
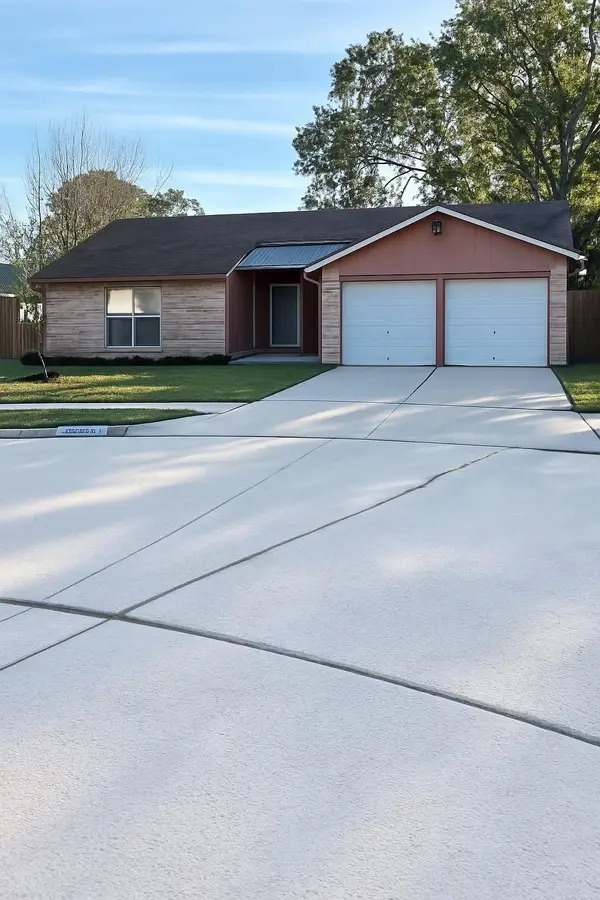 $214,999Active3 beds 2 baths1,690 sq. ft.
$214,999Active3 beds 2 baths1,690 sq. ft.8302 Opalwood Lane, Humble, TX 77338
MLS# 67748045Listed by: TEXAS REAL PROPERTIES - Open Sat, 12 to 2pmNew
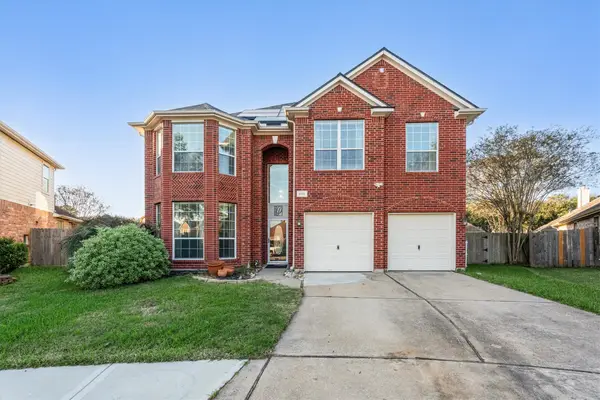 $379,000Active4 beds 3 baths3,068 sq. ft.
$379,000Active4 beds 3 baths3,068 sq. ft.6723 Atasca South Court, Humble, TX 77346
MLS# 13218886Listed by: STYLED REAL ESTATE - Open Sat, 11am to 1pmNew
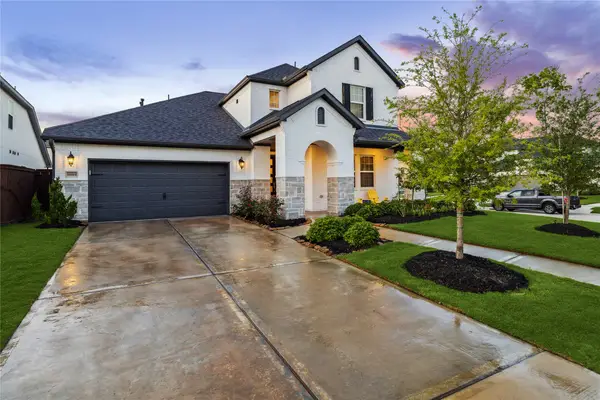 $549,000Active5 beds 5 baths3,457 sq. ft.
$549,000Active5 beds 5 baths3,457 sq. ft.11919 Claro Forest Lane, Humble, TX 77346
MLS# 17041722Listed by: NAN & COMPANY PROPERTIES - CORPORATE OFFICE (HEIGHTS) - New
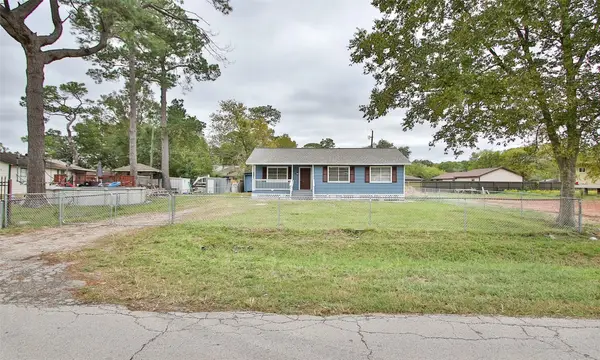 $197,000Active4 beds 2 baths1,121 sq. ft.
$197,000Active4 beds 2 baths1,121 sq. ft.6110 Glen Lee Drive, Humble, TX 77396
MLS# 78241985Listed by: HH PREMIER REALTY, LLC - New
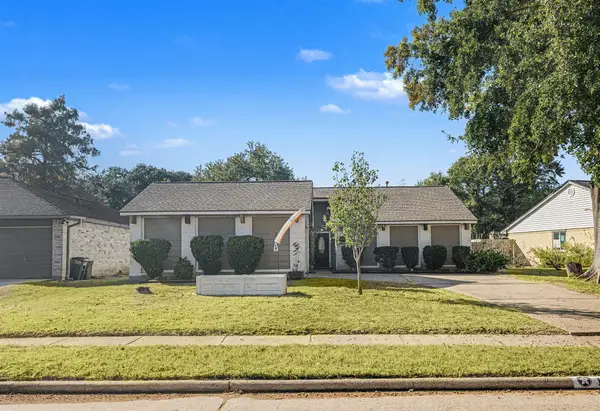 $235,000Active3 beds 2 baths1,628 sq. ft.
$235,000Active3 beds 2 baths1,628 sq. ft.18907 Atascocita Trace Drive, Humble, TX 77346
MLS# 13656730Listed by: RE/MAX UNIVERSAL - New
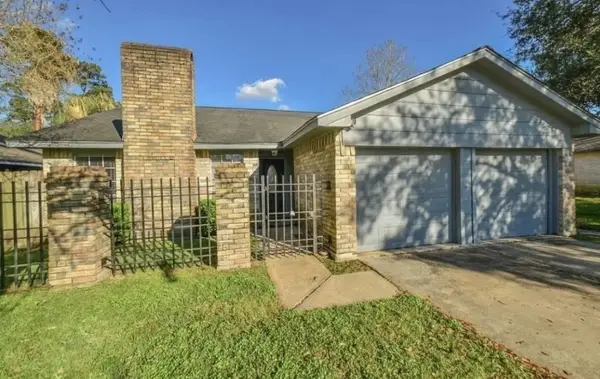 $197,000Active3 beds 2 baths1,685 sq. ft.
$197,000Active3 beds 2 baths1,685 sq. ft.19526 Leaning Timbers Drive, Humble, TX 77346
MLS# 22169414Listed by: JACKSON NATIONAL REALTY - New
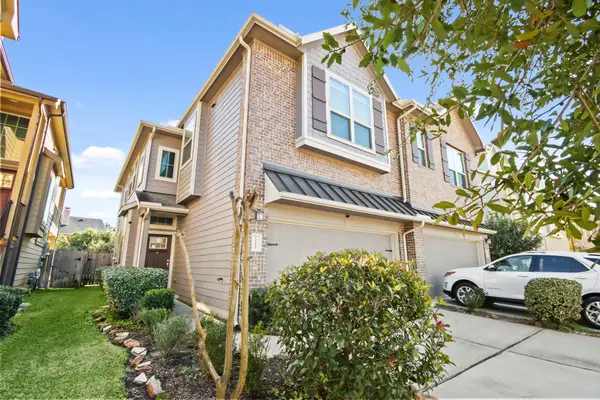 $246,000Active3 beds 3 baths1,962 sq. ft.
$246,000Active3 beds 3 baths1,962 sq. ft.18442 Jasmine Garden Place, Humble, TX 77346
MLS# 51248439Listed by: EXP REALTY LLC - Open Sat, 12 to 2pmNew
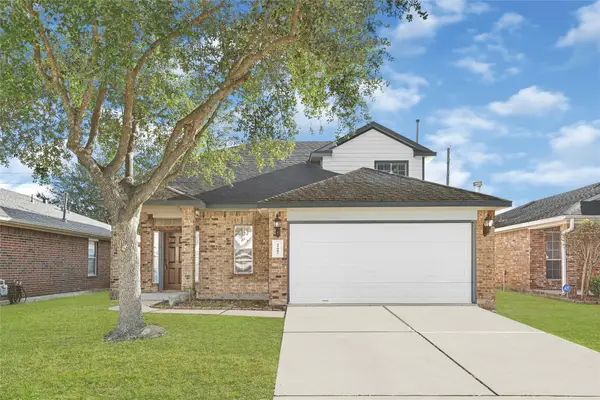 $230,000Active4 beds 3 baths1,916 sq. ft.
$230,000Active4 beds 3 baths1,916 sq. ft.21002 Neelie Court, Humble, TX 77338
MLS# 58097014Listed by: L&N REALTY, LLC - New
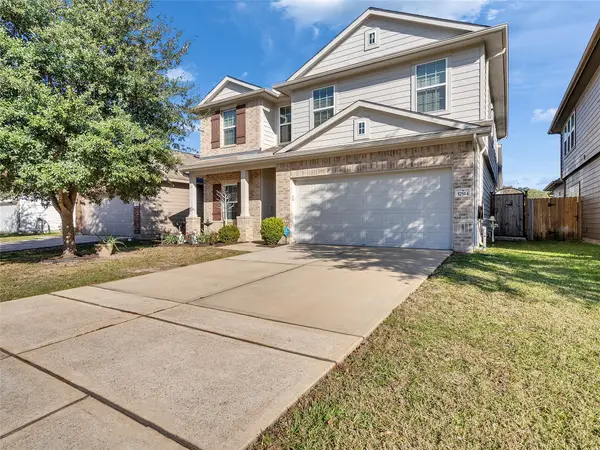 $325,900Active4 beds 3 baths2,558 sq. ft.
$325,900Active4 beds 3 baths2,558 sq. ft.17514 Solly Oak Place, Humble, TX 77396
MLS# 6302028Listed by: SEVENTWENTY REALTY AND INVESTMENTS
