12111 Landsdown Ridge Way, Humble, TX 77346
Local realty services provided by:American Real Estate ERA Powered
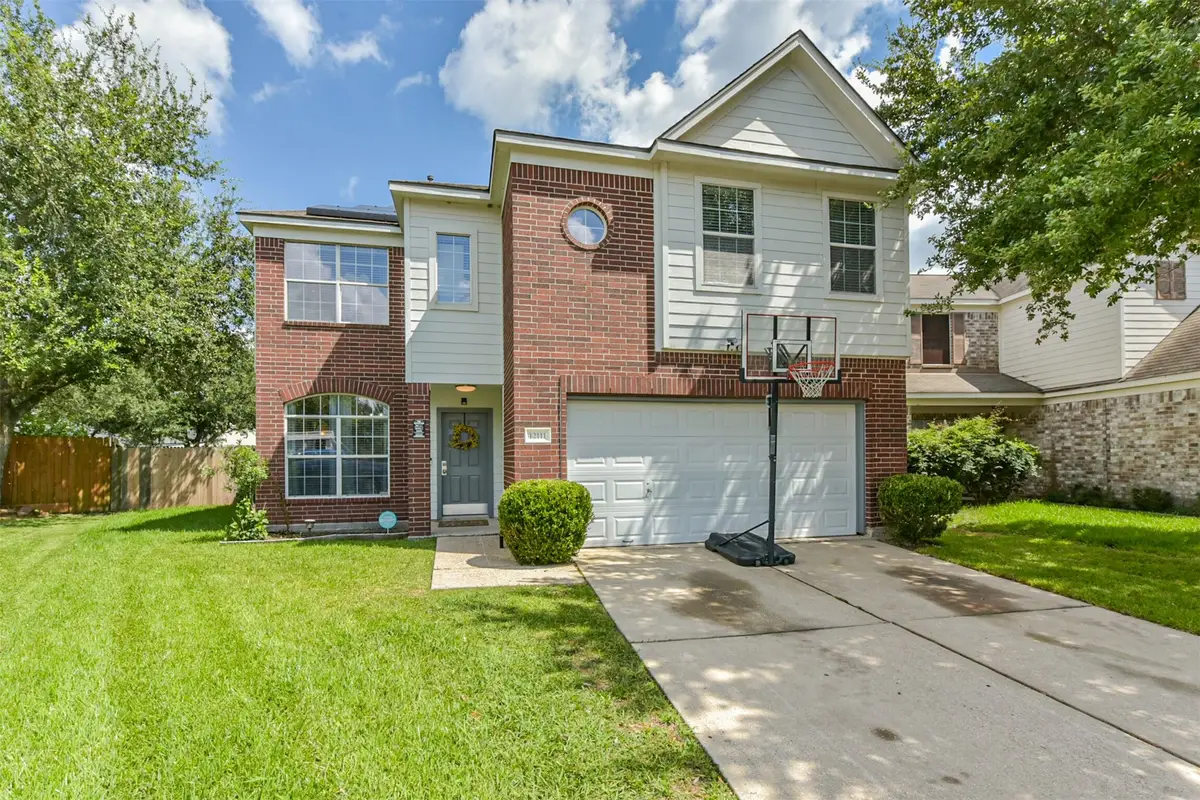
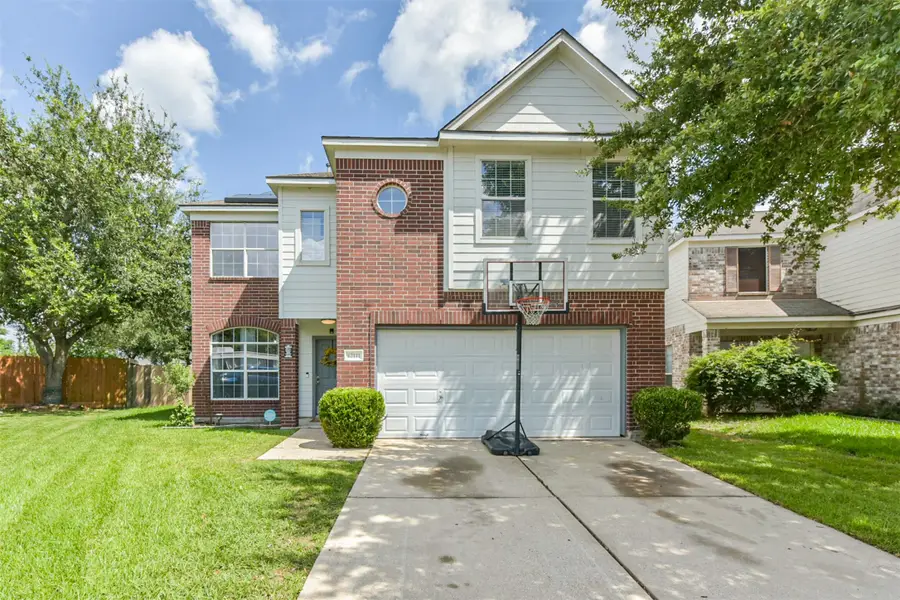
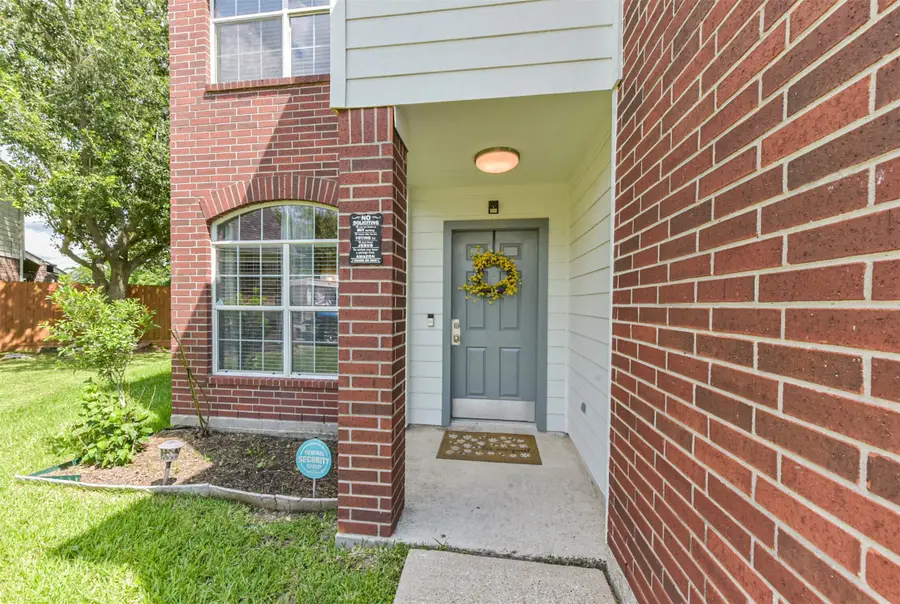
12111 Landsdown Ridge Way,Humble, TX 77346
$285,000
- 3 Beds
- 3 Baths
- 2,101 sq. ft.
- Single family
- Active
Upcoming open houses
- Sun, Aug 2402:00 pm - 04:00 pm
Listed by:sandy swensen
Office:keller williams realty northeast
MLS#:14027368
Source:HARMLS
Price summary
- Price:$285,000
- Price per sq. ft.:$135.65
- Monthly HOA dues:$33.33
About this home
Terrific home at the end of a cul-de-sac in Claytons Corner! From the charming curb appeal to the dual side fireplace, flexible Dining Room, Open Concept and great flow all the way to the covered and screened in back patios, you're sure to be impressed! There's even a large Game Room upstairs along with a spacious and private primary bedroom that boasts an ensuite bath including a jacuzzi tub and separate shower. Extras include LG Appliances, (refrigerator included), Nest Thermostat, Solar Panels, Back up Power Source, Newer Roof (2017), newer HVAC System (2020), New Water Heater (Dec 2024), updated light fixtures, updated faucets and commodes, storage space in attic, fire pit, fresh paint, and so much more! Conveniently located near shopping, dining, IAH, 59 and Bltwy 8, this home is truly a fabulous find!
Contact an agent
Home facts
- Year built:2003
- Listing Id #:14027368
- Updated:August 18, 2025 at 11:38 AM
Rooms and interior
- Bedrooms:3
- Total bathrooms:3
- Full bathrooms:2
- Half bathrooms:1
- Living area:2,101 sq. ft.
Heating and cooling
- Cooling:Central Air, Electric
- Heating:Central, Gas, Solar
Structure and exterior
- Roof:Composition
- Year built:2003
- Building area:2,101 sq. ft.
- Lot area:0.14 Acres
Schools
- High school:ATASCOCITA HIGH SCHOOL
- Middle school:TIMBERWOOD MIDDLE SCHOOL
- Elementary school:ATASCOCITA SPRINGS ELEMENTARY SCHOOL
Utilities
- Sewer:Public Sewer
Finances and disclosures
- Price:$285,000
- Price per sq. ft.:$135.65
- Tax amount:$6,364 (2024)
New listings near 12111 Landsdown Ridge Way
- New
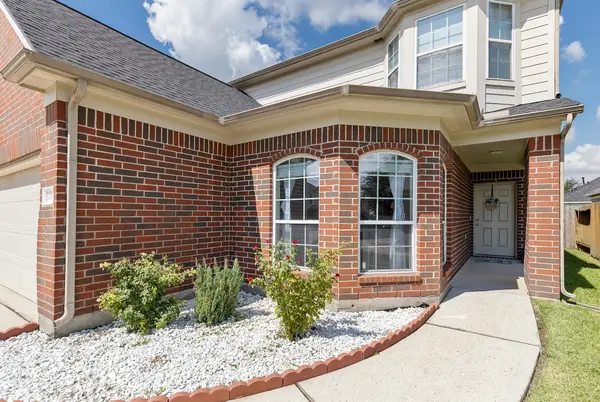 $297,000Active4 beds 3 baths2,412 sq. ft.
$297,000Active4 beds 3 baths2,412 sq. ft.17815 Egret Lake Way, Humble, TX 77346
MLS# 12663972Listed by: JLA REALTY - New
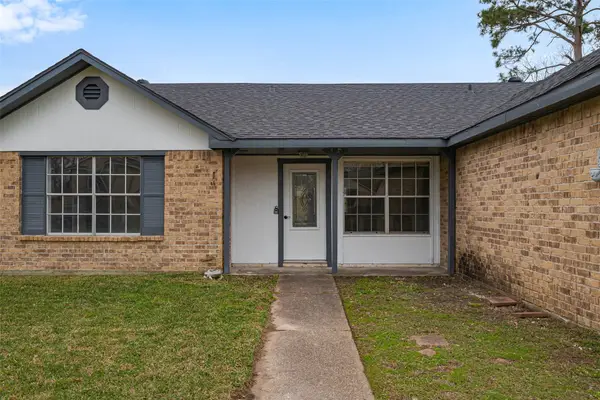 $249,000Active4 beds 2 baths1,858 sq. ft.
$249,000Active4 beds 2 baths1,858 sq. ft.7322 Logging Trail Drive, Humble, TX 77346
MLS# 39738119Listed by: SUMMIT REALTY & ASSOCIATES LLC - New
 $475,000Active5 beds 4 baths4,618 sq. ft.
$475,000Active5 beds 4 baths4,618 sq. ft.4314 Walden Terrace Lane, Humble, TX 77396
MLS# 92611509Listed by: REALTY OF AMERICA, LLC - Open Sat, 12 to 2pmNew
 $370,000Active4 beds 3 baths2,508 sq. ft.
$370,000Active4 beds 3 baths2,508 sq. ft.3811 Village Well Drive, Humble, TX 77396
MLS# 16408460Listed by: TEXAS GRAND REAL ESTATE INC. - New
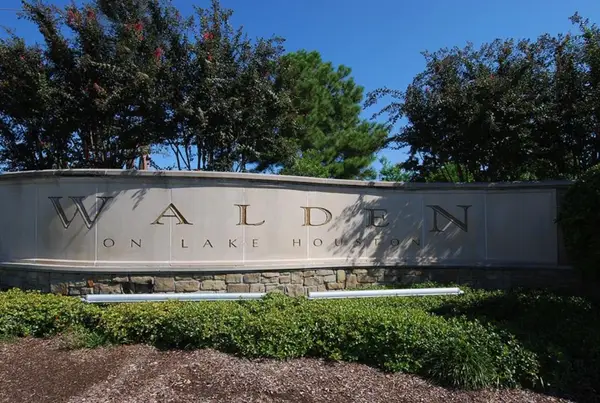 $55,000Active0.15 Acres
$55,000Active0.15 Acres19018 Relay Road, Humble, TX 77346
MLS# 63402654Listed by: REAL BROKER, LLC - New
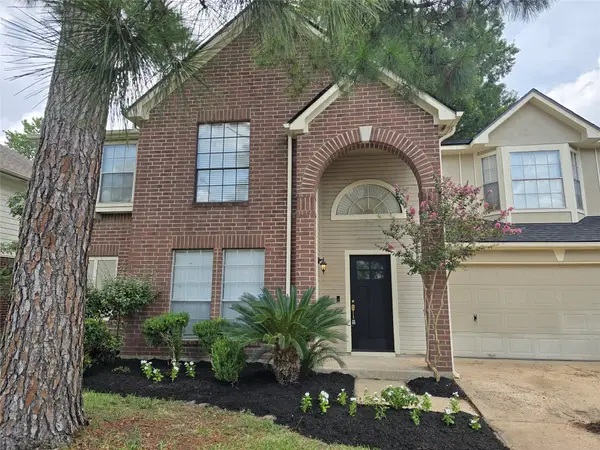 $329,000Active4 beds 3 baths2,598 sq. ft.
$329,000Active4 beds 3 baths2,598 sq. ft.18714 Timber Way Drive, Humble, TX 77346
MLS# 27324387Listed by: JLA REALTY - New
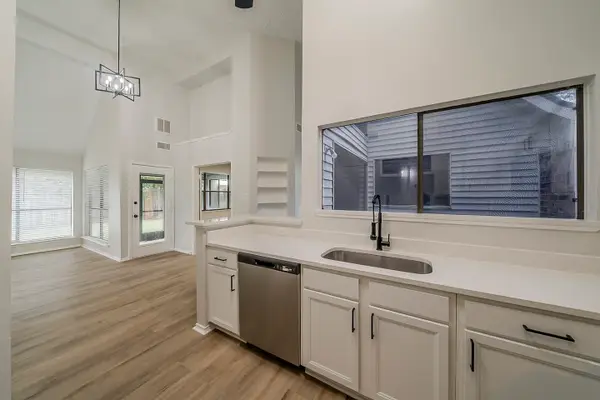 $199,900Active3 beds 2 baths1,155 sq. ft.
$199,900Active3 beds 2 baths1,155 sq. ft.6940 Fox Mesa Lane, Humble, TX 77338
MLS# 17689786Listed by: MOTIVATED REALTY - New
 $130,000Active2 beds 2 baths1,250 sq. ft.
$130,000Active2 beds 2 baths1,250 sq. ft.2071 Country Village Boulevard #C, Humble, TX 77338
MLS# 57710208Listed by: RE/MAX UNIVERSAL - New
 $205,000Active3 beds 3 baths1,691 sq. ft.
$205,000Active3 beds 3 baths1,691 sq. ft.20210 Arbolada Green Court, Humble, TX 77346
MLS# 27940973Listed by: NEXTHOME PREMIER HOMES REALTY - New
 $228,000Active3 beds 2 baths1,500 sq. ft.
$228,000Active3 beds 2 baths1,500 sq. ft.7850 Birchbark Drive, Humble, TX 77338
MLS# 68003414Listed by: CASA DEL MIZE REALTY
