14327 Brushy Arbor Lane, Humble, TX 77396
Local realty services provided by:American Real Estate ERA Powered
14327 Brushy Arbor Lane,Humble, TX 77396
$317,995
- 3 Beds
- 2 Baths
- 1,763 sq. ft.
- Single family
- Pending
Listed by: lucille nealey
Office: ra brokers
MLS#:94016190
Source:HARMLS
Price summary
- Price:$317,995
- Price per sq. ft.:$180.37
- Monthly HOA dues:$99.17
About this home
JUST in time for the Holidays. OWNER OCCUPIED! This rare find 3 bedrooms cozy living with a split floor plan "David Weekley Builder" Home sits right in the heart of the Master Planned community of Fall Creek in the section of Piney Point. Home features a NEW ROOF 10/25, NEW AC & FURNACE 9/25, NEW DISHWASHER 10/23, NEW GARAGE DOOR OPENER 1 YR. This beauty shows like a MODEL. The entry has beautiful archways, high ceilings, crown molding, fireplace, tile, laminated floors, and lots of natural light throughout. The kitchen comes with lots of cabinets, granite counters, overlooking the family room. Great for entertainment! The primary bedroom has a nice view of the back yard. The primary bath has a sunken tub that's great for relaxing plus a separate shower, double sinks with granite countertops and a walk-in closet. Inside utility room. Step outside and relax under the covered patio that has 2 ceiling fans. Home have gutters and a sprinkler system. Schedule your showing today! Thank You
Contact an agent
Home facts
- Year built:2008
- Listing ID #:94016190
- Updated:December 24, 2025 at 01:12 PM
Rooms and interior
- Bedrooms:3
- Total bathrooms:2
- Full bathrooms:2
- Living area:1,763 sq. ft.
Heating and cooling
- Cooling:Central Air, Gas
- Heating:Central, Gas
Structure and exterior
- Roof:Composition
- Year built:2008
- Building area:1,763 sq. ft.
- Lot area:0.13 Acres
Schools
- High school:SUMMER CREEK HIGH SCHOOL
- Middle school:WOODCREEK MIDDLE SCHOOL
- Elementary school:FALL CREEK ELEMENTARY SCHOOL
Utilities
- Sewer:Public Sewer
Finances and disclosures
- Price:$317,995
- Price per sq. ft.:$180.37
- Tax amount:$7,582 (2025)
New listings near 14327 Brushy Arbor Lane
- Open Sat, 12 to 4pmNew
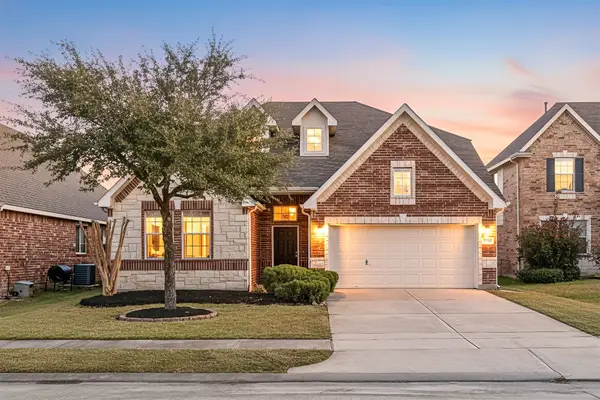 $315,000Active4 beds 3 baths2,689 sq. ft.
$315,000Active4 beds 3 baths2,689 sq. ft.15114 Spring Sun Court, Humble, TX 77346
MLS# 96042242Listed by: CORCORAN GENESIS - New
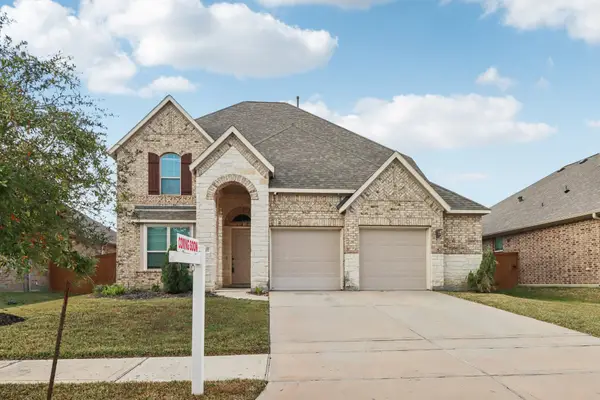 $499,000Active4 beds 4 baths2,810 sq. ft.
$499,000Active4 beds 4 baths2,810 sq. ft.15707 Braemar Cove Drive, Humble, TX 77346
MLS# 66891540Listed by: KELLER WILLIAMS HOUSTON CENTRAL - New
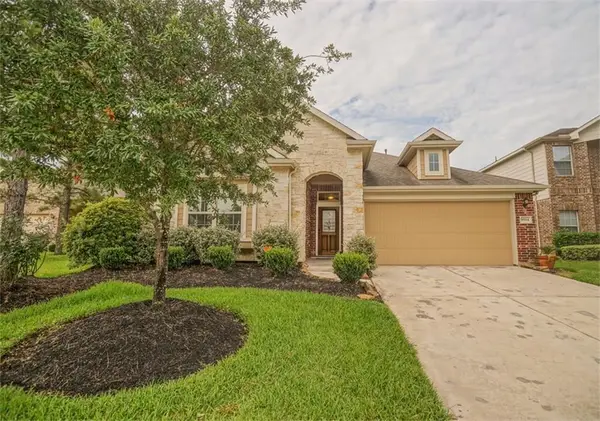 $262,500Active3 beds 2 baths2,018 sq. ft.
$262,500Active3 beds 2 baths2,018 sq. ft.9934 Dragonfly Meadow Court, Humble, TX 77396
MLS# 65442229Listed by: EQUITY REAL ESTATE - New
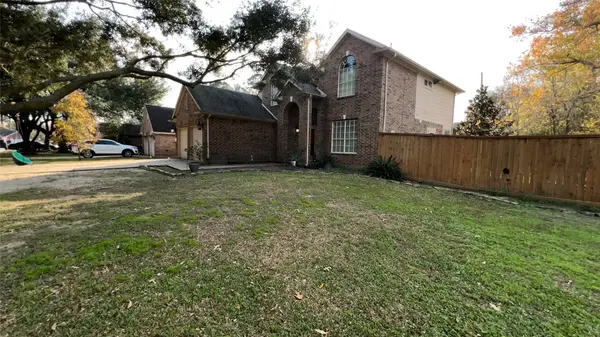 $329,900Active4 beds 3 baths2,276 sq. ft.
$329,900Active4 beds 3 baths2,276 sq. ft.19219 Kristen Pine Drive, Humble, TX 77346
MLS# 37314547Listed by: TEXAS REALTY - New
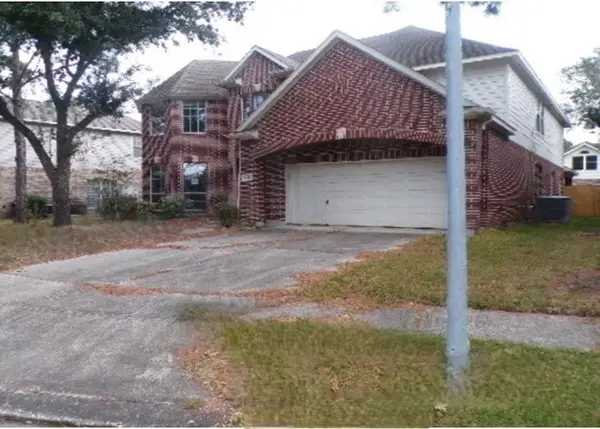 $318,000Active4 beds 4 baths3,859 sq. ft.
$318,000Active4 beds 4 baths3,859 sq. ft.9510 Gentry Shadows Lane, Humble, TX 77396
MLS# 11103793Listed by: REALHOME SERVICES & SOLUTIONS - New
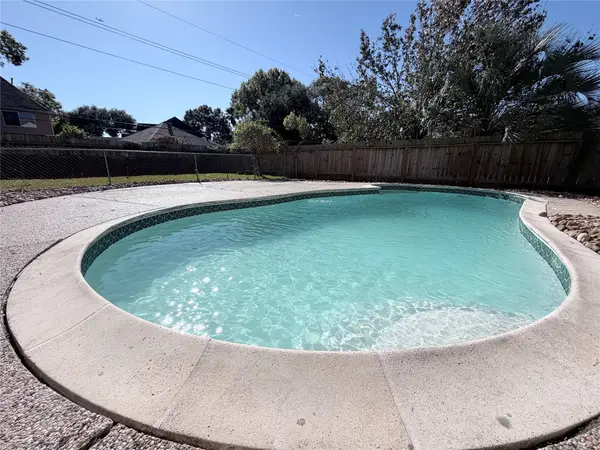 $289,900Active4 beds 3 baths2,189 sq. ft.
$289,900Active4 beds 3 baths2,189 sq. ft.5702 Deer Timbers Trail, Humble, TX 77346
MLS# 2752034Listed by: HOMESMART - New
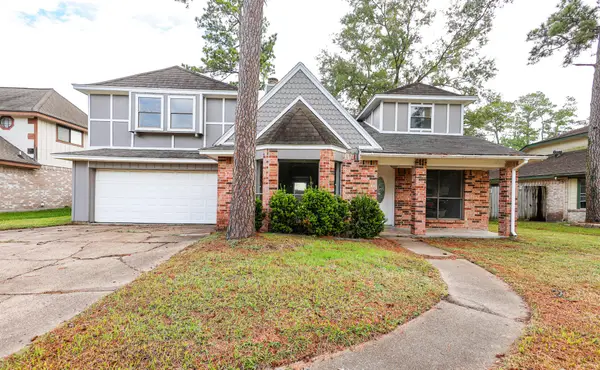 $288,000Active4 beds 3 baths2,404 sq. ft.
$288,000Active4 beds 3 baths2,404 sq. ft.19614 Pine Cluster Lane, Humble, TX 77346
MLS# 19825795Listed by: REKONNECTION - New
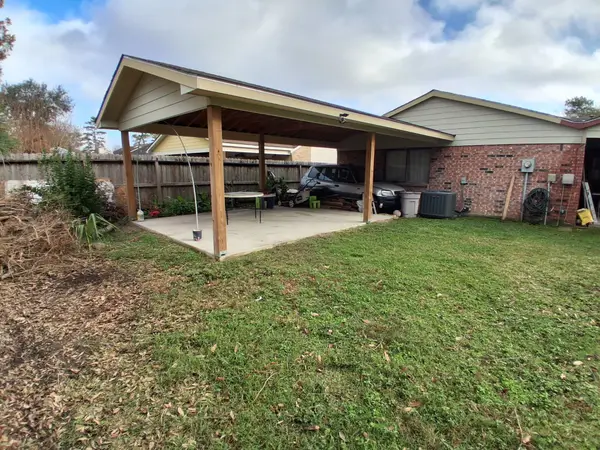 $175,000Active3 beds 2 baths1,673 sq. ft.
$175,000Active3 beds 2 baths1,673 sq. ft.2622 Quail Run Drive, Humble, TX 77396
MLS# 98779785Listed by: LUXOR REALTY GROUP - New
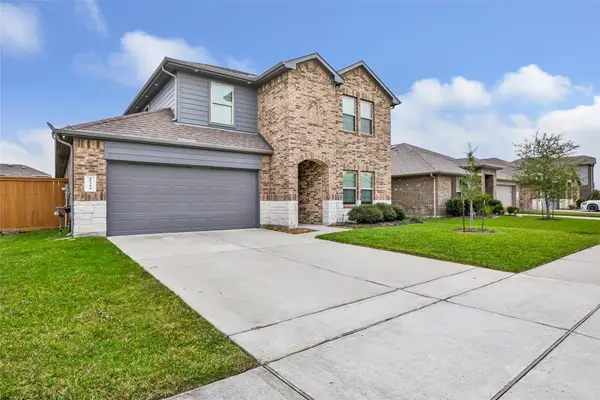 $365,000Active4 beds 3 baths2,400 sq. ft.
$365,000Active4 beds 3 baths2,400 sq. ft.15314 Stulan Burn Drive, Humble, TX 77346
MLS# 27302924Listed by: ANCERNETTA WILLIAMS, BROKER - New
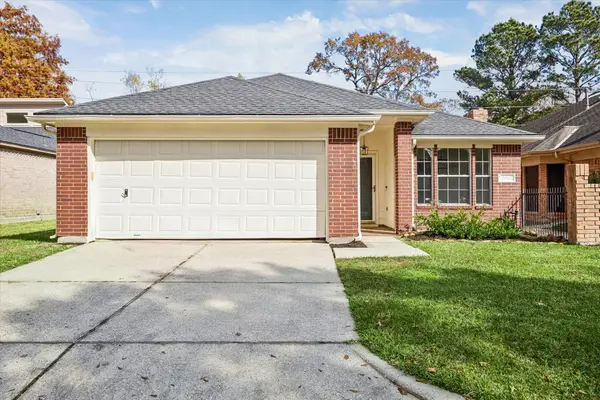 $240,000Active3 beds 2 baths1,615 sq. ft.
$240,000Active3 beds 2 baths1,615 sq. ft.20110 18th Fairway Drive, Humble, TX 77346
MLS# 76434871Listed by: SJH PROPERTIES
