14411 Serrano Creek Lane, Humble, TX 77396
Local realty services provided by:ERA EXPERTS
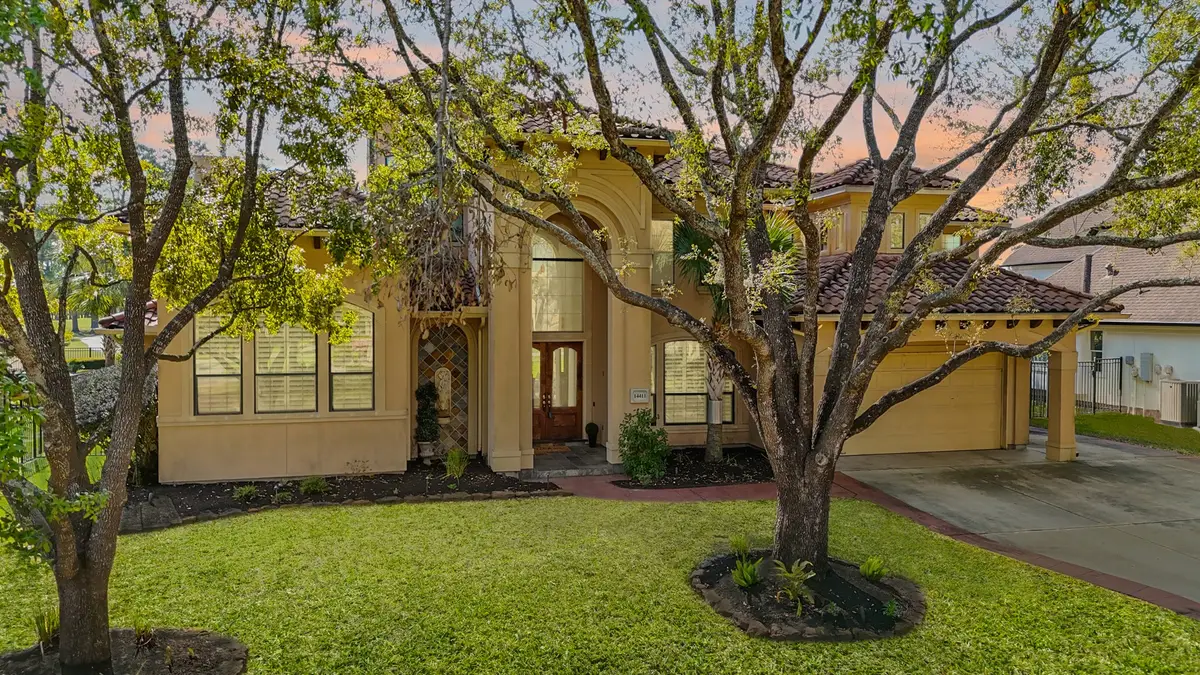

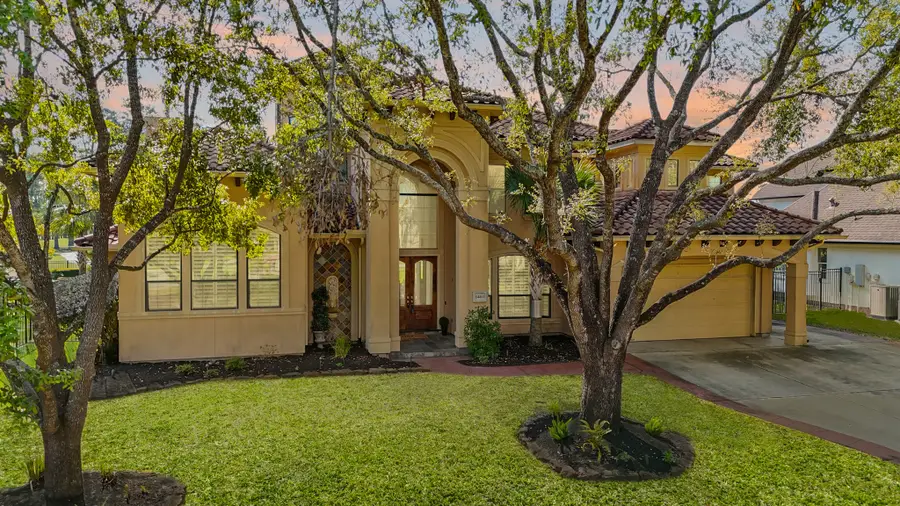
14411 Serrano Creek Lane,Humble, TX 77396
$899,900
- 4 Beds
- 5 Baths
- 4,727 sq. ft.
- Single family
- Pending
Listed by:lizz sansone
Office:re/max fine properties
MLS#:86998215
Source:HARMLS
Price summary
- Price:$899,900
- Price per sq. ft.:$190.37
- Monthly HOA dues:$215.67
About this home
Spectacular custom home located in a gated community on the 12th hole of the Golf Club of Houston features high ceilings, arched openings, plantation shutters, built-ins, new carpet, hardwoods & tile floors. Two-story foyer with wrought iron circular staircase leads to dining room w/butler’s pantry & study with gas log fireplace. Living room with backyard views & gas log fireplace opens to island kitchen with breakfast bar, granite counters, tiled back splash, S/S appliances including a Bosch 5-burner glass cook top, desk & walk-in pantry. Breakfast room, utility room & second full bath are nearby. Owner’s suite with a sitting area has access to backyard and spa-like bath with dual sinks, granite counters, soaking tub, shower with multiple heads, wands, body sprays, seating & two custom closets. Game room up has covered balcony & secondary bedrooms w/two full baths. Park-like backyard has 34x10 covered patio and wrought iron fence with unobstructed views of the golf course and lake.
Contact an agent
Home facts
- Year built:2002
- Listing Id #:86998215
- Updated:August 18, 2025 at 07:33 AM
Rooms and interior
- Bedrooms:4
- Total bathrooms:5
- Full bathrooms:4
- Half bathrooms:1
- Living area:4,727 sq. ft.
Heating and cooling
- Cooling:Central Air, Electric, Zoned
- Heating:Central, Gas, Zoned
Structure and exterior
- Roof:Tile
- Year built:2002
- Building area:4,727 sq. ft.
- Lot area:0.31 Acres
Schools
- High school:SUMMER CREEK HIGH SCHOOL
- Middle school:WOODCREEK MIDDLE SCHOOL
- Elementary school:FALL CREEK ELEMENTARY SCHOOL
Utilities
- Sewer:Public Sewer
Finances and disclosures
- Price:$899,900
- Price per sq. ft.:$190.37
- Tax amount:$24,762 (2024)
New listings near 14411 Serrano Creek Lane
- New
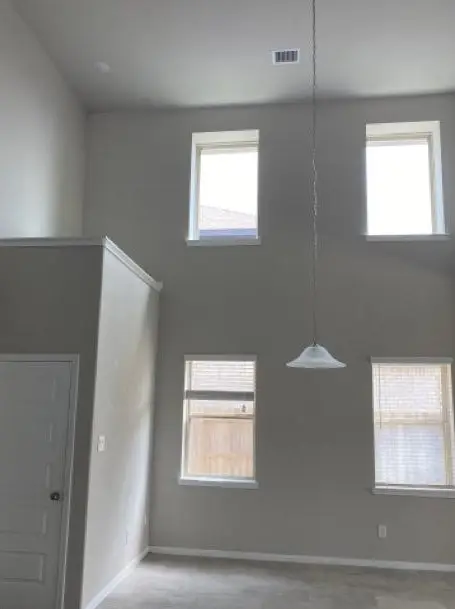 $380,000Active4 beds 3 baths2,586 sq. ft.
$380,000Active4 beds 3 baths2,586 sq. ft.15215 Westburn Loch Drive, Humble, TX 77346
MLS# 3000970Listed by: TRILLIONAIRE REALTY - New
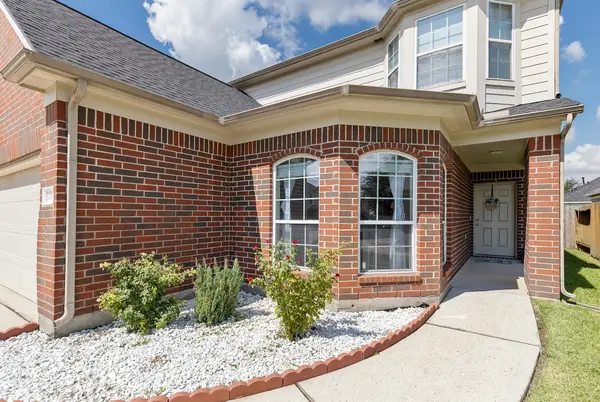 $297,000Active4 beds 3 baths2,412 sq. ft.
$297,000Active4 beds 3 baths2,412 sq. ft.17815 Egret Lake Way, Humble, TX 77346
MLS# 12663972Listed by: JLA REALTY - New
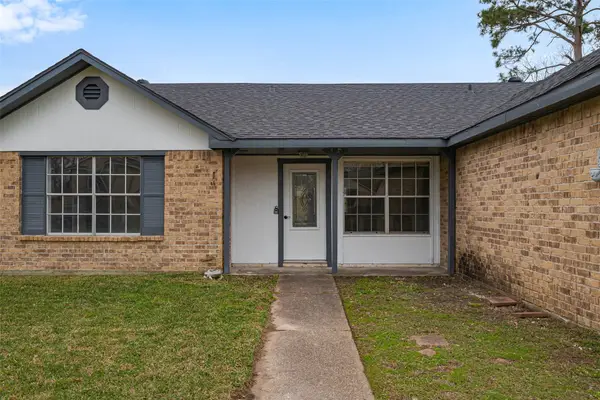 $249,000Active4 beds 2 baths1,858 sq. ft.
$249,000Active4 beds 2 baths1,858 sq. ft.7322 Logging Trail Drive, Humble, TX 77346
MLS# 39738119Listed by: SUMMIT REALTY & ASSOCIATES LLC - New
 $475,000Active5 beds 4 baths4,618 sq. ft.
$475,000Active5 beds 4 baths4,618 sq. ft.4314 Walden Terrace Lane, Humble, TX 77396
MLS# 92611509Listed by: REALTY OF AMERICA, LLC - Open Sat, 12 to 2pmNew
 $370,000Active4 beds 3 baths2,508 sq. ft.
$370,000Active4 beds 3 baths2,508 sq. ft.3811 Village Well Drive, Humble, TX 77396
MLS# 16408460Listed by: TEXAS GRAND REAL ESTATE INC. - New
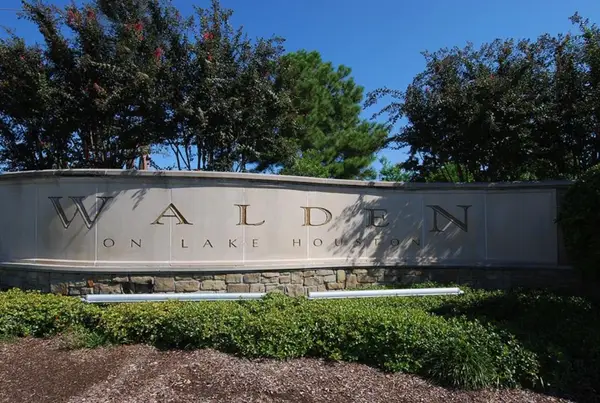 $55,000Active0.15 Acres
$55,000Active0.15 Acres19018 Relay Road, Humble, TX 77346
MLS# 63402654Listed by: REAL BROKER, LLC - New
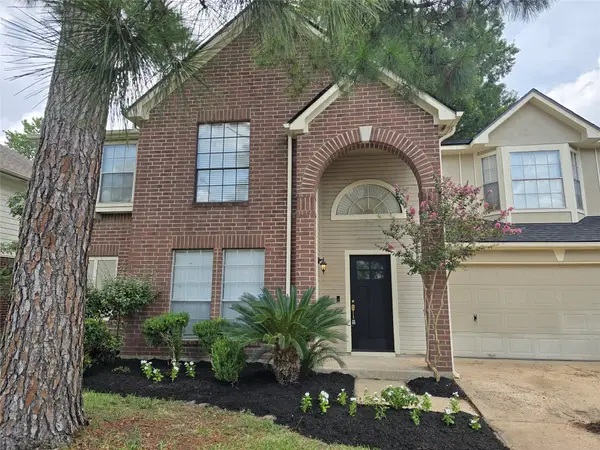 $329,000Active4 beds 3 baths2,598 sq. ft.
$329,000Active4 beds 3 baths2,598 sq. ft.18714 Timber Way Drive, Humble, TX 77346
MLS# 27324387Listed by: JLA REALTY - New
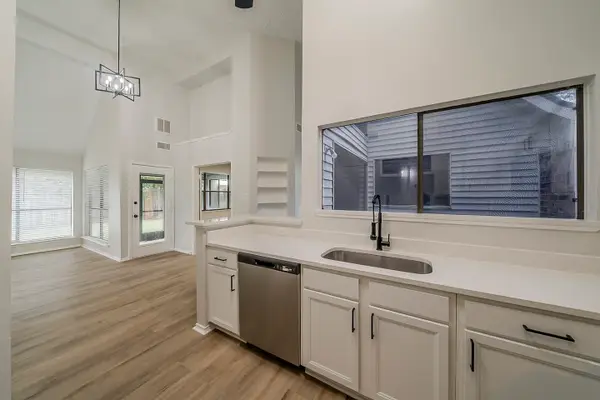 $199,900Active3 beds 2 baths1,155 sq. ft.
$199,900Active3 beds 2 baths1,155 sq. ft.6940 Fox Mesa Lane, Humble, TX 77338
MLS# 17689786Listed by: MOTIVATED REALTY - New
 $130,000Active2 beds 2 baths1,250 sq. ft.
$130,000Active2 beds 2 baths1,250 sq. ft.2071 Country Village Boulevard #C, Humble, TX 77338
MLS# 57710208Listed by: RE/MAX UNIVERSAL - New
 $205,000Active3 beds 3 baths1,691 sq. ft.
$205,000Active3 beds 3 baths1,691 sq. ft.20210 Arbolada Green Court, Humble, TX 77346
MLS# 27940973Listed by: NEXTHOME PREMIER HOMES REALTY
