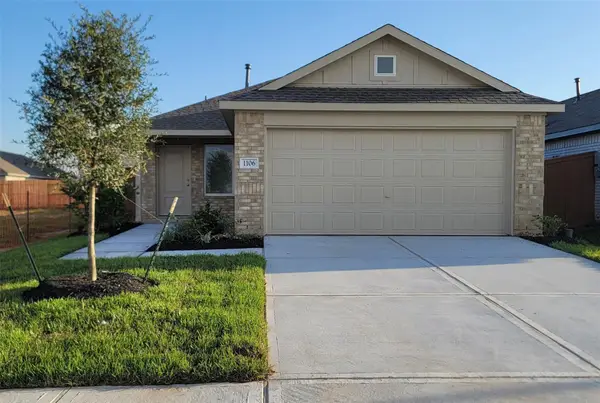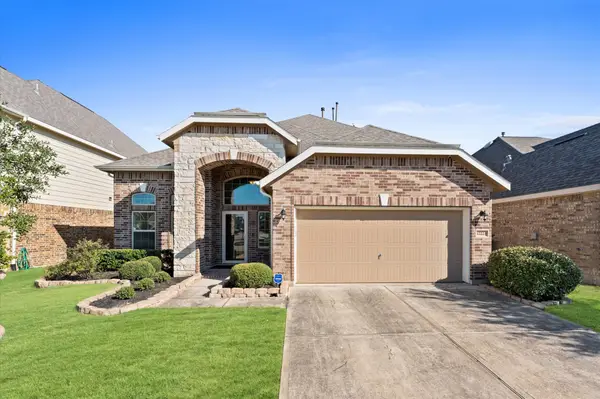14703 Breyana Park Lane, Humble, TX 77396
Local realty services provided by:ERA Experts
14703 Breyana Park Lane,Humble, TX 77396
$550,000
- 4 Beds
- 3 Baths
- 3,206 sq. ft.
- Single family
- Active
Listed by:michelle edmond
Office:realty associates
MLS#:82747732
Source:HARMLS
Price summary
- Price:$550,000
- Price per sq. ft.:$171.55
- Monthly HOA dues:$99.17
About this home
Welcome to Refined Luxury in Fall Creek!
Step into this elegant 4-bedroom, 2.5-bath home where style meets comfort. A striking spiral wrought iron staircase leads to a dramatic rotunda with custom ceiling lighting. Remote-controlled, floor-length drapes offer three levels of light control throughout the home. The gourmet kitchen features granite countertops, accent island lighting, and ample space for entertaining. The downstairs master suite is a private retreat with a luxurious en-suite bath and a walk-in closet fit for royalty. Upstairs includes a guest bedroom with en-suite bath—perfect for multigenerational living. The game room flows into a peaceful media room, ideal for relaxation. The garage has been transformed into a chic lounge with epoxy floors and space for classic auto storage. High-end upgrades throughout. Furniture available for purchase. A must-see masterpiece in the desirable Fall Creek community!
Contact an agent
Home facts
- Year built:2016
- Listing ID #:82747732
- Updated:September 25, 2025 at 11:40 AM
Rooms and interior
- Bedrooms:4
- Total bathrooms:3
- Full bathrooms:2
- Half bathrooms:1
- Living area:3,206 sq. ft.
Heating and cooling
- Cooling:Central Air, Electric
- Heating:Central, Gas
Structure and exterior
- Roof:Composition
- Year built:2016
- Building area:3,206 sq. ft.
- Lot area:0.15 Acres
Schools
- High school:SUMMER CREEK HIGH SCHOOL
- Middle school:WOODCREEK MIDDLE SCHOOL
- Elementary school:AUTUMN CREEK ELEMENTARY SCHOOL
Utilities
- Sewer:Public Sewer
Finances and disclosures
- Price:$550,000
- Price per sq. ft.:$171.55
- Tax amount:$12,622 (2024)
New listings near 14703 Breyana Park Lane
- New
 $235,000Active4 beds 3 baths2,064 sq. ft.
$235,000Active4 beds 3 baths2,064 sq. ft.21202 Linden House Court, Humble, TX 77338
MLS# 15718555Listed by: WINHILL ADVISORS - KIRBY - New
 $195,000Active3 beds 2 baths1,505 sq. ft.
$195,000Active3 beds 2 baths1,505 sq. ft.8043 Barnhill Drive, Humble, TX 77338
MLS# 59563920Listed by: GOOCH FLENCHER REAL ESTATE - New
 $174,990Active2 beds 2 baths1,158 sq. ft.
$174,990Active2 beds 2 baths1,158 sq. ft.606 Granberry Street, Humble, TX 77338
MLS# 73720360Listed by: KELLER WILLIAMS SIGNATURE - New
 $395,000Active3 beds 3 baths1,967 sq. ft.
$395,000Active3 beds 3 baths1,967 sq. ft.16314 Pinion Court, Humble, TX 77346
MLS# 53891396Listed by: RESIDENTIAL REALTY OF TEXAS - New
 $289,900Active4 beds 3 baths2,710 sq. ft.
$289,900Active4 beds 3 baths2,710 sq. ft.18603 Timber Twist Drive, Humble, TX 77346
MLS# 45638826Listed by: KELLER WILLIAMS REALTY SOUTHWEST - New
 $209,900Active3 beds 2 baths1,556 sq. ft.
$209,900Active3 beds 2 baths1,556 sq. ft.7022 Foxbrook Drive, Humble, TX 77338
MLS# 49449126Listed by: BAYOU VISTA REALTY, LLC - New
 $1,750,000Active5 beds 8 baths6,260 sq. ft.
$1,750,000Active5 beds 8 baths6,260 sq. ft.7602 Kings River Lane, Humble, TX 77346
MLS# 84792460Listed by: RE/MAX UNIVERSAL - New
 $245,000Active3 beds 2 baths1,409 sq. ft.
$245,000Active3 beds 2 baths1,409 sq. ft.6034 Patriot Sound Drive, Humble, TX 77338
MLS# 46156517Listed by: LENNAR HOMES VILLAGE BUILDERS, LLC - New
 $345,000Active4 beds 4 baths2,760 sq. ft.
$345,000Active4 beds 4 baths2,760 sq. ft.12223 Golden Oasis Lane, Humble, TX 77346
MLS# 14298140Listed by: EXP REALTY LLC - New
 $450,000Active4 beds 2 baths2,372 sq. ft.
$450,000Active4 beds 2 baths2,372 sq. ft.13002 Fernbank Forest Drive, Humble, TX 77346
MLS# 31774777Listed by: JLA REALTY
