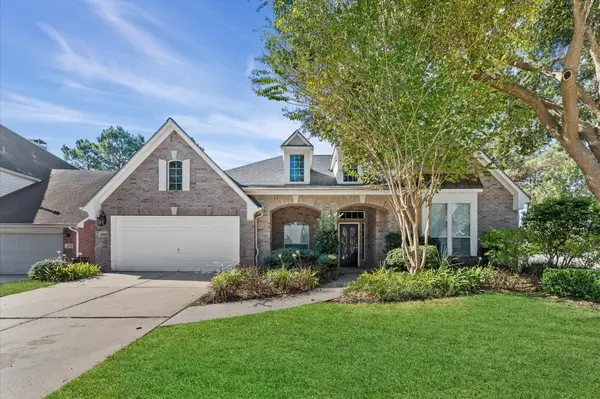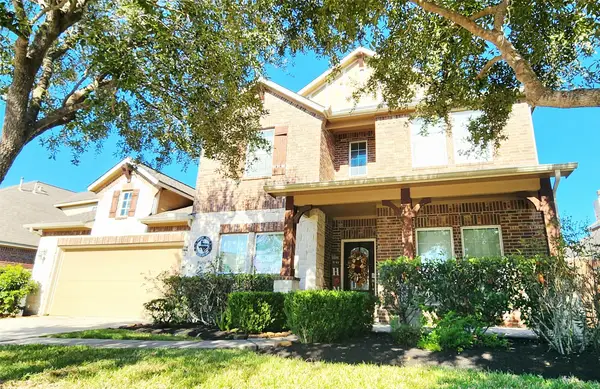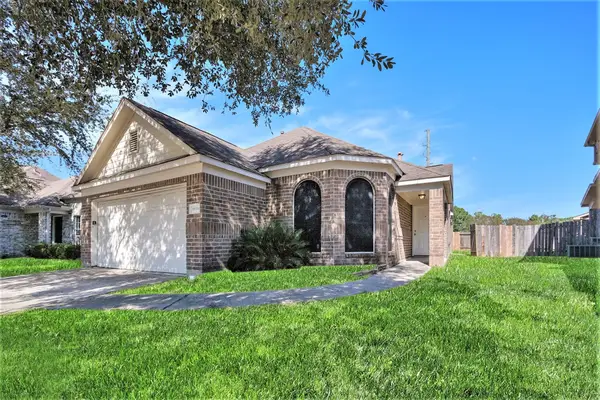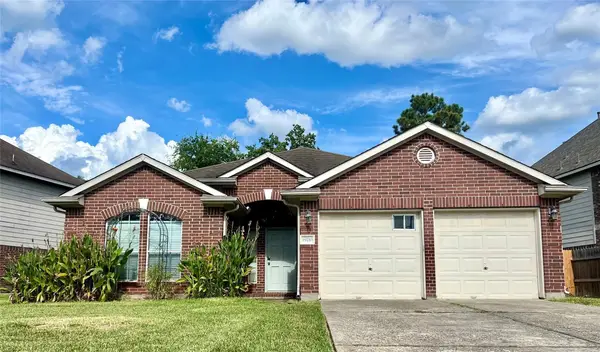17306 Sages Ravine Drive, Humble, TX 77346
Local realty services provided by:American Real Estate ERA Powered
Listed by:rodolfo lozano2108188770
Office:premier realty group
MLS#:19970432
Source:HARMLS
Price summary
- Price:$725,000
- Price per sq. ft.:$202.12
- Monthly HOA dues:$97
About this home
Rare one-story, former model home, with pool/spa & no back neighbors in The Groves! This exquisite home has been meticulously maintained (and upgraded!) and is perfect for entertaining! The abundance of natural light greets you as you enter the foyer flanked by an office with French doors and a formal dining room. The gourmet kitchen is a chef\'s dream with a breakfast nook and looks out onto the open family room and telescoping patio doors that invite you to the large (37x20) covered patio with dual fans. Cool off on those hot nights in the inviting pool or soak those sore muscles in the attached spa while enjoying music from your indoor/outdoor surround sound system. Primary suite provides an abundance of natural light from bay windows, bathroom offers two vanities, soaking tub, glass shower and TWO large walk-in closets. Rear guest suite provides a private full bath plus two additional bedrooms with jack & jill bathroom located at the front of home. Solar panels are owned and convey.
Contact an agent
Home facts
- Year built:2017
- Listing ID #:19970432
- Updated:October 08, 2025 at 07:41 AM
Rooms and interior
- Bedrooms:4
- Total bathrooms:4
- Full bathrooms:3
- Half bathrooms:1
- Living area:3,587 sq. ft.
Heating and cooling
- Cooling:Central Air, Electric
- Heating:Central, Gas
Structure and exterior
- Roof:Composition
- Year built:2017
- Building area:3,587 sq. ft.
- Lot area:0.22 Acres
Schools
- High school:ATASCOCITA HIGH SCHOOL
- Middle school:WEST LAKE MIDDLE SCHOOL
- Elementary school:GROVES ELEMENTARY SCHOOL
Utilities
- Sewer:Public Sewer
Finances and disclosures
- Price:$725,000
- Price per sq. ft.:$202.12
- Tax amount:$15,195 (2023)
New listings near 17306 Sages Ravine Drive
- New
 $314,900Active4 beds 2 baths2,186 sq. ft.
$314,900Active4 beds 2 baths2,186 sq. ft.15103 Dry Ridge Court, Humble, TX 77346
MLS# 39467821Listed by: THE NGUYENS & ASSOCIATES - New
 $425,000Active5 beds 3 baths3,814 sq. ft.
$425,000Active5 beds 3 baths3,814 sq. ft.12530 Fern Creek Trail, Humble, TX 77346
MLS# 49727905Listed by: ORCHARD BROKERAGE - New
 $425,000Active4 beds 4 baths3,662 sq. ft.
$425,000Active4 beds 4 baths3,662 sq. ft.14707 Winston Falls Lane, Humble, TX 77396
MLS# 16276931Listed by: CITIQUEST PROPERTIES - New
 $399,900Active4 beds 3 baths2,649 sq. ft.
$399,900Active4 beds 3 baths2,649 sq. ft.7602 Pine Green Lane, Humble, TX 77346
MLS# 9241102Listed by: RE/MAX UNIVERSAL - New
 $220,000Active3 beds 2 baths1,790 sq. ft.
$220,000Active3 beds 2 baths1,790 sq. ft.20126 Foxchester Lane, Humble, TX 77338
MLS# 67022815Listed by: REALTY WORLD HOMES & ESTATES - New
 $415,000Active4 beds 3 baths3,518 sq. ft.
$415,000Active4 beds 3 baths3,518 sq. ft.14718 Julie Meadows Lane, Humble, TX 77396
MLS# 11067539Listed by: JLA REALTY - New
 $214,900Active3 beds 2 baths1,793 sq. ft.
$214,900Active3 beds 2 baths1,793 sq. ft.18514 Inwood Elm Circle, Humble, TX 77346
MLS# 41896385Listed by: ENTERA REALTY LLC - New
 $379,000Active5 beds 4 baths4,112 sq. ft.
$379,000Active5 beds 4 baths4,112 sq. ft.6815 Maize Clearing Trail, Humble, TX 77338
MLS# 31008159Listed by: TEXAS SIGNATURE REALTY - New
 $490,000Active4 beds 4 baths3,907 sq. ft.
$490,000Active4 beds 4 baths3,907 sq. ft.9735 Carina Forest Court, Humble, TX 77396
MLS# 56111477Listed by: SIMIEN PROPERTIES - New
 $300,000Active3 beds 2 baths1,958 sq. ft.
$300,000Active3 beds 2 baths1,958 sq. ft.19210 Nehoc Ln, Humble, TX 77346
MLS# 24837148Listed by: GREAT WALL REALTY LLC
