18022 Yellowstone Trail, Humble, TX 77346
Local realty services provided by:American Real Estate ERA Powered
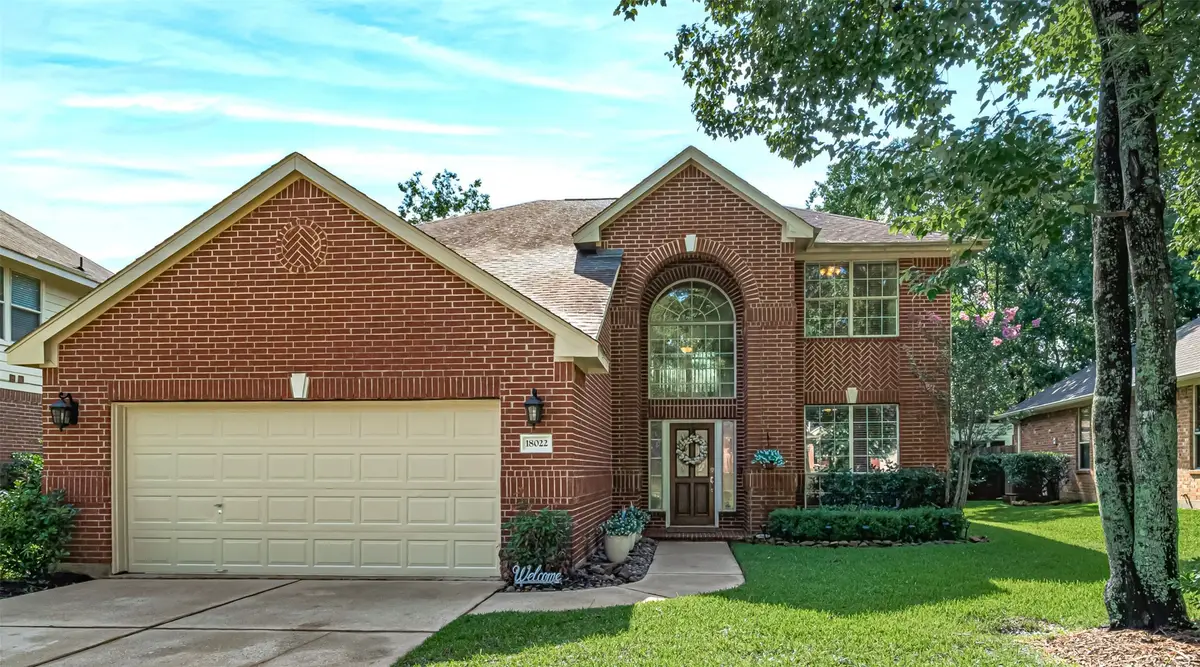
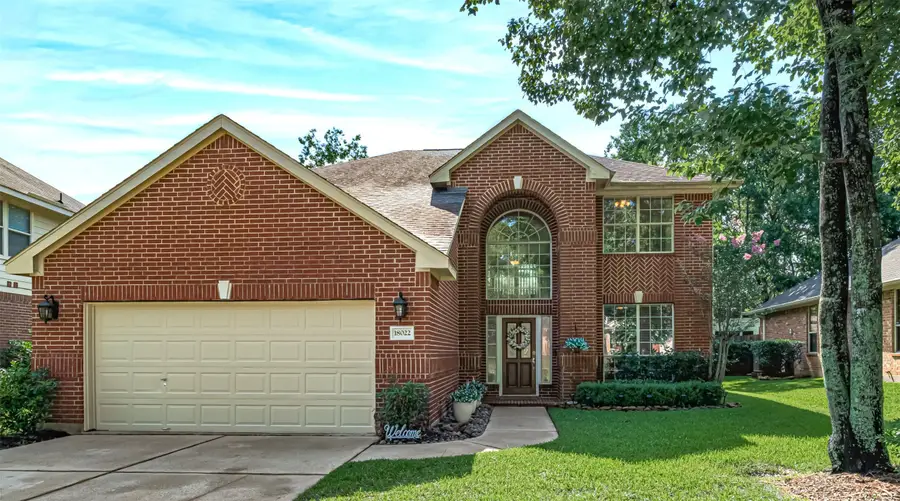

18022 Yellowstone Trail,Humble, TX 77346
$370,000
- 4 Beds
- 4 Baths
- 2,828 sq. ft.
- Single family
- Pending
Listed by:nicole pertuit
Office:better homes and gardens real estate gary greene - bay area
MLS#:2652735
Source:HARMLS
Price summary
- Price:$370,000
- Price per sq. ft.:$130.83
- Monthly HOA dues:$91.67
About this home
Welcome to this stunning property nestled in the highly sought-after amenity rich Eagle Springs community. This well-maintained 4 bedroom, 3.5 bath home offers spacious living with soaring ceilings, abundance of natural light and an open-concept layout perfect for entertaining or relaxing. The inviting living spaces flow seamlessly into the well-appointed kitchen, while generously sized bedrooms provide comfort and flexibility for any lifestyle. Step outside to enjoy a large pool sized backyard that is ideal for gatherings, play or simply unwinding outdoors. With numerous upgrades throughout, this home combines style, comfort, and functionality. Eagle Springs is a community known for its top-tier amenities, including two clubhouse pool complexes, splash pad, sports complex with baseball, soccer, volleyball, tennis, and pickleball courts, a fully equipped gym, butterfly gardens, and fishing ponds. Don't miss your chance to tour this home, schedule your showing today!
Contact an agent
Home facts
- Year built:2003
- Listing Id #:2652735
- Updated:August 18, 2025 at 07:20 AM
Rooms and interior
- Bedrooms:4
- Total bathrooms:4
- Full bathrooms:3
- Half bathrooms:1
- Living area:2,828 sq. ft.
Heating and cooling
- Cooling:Central Air, Electric
- Heating:Central, Gas
Structure and exterior
- Roof:Composition
- Year built:2003
- Building area:2,828 sq. ft.
- Lot area:0.18 Acres
Schools
- High school:ATASCOCITA HIGH SCHOOL
- Middle school:TIMBERWOOD MIDDLE SCHOOL
- Elementary school:EAGLE SPRINGS ELEMENTARY SCHOOL
Utilities
- Sewer:Public Sewer
Finances and disclosures
- Price:$370,000
- Price per sq. ft.:$130.83
- Tax amount:$8,756 (2024)
New listings near 18022 Yellowstone Trail
- New
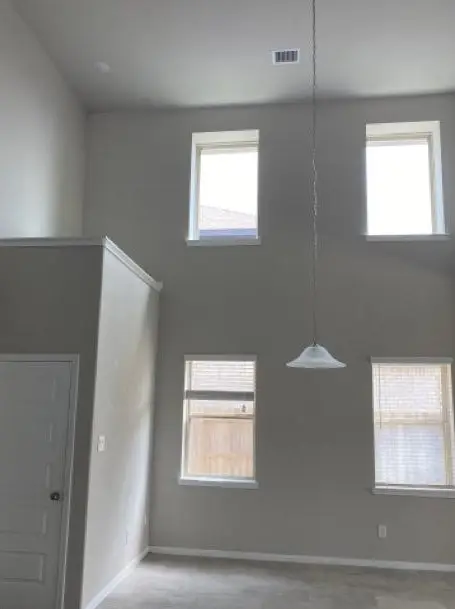 $380,000Active4 beds 3 baths2,586 sq. ft.
$380,000Active4 beds 3 baths2,586 sq. ft.15215 Westburn Loch Drive, Humble, TX 77346
MLS# 3000970Listed by: TRILLIONAIRE REALTY - New
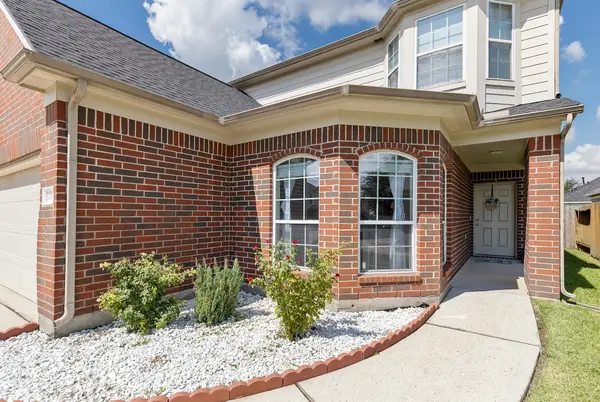 $297,000Active4 beds 3 baths2,412 sq. ft.
$297,000Active4 beds 3 baths2,412 sq. ft.17815 Egret Lake Way, Humble, TX 77346
MLS# 12663972Listed by: JLA REALTY - New
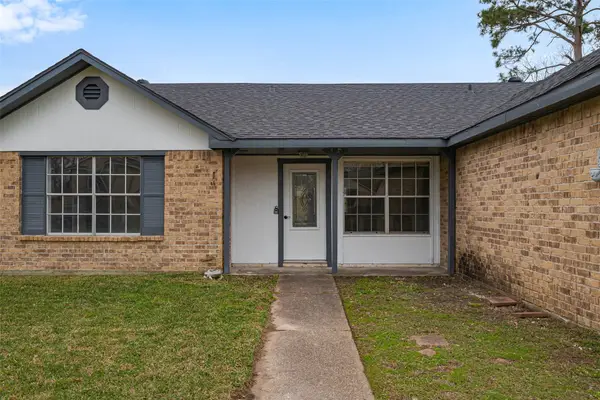 $249,000Active4 beds 2 baths1,858 sq. ft.
$249,000Active4 beds 2 baths1,858 sq. ft.7322 Logging Trail Drive, Humble, TX 77346
MLS# 39738119Listed by: SUMMIT REALTY & ASSOCIATES LLC - New
 $475,000Active5 beds 4 baths4,618 sq. ft.
$475,000Active5 beds 4 baths4,618 sq. ft.4314 Walden Terrace Lane, Humble, TX 77396
MLS# 92611509Listed by: REALTY OF AMERICA, LLC - Open Sat, 12 to 2pmNew
 $370,000Active4 beds 3 baths2,508 sq. ft.
$370,000Active4 beds 3 baths2,508 sq. ft.3811 Village Well Drive, Humble, TX 77396
MLS# 16408460Listed by: TEXAS GRAND REAL ESTATE INC. - New
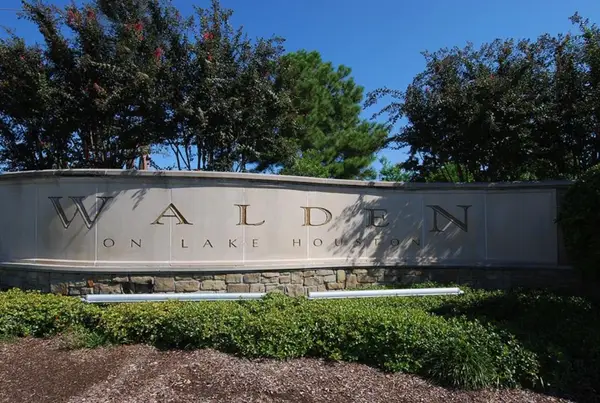 $55,000Active0.15 Acres
$55,000Active0.15 Acres19018 Relay Road, Humble, TX 77346
MLS# 63402654Listed by: REAL BROKER, LLC - New
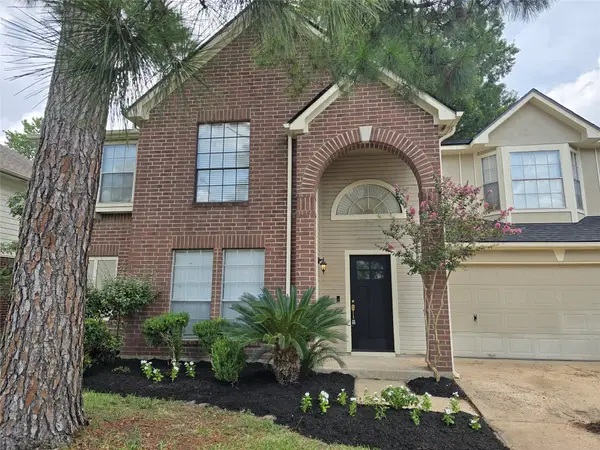 $329,000Active4 beds 3 baths2,598 sq. ft.
$329,000Active4 beds 3 baths2,598 sq. ft.18714 Timber Way Drive, Humble, TX 77346
MLS# 27324387Listed by: JLA REALTY - New
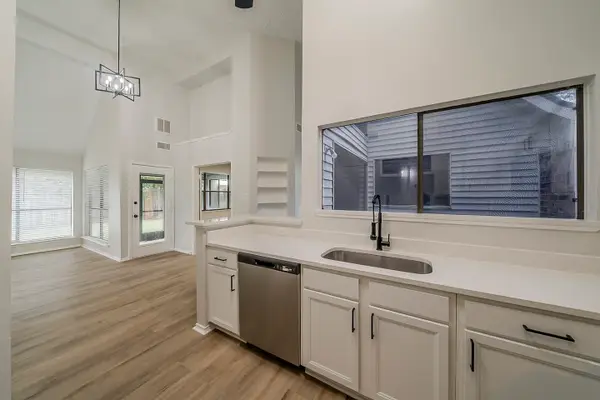 $199,900Active3 beds 2 baths1,155 sq. ft.
$199,900Active3 beds 2 baths1,155 sq. ft.6940 Fox Mesa Lane, Humble, TX 77338
MLS# 17689786Listed by: MOTIVATED REALTY - New
 $130,000Active2 beds 2 baths1,250 sq. ft.
$130,000Active2 beds 2 baths1,250 sq. ft.2071 Country Village Boulevard #C, Humble, TX 77338
MLS# 57710208Listed by: RE/MAX UNIVERSAL - New
 $205,000Active3 beds 3 baths1,691 sq. ft.
$205,000Active3 beds 3 baths1,691 sq. ft.20210 Arbolada Green Court, Humble, TX 77346
MLS# 27940973Listed by: NEXTHOME PREMIER HOMES REALTY
