18118 Castle Rain Drive, Humble, TX 77346
Local realty services provided by:ERA Experts
18118 Castle Rain Drive,Humble, TX 77346
$369,999
- 4 Beds
- 2 Baths
- 3,136 sq. ft.
- Single family
- Pending
Listed by: leslie renteria
Office: keller williams realty clear lake / nasa
MLS#:52524754
Source:HARMLS
Price summary
- Price:$369,999
- Price per sq. ft.:$117.98
- Monthly HOA dues:$44.17
About this home
Tucked in a quiet cul-de-sac, this beautifully updated 1.5-story home offers the space, flexibility, and oversized lot you’ve been looking for. Enjoy a massive backyard with room to build your dream pool, host gatherings, or let pets roam in the dedicated dog run. The upstairs game room makes the perfect man cave, media room, or teen retreat. Inside, you’ll find luxury vinyl plank flooring, an open kitchen with high-end appliances, and versatile living areas including a flex office space. The primary suite offers private patio access—perfect for morning coffee or winding down at night. The oversized detached 3-car garage has an extended driveway, and added concrete pad make this home a dream for hobbyists, car lovers, or outdoor entertainers. Roof replaced (2019), water heater (2021), new flooring in the dinning, office and living room areas. Conveniently located near Lake Houston, top gyms, parks, shops, and IAH.
Contact an agent
Home facts
- Year built:2004
- Listing ID #:52524754
- Updated:December 18, 2025 at 02:06 AM
Rooms and interior
- Bedrooms:4
- Total bathrooms:2
- Full bathrooms:2
- Living area:3,136 sq. ft.
Heating and cooling
- Cooling:Attic Fan, Central Air, Electric
- Heating:Central, Electric
Structure and exterior
- Roof:Composition
- Year built:2004
- Building area:3,136 sq. ft.
- Lot area:0.39 Acres
Schools
- High school:ATASCOCITA HIGH SCHOOL
- Middle school:ATASCOCITA MIDDLE SCHOOL
- Elementary school:TIMBERS ELEMENTARY SCHOOL
Utilities
- Sewer:Public Sewer
Finances and disclosures
- Price:$369,999
- Price per sq. ft.:$117.98
- Tax amount:$7,628 (2024)
New listings near 18118 Castle Rain Drive
- New
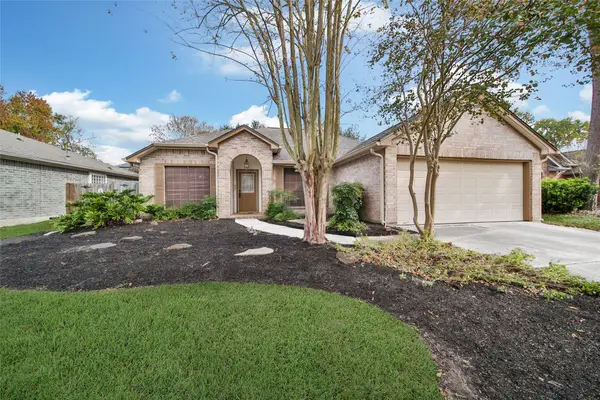 $210,000Active3 beds 2 baths1,821 sq. ft.
$210,000Active3 beds 2 baths1,821 sq. ft.19110 Timber Way Drive, Humble, TX 77346
MLS# 76368135Listed by: C & S PREMIER REALTY - New
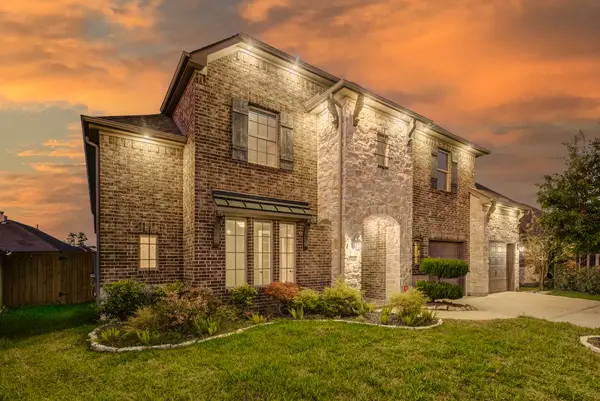 $474,900Active4 beds 4 baths3,471 sq. ft.
$474,900Active4 beds 4 baths3,471 sq. ft.12023 Allington Cove Lane, Humble, TX 77346
MLS# 44723642Listed by: KELLER WILLIAMS PLATINUM - New
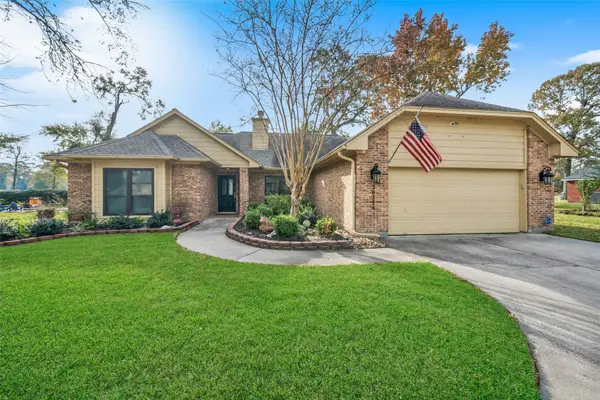 $345,500Active4 beds 3 baths2,076 sq. ft.
$345,500Active4 beds 3 baths2,076 sq. ft.20256 Ivy Point Circle, Humble, TX 77346
MLS# 14546851Listed by: RE/MAX UNIVERSAL  $160,000Active5.15 Acres
$160,000Active5.15 AcresLOT 79 Stock Pond Dr, Harper, TX 78631
MLS# 1866183Listed by: FORE PREMIER PROPERTIES- New
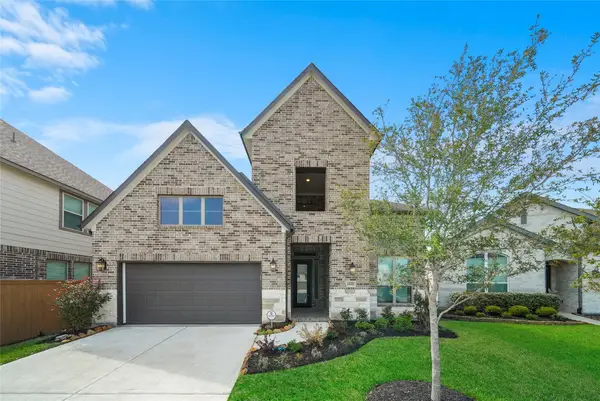 $599,900Active4 beds 4 baths3,175 sq. ft.
$599,900Active4 beds 4 baths3,175 sq. ft.15655 Scolty Reach Lane, Humble, TX 77346
MLS# 36868929Listed by: LPT REALTY, LLC - New
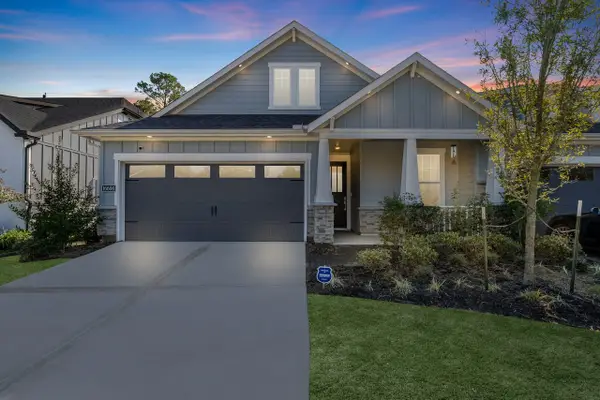 $349,990Active3 beds 2 baths1,809 sq. ft.
$349,990Active3 beds 2 baths1,809 sq. ft.16606 Tranquility Grove Drive, Humble, TX 77346
MLS# 66196242Listed by: TURNER MANGUM,LLC - New
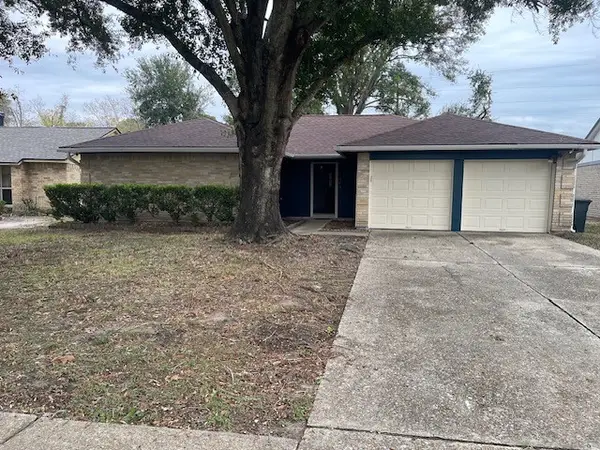 $202,000Active3 beds 2 baths1,481 sq. ft.
$202,000Active3 beds 2 baths1,481 sq. ft.8226 Forest Point Drive, Humble, TX 77338
MLS# 72954118Listed by: CCD VENTURES - New
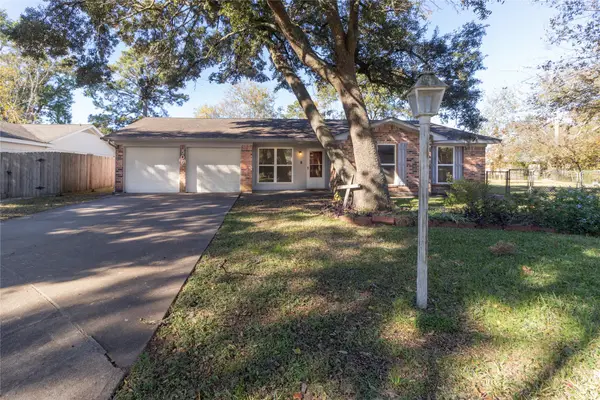 $240,000Active4 beds 2 baths1,559 sq. ft.
$240,000Active4 beds 2 baths1,559 sq. ft.506 Charleston Square, Humble, TX 77338
MLS# 56307186Listed by: NW REALTY - New
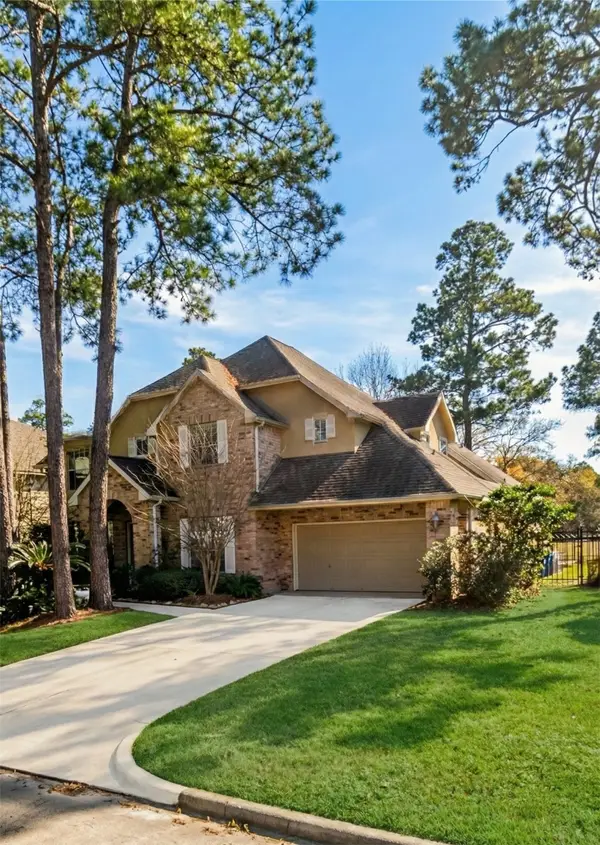 $450,000Active4 beds 3 baths3,735 sq. ft.
$450,000Active4 beds 3 baths3,735 sq. ft.18418 Tranquility Drive, Humble, TX 77346
MLS# 77650685Listed by: KELLER WILLIAMS MEMORIAL - New
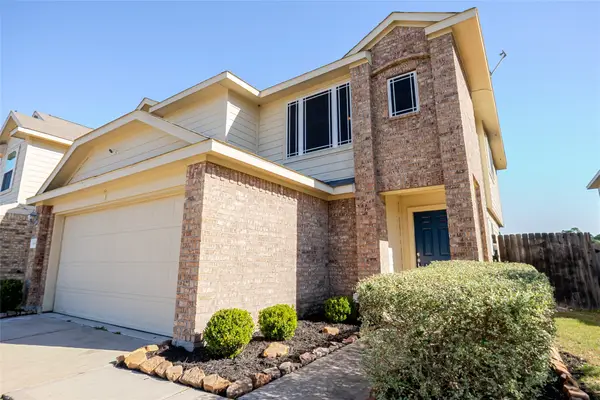 $228,900Active3 beds 3 baths1,667 sq. ft.
$228,900Active3 beds 3 baths1,667 sq. ft.16614 Highland Villa Lane, Humble, TX 77396
MLS# 15153464Listed by: RE/MAX UNIVERSAL
