18418 Tranquility Drive, Humble, TX 77346
Local realty services provided by:American Real Estate ERA Powered
Listed by:melanie shadwick
Office:keller williams memorial
MLS#:76358692
Source:HARMLS
Price summary
- Price:$437,900
- Price per sq. ft.:$117.24
- Monthly HOA dues:$24.58
About this home
Welcome to 18418 Tranquility Dr—an updated and thoughtfully enhanced home in the sought-after Walden on Lake Houston community. Overlooking the golf course, this residence offers serene fairway views and rare lifestyle amenities. Enjoy a bright open layout with fresh paint, new carpet, a new roof, and two of three zoned HVAC units replaced. The flexible floor plan includes a private in-home efficiency suite with patio access—ideal for guests or in-laws. Relax in the therapeutic indoor spa with elegant tile and waterfall features, or entertain outdoors on the oversized covered patio. Pet lovers will appreciate the dog run with garage access and built-in pet door. Additional highlights include a loft for recreation, home office, formal dining, dine-in kitchen, walk-in closets, and epoxy garage with workspace storage. A perfect blend of comfort, versatility, and resort-style living—schedule your private tour today!
Contact an agent
Home facts
- Year built:1998
- Listing ID #:76358692
- Updated:October 31, 2025 at 11:49 AM
Rooms and interior
- Bedrooms:4
- Total bathrooms:3
- Full bathrooms:2
- Half bathrooms:1
- Living area:3,735 sq. ft.
Heating and cooling
- Cooling:Central Air, Gas
- Heating:Central, Gas
Structure and exterior
- Roof:Composition
- Year built:1998
- Building area:3,735 sq. ft.
- Lot area:0.19 Acres
Schools
- High school:ATASCOCITA HIGH SCHOOL
- Middle school:ATASCOCITA MIDDLE SCHOOL
- Elementary school:MAPLEBROOK ELEMENTARY SCHOOL
Utilities
- Sewer:Public Sewer
Finances and disclosures
- Price:$437,900
- Price per sq. ft.:$117.24
- Tax amount:$10,460 (2025)
New listings near 18418 Tranquility Drive
- New
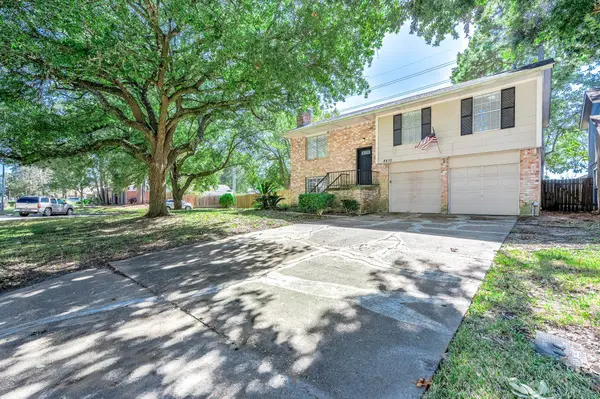 $249,900Active3 beds 3 baths1,724 sq. ft.
$249,900Active3 beds 3 baths1,724 sq. ft.8610 Timber View Drive, Humble, TX 77346
MLS# 4858536Listed by: EXP REALTY LLC - New
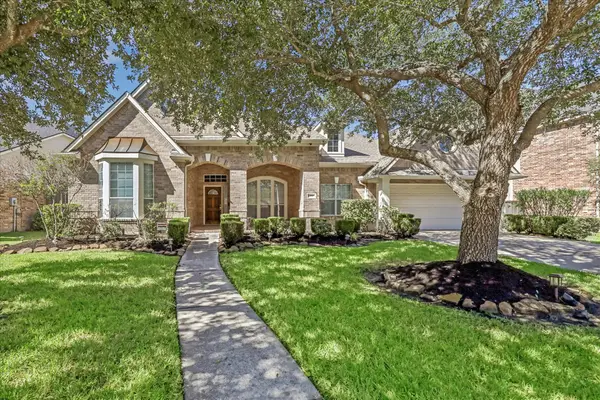 $429,000Active4 beds 4 baths3,791 sq. ft.
$429,000Active4 beds 4 baths3,791 sq. ft.14507 Woodside Crossing Lane, Humble, TX 77396
MLS# 72876851Listed by: KMB REALTY - New
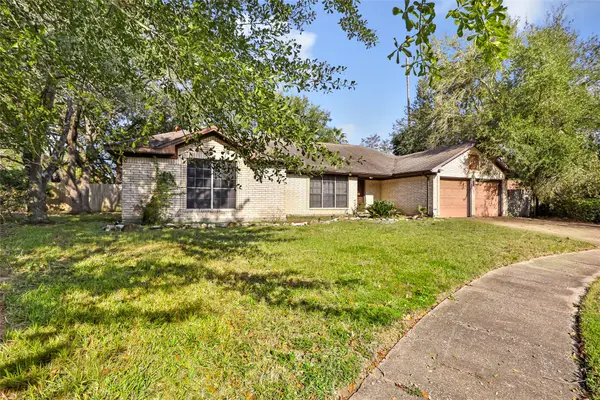 $229,000Active3 beds 2 baths2,063 sq. ft.
$229,000Active3 beds 2 baths2,063 sq. ft.20707 Tawny Wood Court, Humble, TX 77338
MLS# 59053946Listed by: JLA REALTY - New
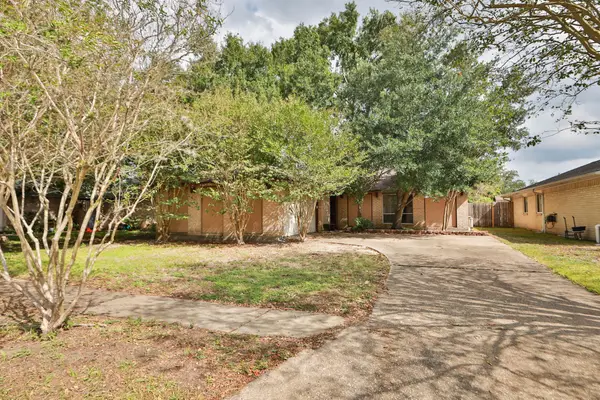 $179,900Active3 beds 2 baths1,308 sq. ft.
$179,900Active3 beds 2 baths1,308 sq. ft.20322 Bishops Gate Lane, Humble, TX 77338
MLS# 78306726Listed by: STEPSTONE REALTY LLC - New
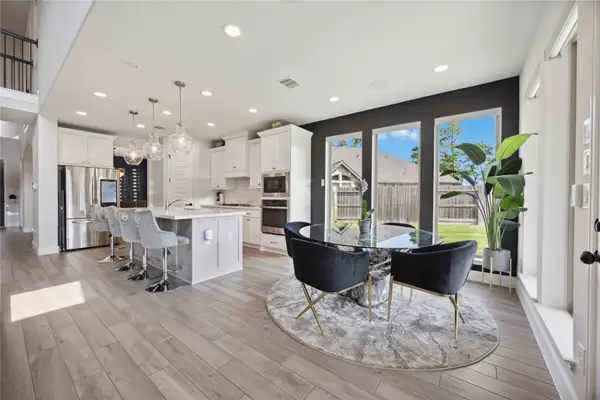 $559,000Active4 beds 4 baths2,899 sq. ft.
$559,000Active4 beds 4 baths2,899 sq. ft.16946 Lupine Meadow Lane, Humble, TX 77346
MLS# 30677870Listed by: CITIQUEST PROPERTIES - New
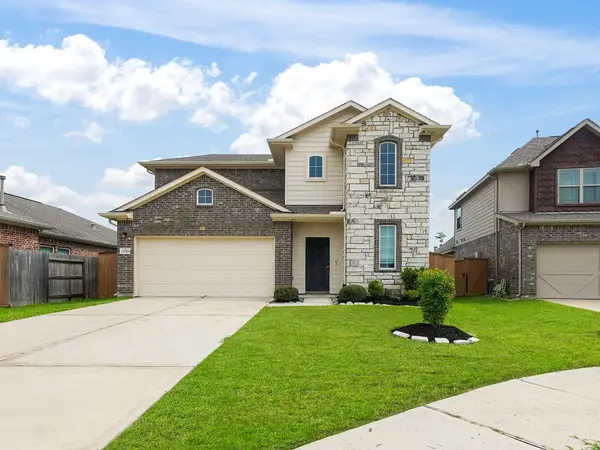 $350,000Active3 beds 3 baths2,274 sq. ft.
$350,000Active3 beds 3 baths2,274 sq. ft.12519 Crathie Drive, Humble, TX 77346
MLS# 35009899Listed by: PILLAR REALTY GROUP LLC - Open Sun, 1 to 3pmNew
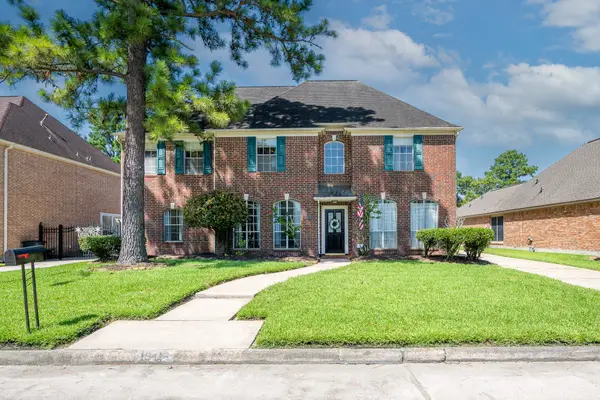 $345,000Active5 beds 4 baths3,960 sq. ft.
$345,000Active5 beds 4 baths3,960 sq. ft.19415 Atasca Oaks Drive, Humble, TX 77346
MLS# 36077836Listed by: VIVE REALTY LLC - Open Sat, 12 to 2pmNew
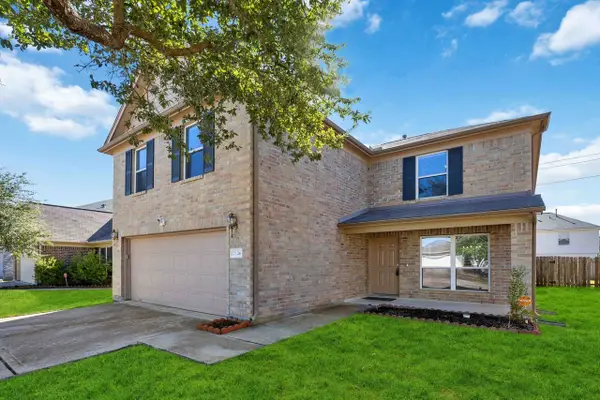 $285,000Active4 beds 3 baths3,220 sq. ft.
$285,000Active4 beds 3 baths3,220 sq. ft.7126 Fox Scene Drive, Humble, TX 77338
MLS# 80540072Listed by: JANE BYRD PROPERTIES INTERNATIONAL LLC 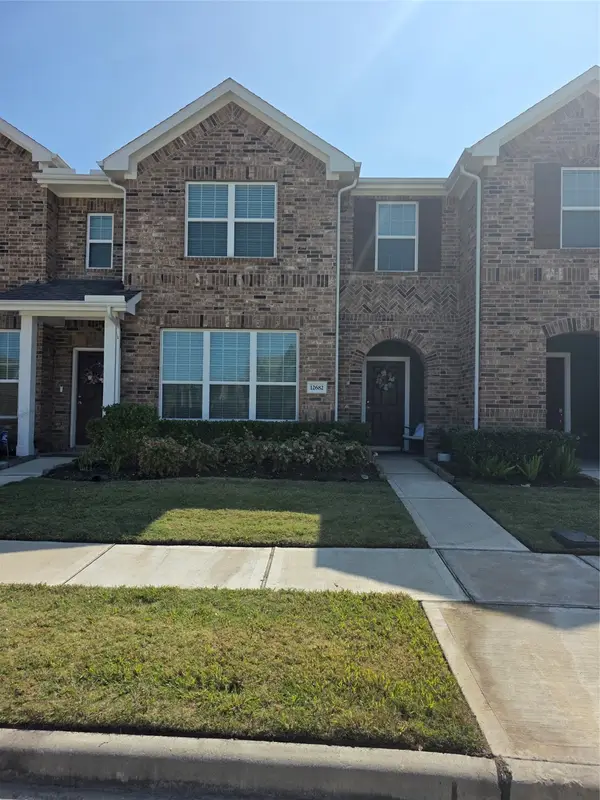 $180,000Pending3 beds 3 baths1,694 sq. ft.
$180,000Pending3 beds 3 baths1,694 sq. ft.12682 Beatrice Terrace Drive, Humble, TX 77346
MLS# 32911250Listed by: LPT REALTY, LLC
