18506 Skippers Helm, Humble, TX 77346
Local realty services provided by:ERA Experts
18506 Skippers Helm,Humble, TX 77346
- 5 Beds
- 4 Baths
- - sq. ft.
- Single family
- Sold
Listed by: rebecca mcmahon
Office: real broker, llc.
MLS#:69243413
Source:HARMLS
Sorry, we are unable to map this address
Price summary
- Price:
- Monthly HOA dues:$36.25
About this home
Nestled just blocks from Lake Houston, this impressive residence offers resort style living in a coveted golf course community. Boasting 5 bdrms & 3.5 baths, this home features a formal dining room, study, breakfast nook, and an open living area with soaring ceilings and a striking floor to ceiling board & batten fireplace. Upstairs, enjoy a spacious game room and media room, ideal for movie night. The kitchen is a chef’s dream with granite countertops, an island, 42? cabinetry, and bar seating. Fresh paint and new carpet throughout make this home move-in ready. Beyond beautiful interiors, the property includes a whole-house gas generator to maintain power during outages, a new roof, custom security cameras, water softener, sprinkler system, and a large fenced backyard. Residents enjoy a renovated clubhouse and amenities like golf, pool, tennis/pickleball, and year-round events. A 7-minute walk leads to the Walden Dog Park and walking trails. This is more than a home, it’s a lifestyle!
Contact an agent
Home facts
- Year built:2005
- Listing ID #:69243413
- Updated:December 17, 2025 at 06:19 AM
Rooms and interior
- Bedrooms:5
- Total bathrooms:4
- Full bathrooms:3
- Half bathrooms:1
Heating and cooling
- Cooling:Attic Fan, Central Air, Electric, Zoned
- Heating:Central, Gas, Zoned
Structure and exterior
- Roof:Composition
- Year built:2005
Schools
- High school:ATASCOCITA HIGH SCHOOL
- Middle school:ATASCOCITA MIDDLE SCHOOL
- Elementary school:MAPLEBROOK ELEMENTARY SCHOOL
Utilities
- Sewer:Public Sewer
Finances and disclosures
- Price:
- Tax amount:$7,662 (2025)
New listings near 18506 Skippers Helm
- Open Sat, 12 to 4pmNew
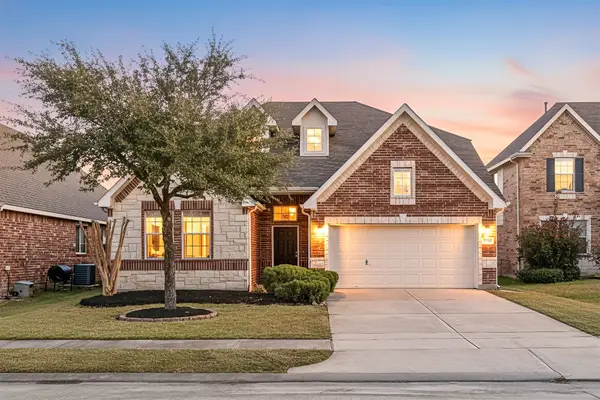 $315,000Active4 beds 3 baths2,689 sq. ft.
$315,000Active4 beds 3 baths2,689 sq. ft.15114 Spring Sun Court, Humble, TX 77346
MLS# 96042242Listed by: CORCORAN GENESIS - New
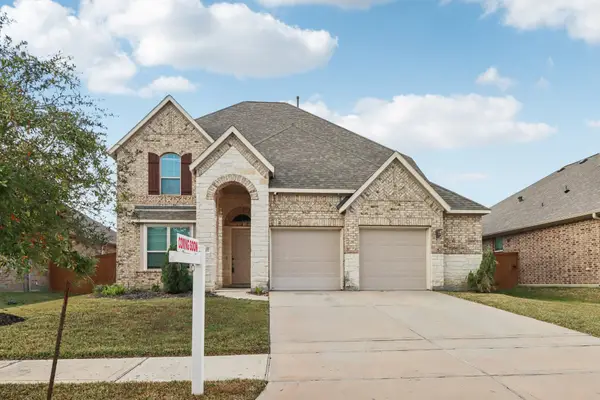 $499,000Active4 beds 4 baths2,810 sq. ft.
$499,000Active4 beds 4 baths2,810 sq. ft.15707 Braemar Cove Drive, Humble, TX 77346
MLS# 66891540Listed by: KELLER WILLIAMS HOUSTON CENTRAL - New
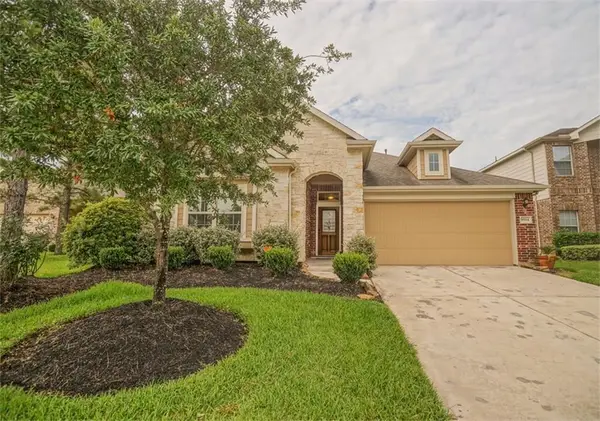 $262,500Active3 beds 2 baths2,018 sq. ft.
$262,500Active3 beds 2 baths2,018 sq. ft.9934 Dragonfly Meadow Court, Humble, TX 77396
MLS# 65442229Listed by: EQUITY REAL ESTATE - New
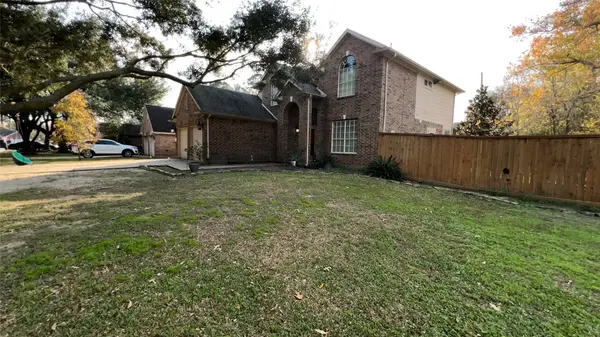 $329,900Active4 beds 3 baths2,276 sq. ft.
$329,900Active4 beds 3 baths2,276 sq. ft.19219 Kristen Pine Drive, Humble, TX 77346
MLS# 37314547Listed by: TEXAS REALTY - New
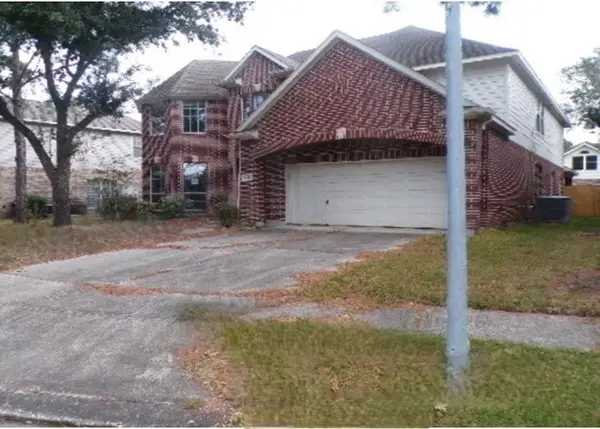 $318,000Active4 beds 4 baths3,859 sq. ft.
$318,000Active4 beds 4 baths3,859 sq. ft.9510 Gentry Shadows Lane, Humble, TX 77396
MLS# 11103793Listed by: REALHOME SERVICES & SOLUTIONS - New
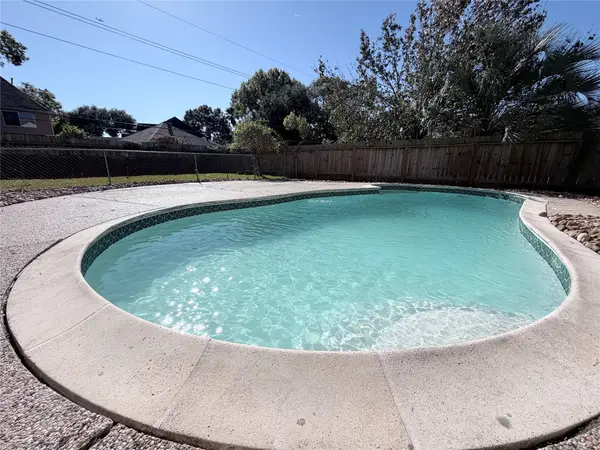 $289,900Active4 beds 3 baths2,189 sq. ft.
$289,900Active4 beds 3 baths2,189 sq. ft.5702 Deer Timbers Trail, Humble, TX 77346
MLS# 2752034Listed by: HOMESMART - New
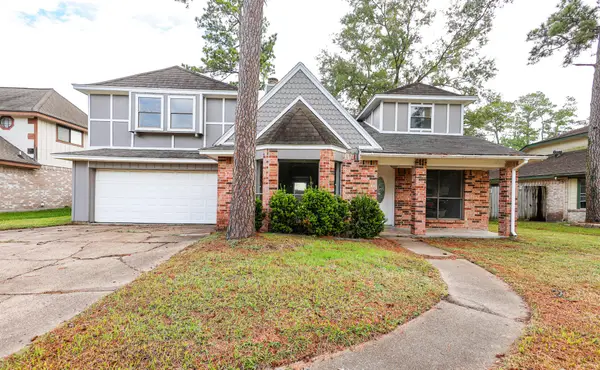 $288,000Active4 beds 3 baths2,404 sq. ft.
$288,000Active4 beds 3 baths2,404 sq. ft.19614 Pine Cluster Lane, Humble, TX 77346
MLS# 19825795Listed by: REKONNECTION - New
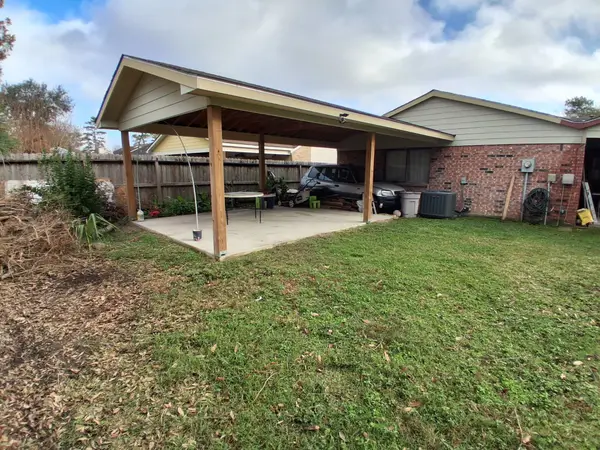 $175,000Active3 beds 2 baths1,673 sq. ft.
$175,000Active3 beds 2 baths1,673 sq. ft.2622 Quail Run Drive, Humble, TX 77396
MLS# 98779785Listed by: LUXOR REALTY GROUP - New
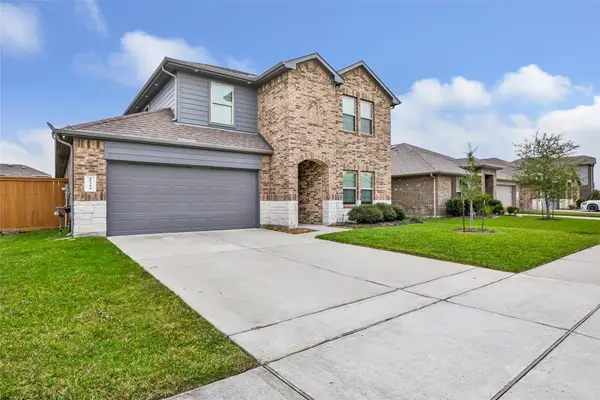 $365,000Active4 beds 3 baths2,400 sq. ft.
$365,000Active4 beds 3 baths2,400 sq. ft.15314 Stulan Burn Drive, Humble, TX 77346
MLS# 27302924Listed by: ANCERNETTA WILLIAMS, BROKER - New
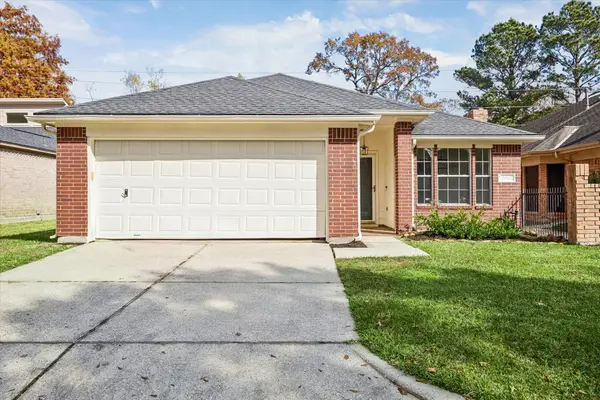 $240,000Active3 beds 2 baths1,615 sq. ft.
$240,000Active3 beds 2 baths1,615 sq. ft.20110 18th Fairway Drive, Humble, TX 77346
MLS# 76434871Listed by: SJH PROPERTIES
