18714 Walden Glen Circle, Humble, TX 77346
Local realty services provided by:American Real Estate ERA Powered
Listed by: joshua james
Office: jla realty
MLS#:15209845
Source:HARMLS
Price summary
- Price:$272,000
- Price per sq. ft.:$154.72
- Monthly HOA dues:$31.25
About this home
Remarkable home with waterfront views in the backyard, in the Walden Green community. The backyard has a gate that gives direct access to the water and is across from the country club. The front balcony offers a nice peaceful area that can be accessed by both of the secondary bedrooms, there is a two story living area, a kitchen that expands into the living area and breakfast room. Updates to this home are as follows: HVAC (2023), Roof with extension package (2024), toilets (2024), LVP flooring in living- entry-stairs-upstairs (2024), recent light fixtures throughout most of home. Golf course can be viewed from the front of the home. Back patio great for relaxing and enjoying the magnificent views.With the Walden Country Club viewable from the backyard, that grants access to a driving range, gym, pickle ball and more, this is priced to move quickly.
Contact an agent
Home facts
- Year built:2008
- Listing ID #:15209845
- Updated:December 24, 2025 at 12:39 PM
Rooms and interior
- Bedrooms:3
- Total bathrooms:3
- Full bathrooms:2
- Half bathrooms:1
- Living area:1,758 sq. ft.
Heating and cooling
- Cooling:Central Air, Electric
- Heating:Central, Gas
Structure and exterior
- Roof:Composition
- Year built:2008
- Building area:1,758 sq. ft.
- Lot area:0.15 Acres
Schools
- High school:ATASCOCITA HIGH SCHOOL
- Middle school:ATASCOCITA MIDDLE SCHOOL
- Elementary school:MAPLEBROOK ELEMENTARY SCHOOL
Utilities
- Sewer:Public Sewer
Finances and disclosures
- Price:$272,000
- Price per sq. ft.:$154.72
- Tax amount:$5,780 (2024)
New listings near 18714 Walden Glen Circle
- Open Sat, 12 to 4pmNew
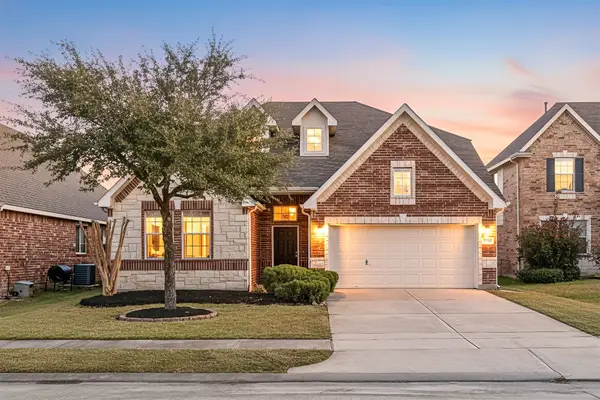 $315,000Active4 beds 3 baths2,689 sq. ft.
$315,000Active4 beds 3 baths2,689 sq. ft.15114 Spring Sun Court, Humble, TX 77346
MLS# 96042242Listed by: CORCORAN GENESIS - New
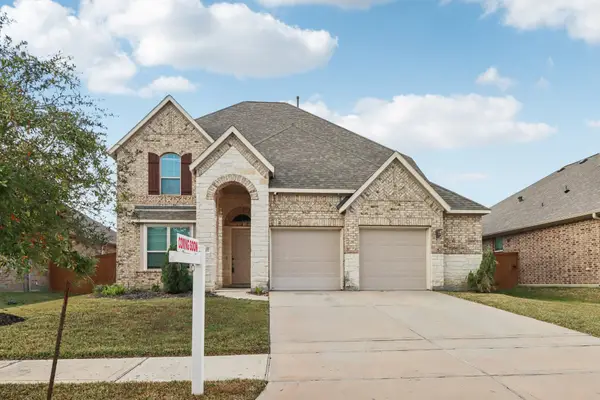 $499,000Active4 beds 4 baths2,810 sq. ft.
$499,000Active4 beds 4 baths2,810 sq. ft.15707 Braemar Cove Drive, Humble, TX 77346
MLS# 66891540Listed by: KELLER WILLIAMS HOUSTON CENTRAL - New
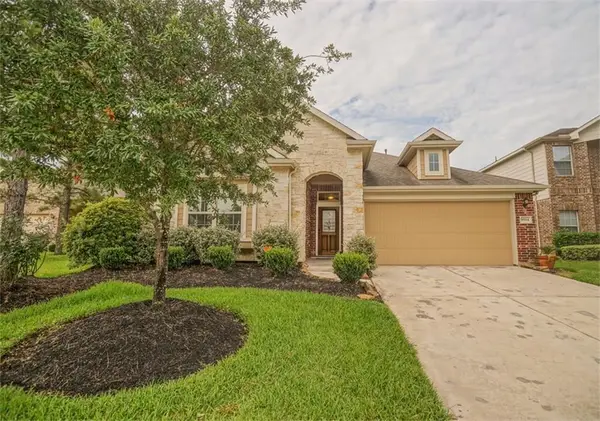 $262,500Active3 beds 2 baths2,018 sq. ft.
$262,500Active3 beds 2 baths2,018 sq. ft.9934 Dragonfly Meadow Court, Humble, TX 77396
MLS# 65442229Listed by: EQUITY REAL ESTATE - New
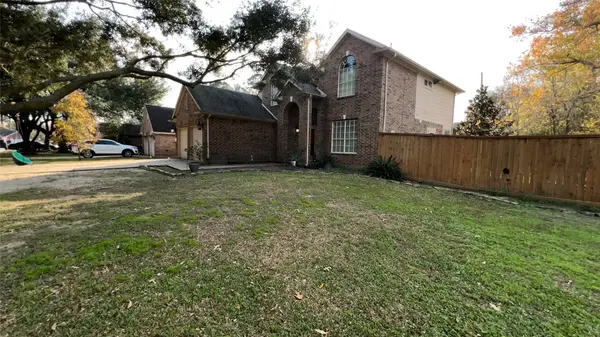 $329,900Active4 beds 3 baths2,276 sq. ft.
$329,900Active4 beds 3 baths2,276 sq. ft.19219 Kristen Pine Drive, Humble, TX 77346
MLS# 37314547Listed by: TEXAS REALTY - New
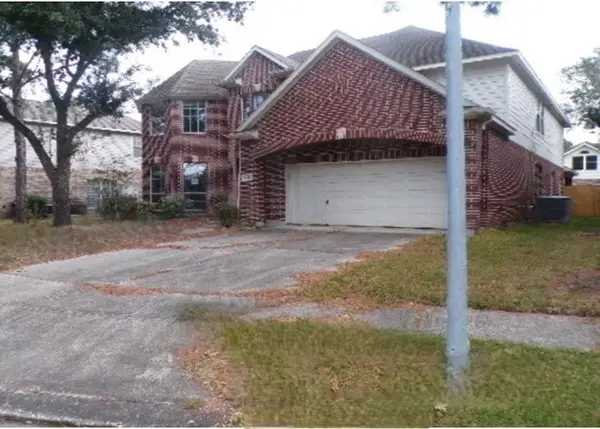 $318,000Active4 beds 4 baths3,859 sq. ft.
$318,000Active4 beds 4 baths3,859 sq. ft.9510 Gentry Shadows Lane, Humble, TX 77396
MLS# 11103793Listed by: REALHOME SERVICES & SOLUTIONS - New
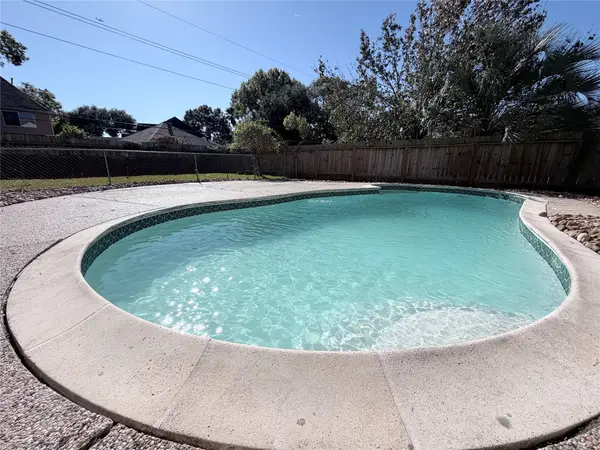 $289,900Active4 beds 3 baths2,189 sq. ft.
$289,900Active4 beds 3 baths2,189 sq. ft.5702 Deer Timbers Trail, Humble, TX 77346
MLS# 2752034Listed by: HOMESMART - New
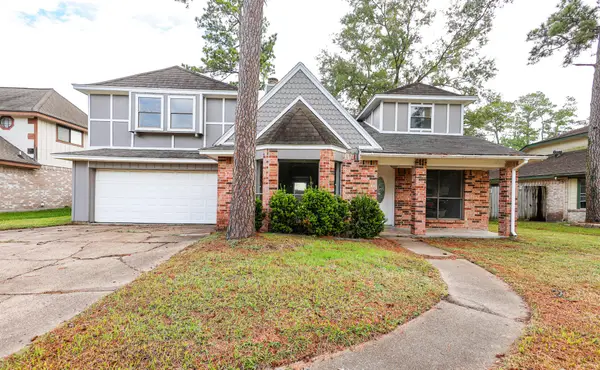 $288,000Active4 beds 3 baths2,404 sq. ft.
$288,000Active4 beds 3 baths2,404 sq. ft.19614 Pine Cluster Lane, Humble, TX 77346
MLS# 19825795Listed by: REKONNECTION - New
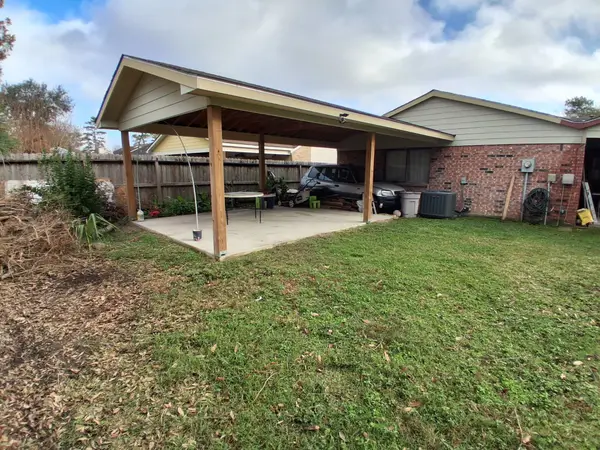 $175,000Active3 beds 2 baths1,673 sq. ft.
$175,000Active3 beds 2 baths1,673 sq. ft.2622 Quail Run Drive, Humble, TX 77396
MLS# 98779785Listed by: LUXOR REALTY GROUP - New
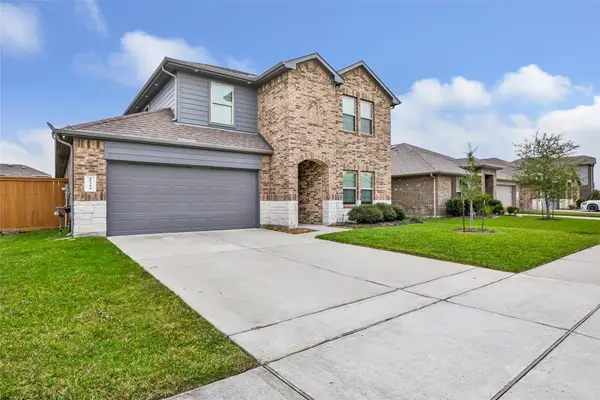 $365,000Active4 beds 3 baths2,400 sq. ft.
$365,000Active4 beds 3 baths2,400 sq. ft.15314 Stulan Burn Drive, Humble, TX 77346
MLS# 27302924Listed by: ANCERNETTA WILLIAMS, BROKER - New
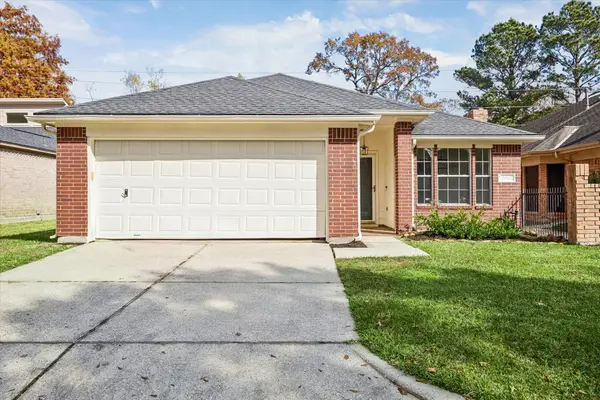 $240,000Active3 beds 2 baths1,615 sq. ft.
$240,000Active3 beds 2 baths1,615 sq. ft.20110 18th Fairway Drive, Humble, TX 77346
MLS# 76434871Listed by: SJH PROPERTIES
