20031 Sunny Shores Drive, Humble, TX 77346
Local realty services provided by:ERA Experts
20031 Sunny Shores Drive,Humble, TX 77346
$299,900
- 3 Beds
- 2 Baths
- 1,974 sq. ft.
- Single family
- Pending
Listed by: ivette rubio
Office: real moves realty
MLS#:51291405
Source:HARMLS
Price summary
- Price:$299,900
- Price per sq. ft.:$151.93
- Monthly HOA dues:$54.17
About this home
Beautifully remodeled 3 bed/2 bath home on the golf course with no back neighbors & outstanding golf course views! Walk through a private/gated entrance and into an open concept living area with cathedral ceilings, a beautiful ceiling fan and a grand fireplace to tie it all together. All countertops are granite, beautiful wood-look tile throughout and the fully remodeled kitchen has stainless steel gas appliances. Updates include a new roof, fresh paint throughout, new AC system, new electrical main, and new stairs deck that leads to a large flex room to be used as a quiet office or a fun game room, your choice. The primary bedroom has a large walk-in closet with custom cabinets and an en-suite bathroom with double sinks and walk-in shower. The secondary bedrooms have a Jack-n-Jill bathroom with double sinks and a shower/tub combo. There is a spacious courtyard, a fenced backyard, and an extra large driveway with a 2 car + golf cart garage. Boat ramp access to Lake Houston nearby!
Contact an agent
Home facts
- Year built:1976
- Listing ID #:51291405
- Updated:December 24, 2025 at 10:10 PM
Rooms and interior
- Bedrooms:3
- Total bathrooms:2
- Full bathrooms:2
- Living area:1,974 sq. ft.
Heating and cooling
- Cooling:Central Air, Electric
- Heating:Central, Gas
Structure and exterior
- Roof:Composition
- Year built:1976
- Building area:1,974 sq. ft.
- Lot area:0.13 Acres
Schools
- High school:ATASCOCITA HIGH SCHOOL
- Middle school:ATASCOCITA MIDDLE SCHOOL
- Elementary school:PINEFOREST ELEMENTARY SCHOOL
Utilities
- Sewer:Public Sewer
Finances and disclosures
- Price:$299,900
- Price per sq. ft.:$151.93
New listings near 20031 Sunny Shores Drive
- Open Sat, 12 to 4pmNew
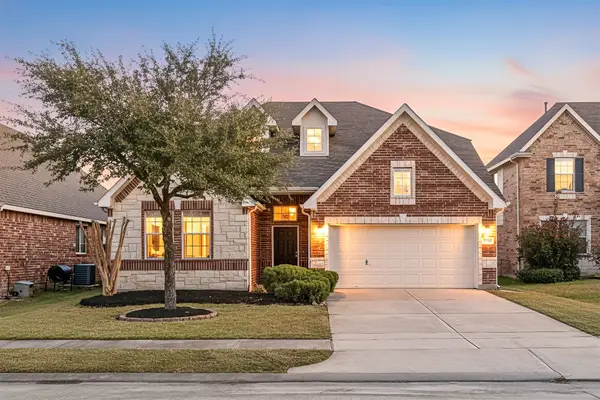 $315,000Active4 beds 3 baths2,689 sq. ft.
$315,000Active4 beds 3 baths2,689 sq. ft.15114 Spring Sun Court, Humble, TX 77346
MLS# 96042242Listed by: CORCORAN GENESIS - New
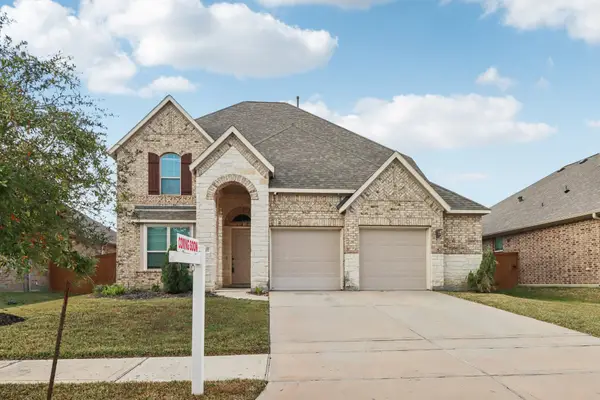 $499,000Active4 beds 4 baths2,810 sq. ft.
$499,000Active4 beds 4 baths2,810 sq. ft.15707 Braemar Cove Drive, Humble, TX 77346
MLS# 66891540Listed by: KELLER WILLIAMS HOUSTON CENTRAL - New
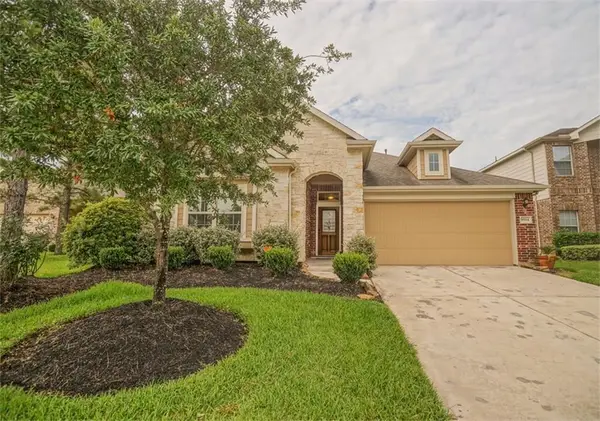 $262,500Active3 beds 2 baths2,018 sq. ft.
$262,500Active3 beds 2 baths2,018 sq. ft.9934 Dragonfly Meadow Court, Humble, TX 77396
MLS# 65442229Listed by: EQUITY REAL ESTATE - New
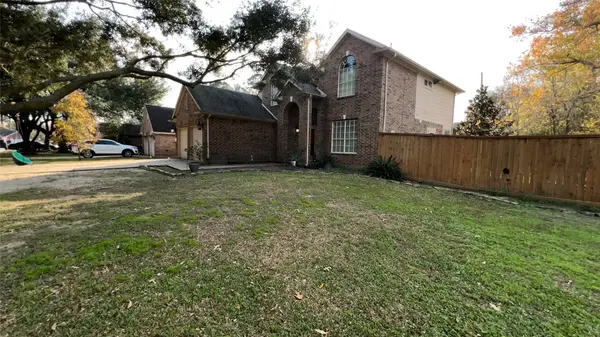 $329,900Active4 beds 3 baths2,276 sq. ft.
$329,900Active4 beds 3 baths2,276 sq. ft.19219 Kristen Pine Drive, Humble, TX 77346
MLS# 37314547Listed by: TEXAS REALTY - New
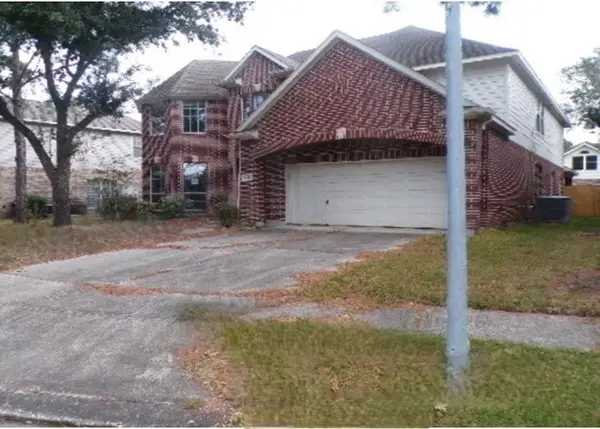 $318,000Active4 beds 4 baths3,859 sq. ft.
$318,000Active4 beds 4 baths3,859 sq. ft.9510 Gentry Shadows Lane, Humble, TX 77396
MLS# 11103793Listed by: REALHOME SERVICES & SOLUTIONS - New
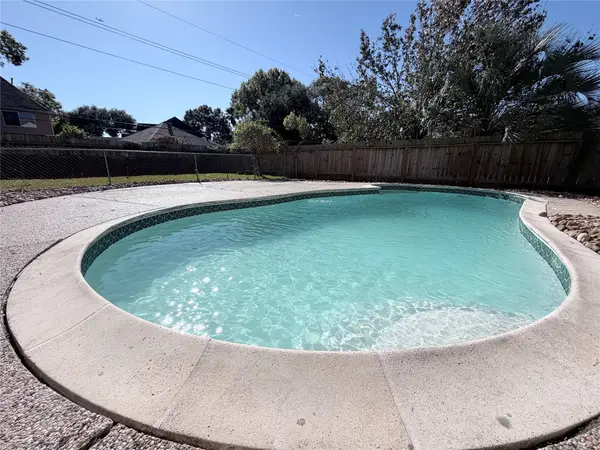 $289,900Active4 beds 3 baths2,189 sq. ft.
$289,900Active4 beds 3 baths2,189 sq. ft.5702 Deer Timbers Trail, Humble, TX 77346
MLS# 2752034Listed by: HOMESMART - New
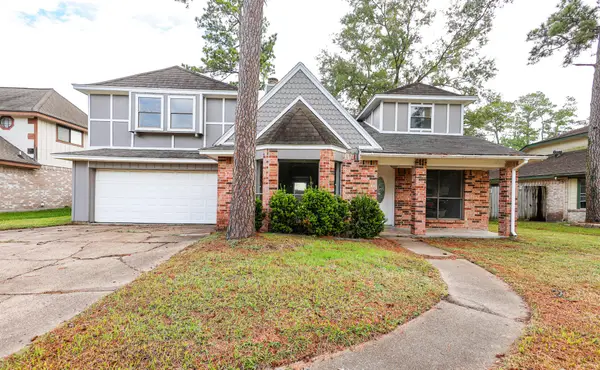 $288,000Active4 beds 3 baths2,404 sq. ft.
$288,000Active4 beds 3 baths2,404 sq. ft.19614 Pine Cluster Lane, Humble, TX 77346
MLS# 19825795Listed by: REKONNECTION - New
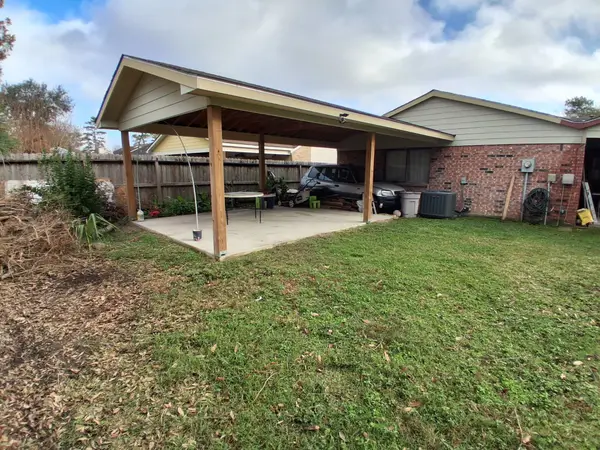 $175,000Active3 beds 2 baths1,673 sq. ft.
$175,000Active3 beds 2 baths1,673 sq. ft.2622 Quail Run Drive, Humble, TX 77396
MLS# 98779785Listed by: LUXOR REALTY GROUP - New
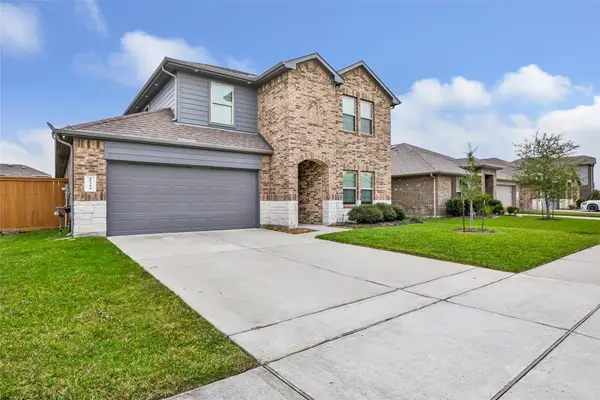 $365,000Active4 beds 3 baths2,400 sq. ft.
$365,000Active4 beds 3 baths2,400 sq. ft.15314 Stulan Burn Drive, Humble, TX 77346
MLS# 27302924Listed by: ANCERNETTA WILLIAMS, BROKER - New
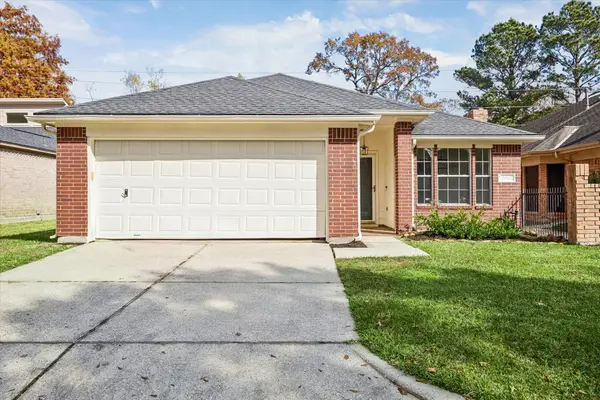 $240,000Active3 beds 2 baths1,615 sq. ft.
$240,000Active3 beds 2 baths1,615 sq. ft.20110 18th Fairway Drive, Humble, TX 77346
MLS# 76434871Listed by: SJH PROPERTIES
