6003 Rivergrove Bend Drive, Humble, TX 77346
Local realty services provided by:American Real Estate ERA Powered
Listed by:tami heitzwebel
Office:re/max universal
MLS#:53987961
Source:HARMLS
Price summary
- Price:$359,900
- Price per sq. ft.:$146.54
- Monthly HOA dues:$66.67
About this home
Discover the ultimate Haven of serenity on this exquisite single-story home. Step inside, & your senses are immediately captivated by the open & airy layout that seamlessly weaves together formal dining, study, & a vast living area. The island kitchen effortlessly flows into the cozy den & breakfast nook. Retreat to the private owner's suite, where spaciousness meets elegance, offering a luxurious ensuite for your ultimate comfort. Bask in the contemporary flair highlighted by dramatic beams & a charming fireplace, setting the perfect mood for relaxation and gatherings. The wall of windows frames breathtaking views of the covered patio & the lush green space beyond. The French Doors lead you to a personal study adorned with Shaker-style wainscotting and custom built-in shelves, complete with a safe. Step outside to the covered patio, a tranquil oasis where the gentle chorus of birds serenades you. Here, relaxation is an art form, inviting you to take a deep breath & feel right at home.
Contact an agent
Home facts
- Year built:2016
- Listing ID #:53987961
- Updated:September 12, 2025 at 11:40 AM
Rooms and interior
- Bedrooms:3
- Total bathrooms:2
- Full bathrooms:2
- Living area:2,456 sq. ft.
Heating and cooling
- Cooling:Central Air, Electric
- Heating:Central, Gas
Structure and exterior
- Roof:Composition
- Year built:2016
- Building area:2,456 sq. ft.
- Lot area:0.14 Acres
Schools
- High school:KINGWOOD HIGH SCHOOL
- Middle school:RIVERWOOD MIDDLE SCHOOL
- Elementary school:DEERWOOD ELEMENTARY SCHOOL
Utilities
- Sewer:Public Sewer
Finances and disclosures
- Price:$359,900
- Price per sq. ft.:$146.54
- Tax amount:$7,865 (2024)
New listings near 6003 Rivergrove Bend Drive
- New
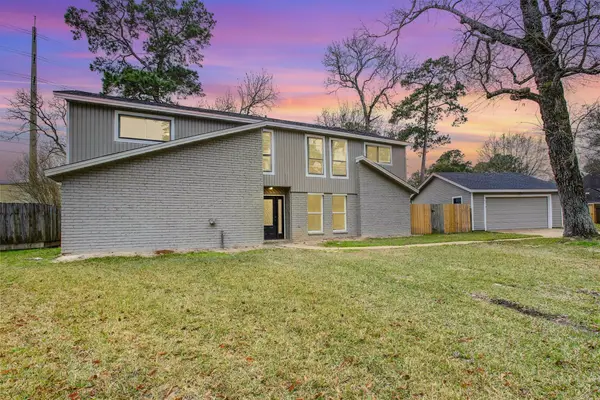 $339,900Active4 beds 3 baths3,161 sq. ft.
$339,900Active4 beds 3 baths3,161 sq. ft.19507 Sandy Shore Lane, Humble, TX 77346
MLS# 96373834Listed by: COMPEAN GROUP - New
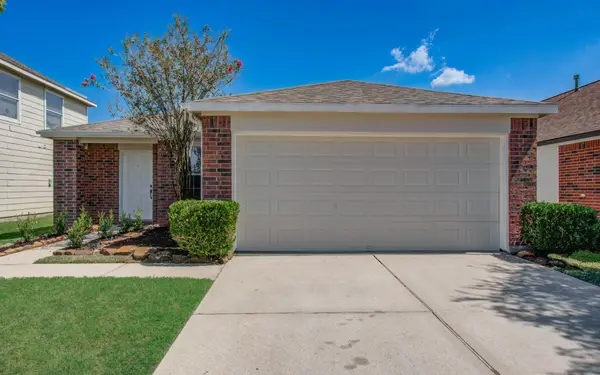 $250,000Active3 beds 2 baths1,592 sq. ft.
$250,000Active3 beds 2 baths1,592 sq. ft.1827 Cold River Drive, Humble, TX 77396
MLS# 44477758Listed by: BLUEBERRIE PROPERTIES - Open Sun, 3 to 5pmNew
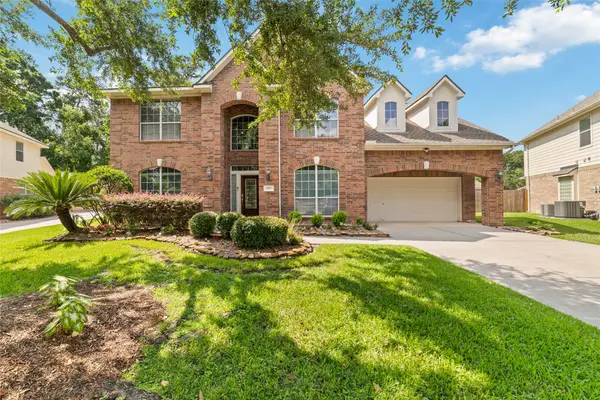 $454,000Active4 beds 4 baths3,174 sq. ft.
$454,000Active4 beds 4 baths3,174 sq. ft.7311 Open Oak Way, Humble, TX 77346
MLS# 74463827Listed by: CENTERLINE REAL ESTATE - New
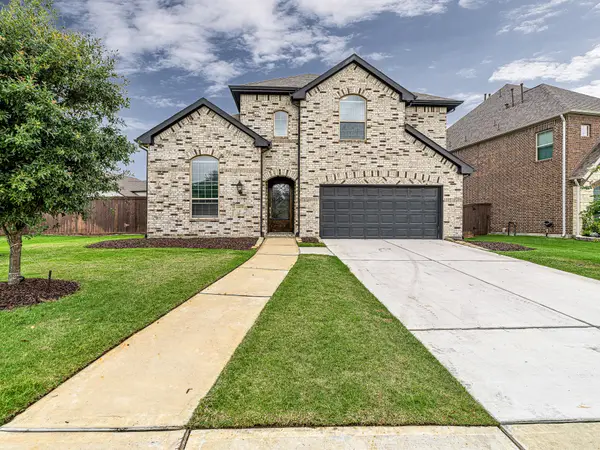 $420,000Active5 beds 4 baths3,298 sq. ft.
$420,000Active5 beds 4 baths3,298 sq. ft.16819 Beechwood Forest Way, Humble, TX 77346
MLS# 63598816Listed by: SUPREME 1 REALTY, LLC - New
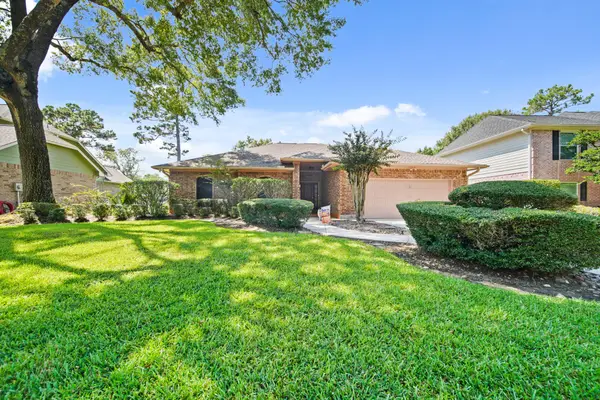 $265,000Active3 beds 2 baths1,980 sq. ft.
$265,000Active3 beds 2 baths1,980 sq. ft.20423 Perryoak Drive, Humble, TX 77346
MLS# 43047275Listed by: EXP REALTY LLC - New
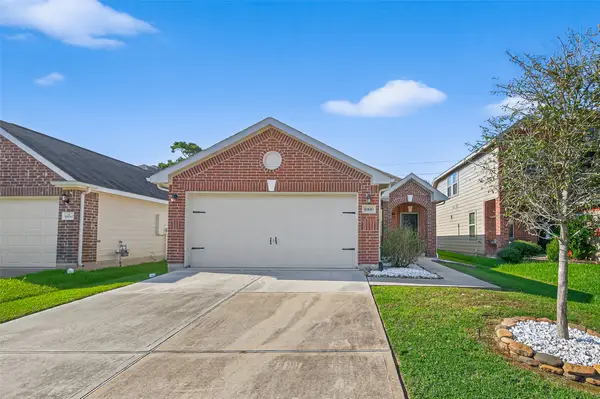 $249,900Active3 beds 2 baths1,711 sq. ft.
$249,900Active3 beds 2 baths1,711 sq. ft.10610 Sun River Falls Drive, Humble, TX 77396
MLS# 52403287Listed by: WALZEL PROPERTIES - CORPORATE OFFICE - Open Sat, 11am to 1pmNew
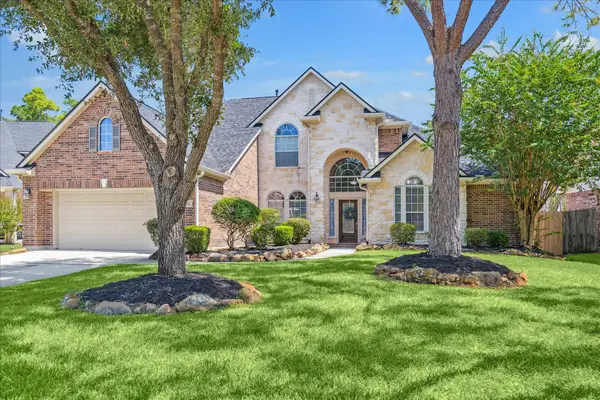 $525,000Active4 beds 4 baths3,836 sq. ft.
$525,000Active4 beds 4 baths3,836 sq. ft.11911 Lake Mead Lane, Humble, TX 77346
MLS# 58364436Listed by: MARTHA TURNER SOTHEBY'S INTERNATIONAL REALTY - KINGWOOD - New
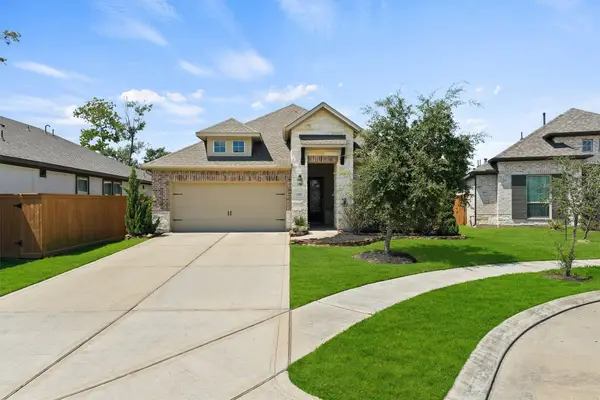 $420,000Active3 beds 3 baths2,176 sq. ft.
$420,000Active3 beds 3 baths2,176 sq. ft.15863 Mckinley Green Drive, Humble, TX 77346
MLS# 60037545Listed by: REALTY OF AMERICA, LLC - New
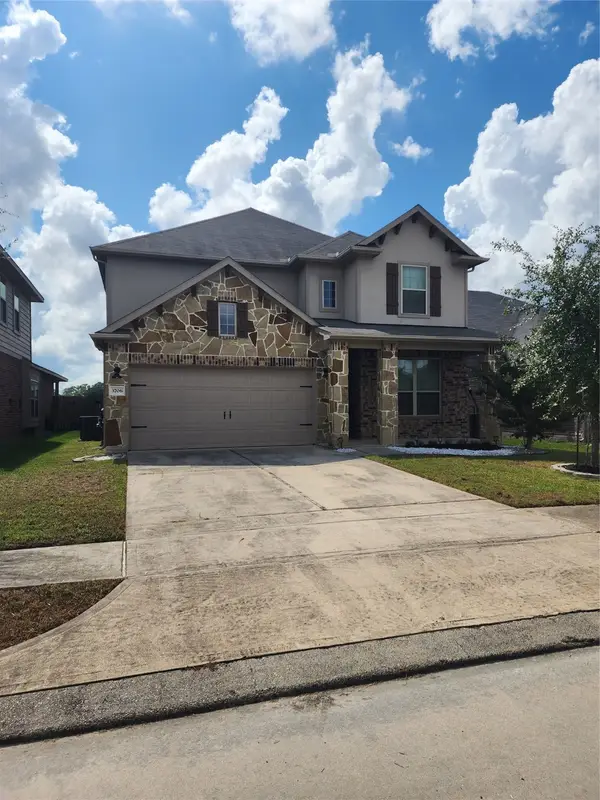 $299,900Active3 beds 3 baths2,862 sq. ft.
$299,900Active3 beds 3 baths2,862 sq. ft.3706 Arbor Trails Drive, Humble, TX 77338
MLS# 79778481Listed by: FYI REALTY - HUMBLE - New
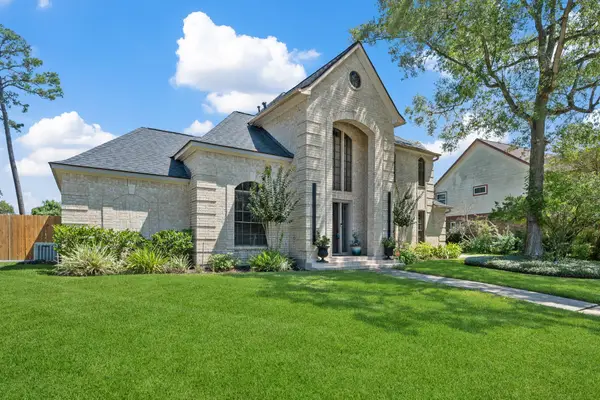 $349,900Active3 beds 3 baths2,667 sq. ft.
$349,900Active3 beds 3 baths2,667 sq. ft.19110 Player Park Drive, Humble, TX 77346
MLS# 70883577Listed by: KELLER WILLIAMS REALTY NORTHEAST
