6306 Juniper Springs Drive, Humble, TX 77338
Local realty services provided by:American Real Estate ERA Powered
Listed by: zaira paniagua
Office: texas sunset realty
MLS#:62573183
Source:HARMLS
Price summary
- Price:$325,900
- Price per sq. ft.:$88.75
- Monthly HOA dues:$32.42
About this home
Cypresswood Point Beautyful home! Has a wow-factor curb appeal! Sits on a spacious cul-de-sac lot in the desirable Cypresswood Point community. Step inside to a grand entry with high ceilings! Sweeping curved staircase and wrought iron spindles—a true showstopper. The chef’s kitchen features granite countertops, 48" cabinets, and an open flow into the family room and formal dining area, making it perfect for gatherings.
The first-floor primary suite is a private retreat with a spa-inspired bath and a walk-in closet! Upstairs, enjoy three bedrooms, a large media/game room, and a versatile bonus room currently used as an office. Out back, relax or entertain on the covered patio, with a sprinkler system and tankless water heater adding convenience and efficiency. Community pool, park, and playground close by! Plus, you’re just minutes from Deerbrook Mall, dining, and major conveniences. Price to sell! ¡Ven a ver esta casa, es perfecta para toda tu familia!
Contact an agent
Home facts
- Year built:2019
- Listing ID #:62573183
- Updated:December 24, 2025 at 12:39 PM
Rooms and interior
- Bedrooms:4
- Total bathrooms:3
- Full bathrooms:2
- Half bathrooms:1
- Living area:3,672 sq. ft.
Heating and cooling
- Cooling:Central Air, Electric
- Heating:Central, Gas
Structure and exterior
- Roof:Wood
- Year built:2019
- Building area:3,672 sq. ft.
- Lot area:0.3 Acres
Schools
- High school:NIMITZ HIGH SCHOOL (ALDINE)
- Middle school:JONES MIDDLE SCHOOL (ALDINE)
- Elementary school:CYPRESSWOOD ELEMENTARY SCHOOL (ALDINE)
Finances and disclosures
- Price:$325,900
- Price per sq. ft.:$88.75
- Tax amount:$9,464 (2025)
New listings near 6306 Juniper Springs Drive
- Open Sat, 12 to 4pmNew
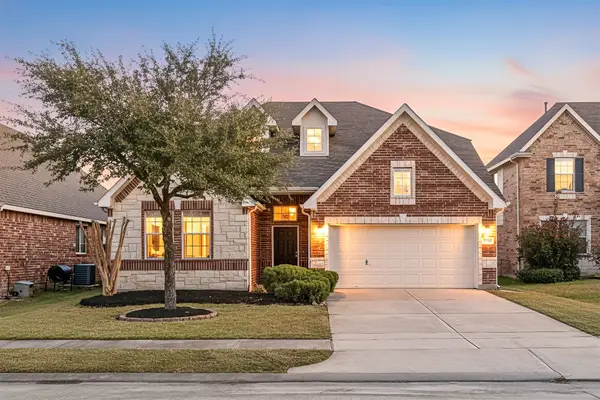 $315,000Active4 beds 3 baths2,689 sq. ft.
$315,000Active4 beds 3 baths2,689 sq. ft.15114 Spring Sun Court, Humble, TX 77346
MLS# 96042242Listed by: CORCORAN GENESIS - New
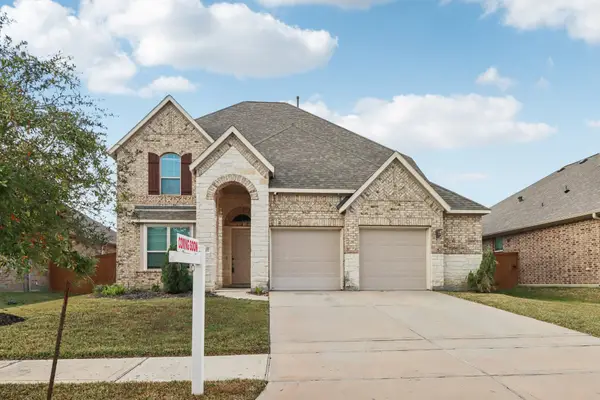 $499,000Active4 beds 4 baths2,810 sq. ft.
$499,000Active4 beds 4 baths2,810 sq. ft.15707 Braemar Cove Drive, Humble, TX 77346
MLS# 66891540Listed by: KELLER WILLIAMS HOUSTON CENTRAL - New
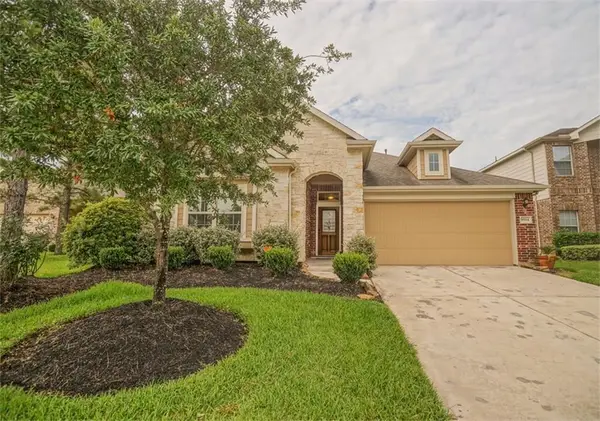 $262,500Active3 beds 2 baths2,018 sq. ft.
$262,500Active3 beds 2 baths2,018 sq. ft.9934 Dragonfly Meadow Court, Humble, TX 77396
MLS# 65442229Listed by: EQUITY REAL ESTATE - New
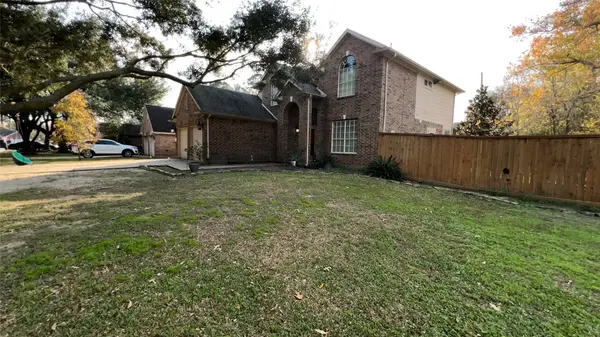 $329,900Active4 beds 3 baths2,276 sq. ft.
$329,900Active4 beds 3 baths2,276 sq. ft.19219 Kristen Pine Drive, Humble, TX 77346
MLS# 37314547Listed by: TEXAS REALTY - New
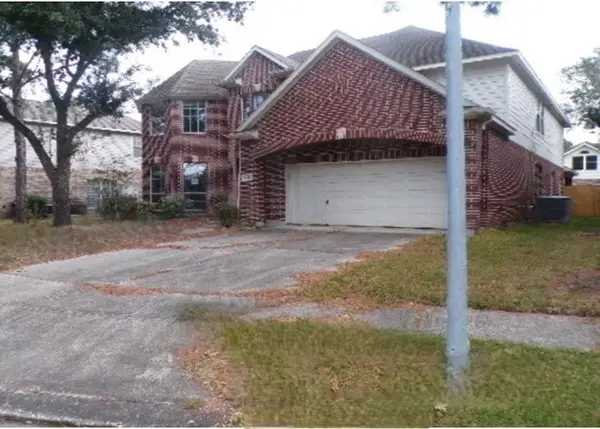 $318,000Active4 beds 4 baths3,859 sq. ft.
$318,000Active4 beds 4 baths3,859 sq. ft.9510 Gentry Shadows Lane, Humble, TX 77396
MLS# 11103793Listed by: REALHOME SERVICES & SOLUTIONS - New
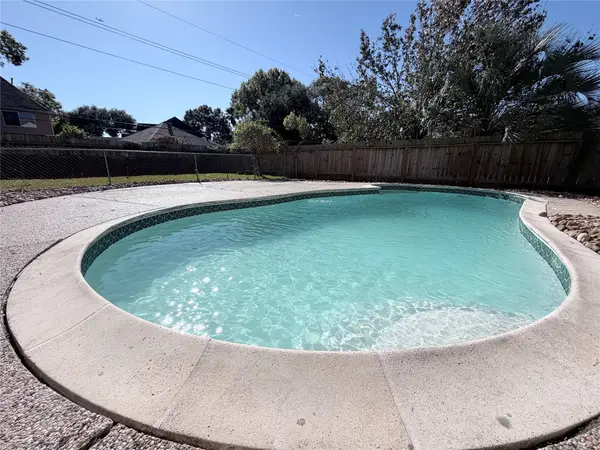 $289,900Active4 beds 3 baths2,189 sq. ft.
$289,900Active4 beds 3 baths2,189 sq. ft.5702 Deer Timbers Trail, Humble, TX 77346
MLS# 2752034Listed by: HOMESMART - New
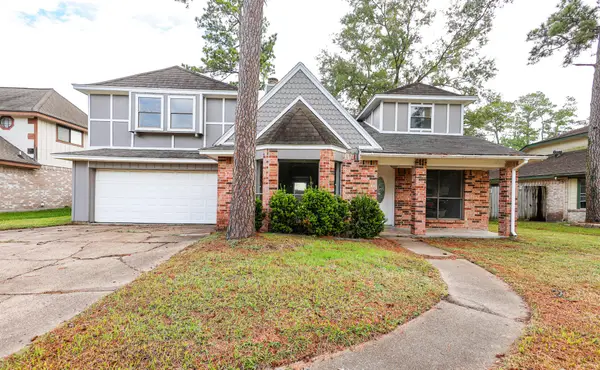 $288,000Active4 beds 3 baths2,404 sq. ft.
$288,000Active4 beds 3 baths2,404 sq. ft.19614 Pine Cluster Lane, Humble, TX 77346
MLS# 19825795Listed by: REKONNECTION - New
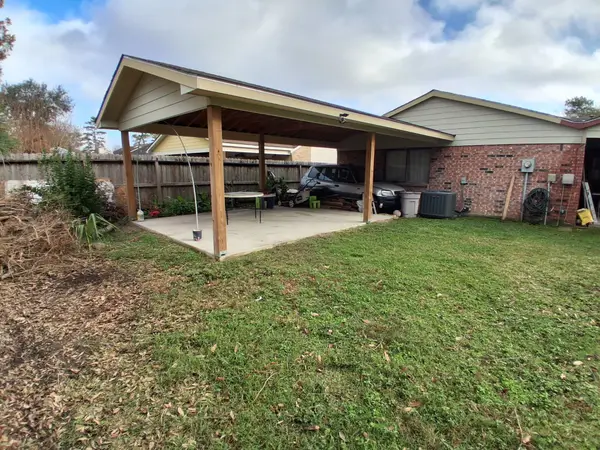 $175,000Active3 beds 2 baths1,673 sq. ft.
$175,000Active3 beds 2 baths1,673 sq. ft.2622 Quail Run Drive, Humble, TX 77396
MLS# 98779785Listed by: LUXOR REALTY GROUP - New
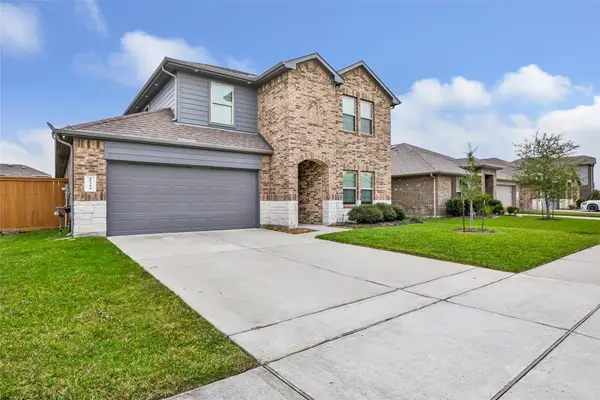 $365,000Active4 beds 3 baths2,400 sq. ft.
$365,000Active4 beds 3 baths2,400 sq. ft.15314 Stulan Burn Drive, Humble, TX 77346
MLS# 27302924Listed by: ANCERNETTA WILLIAMS, BROKER - New
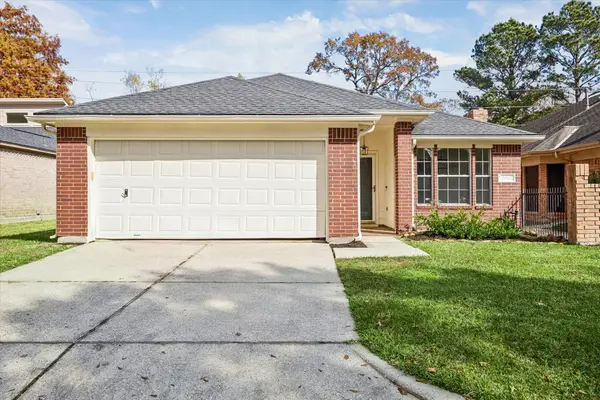 $240,000Active3 beds 2 baths1,615 sq. ft.
$240,000Active3 beds 2 baths1,615 sq. ft.20110 18th Fairway Drive, Humble, TX 77346
MLS# 76434871Listed by: SJH PROPERTIES
