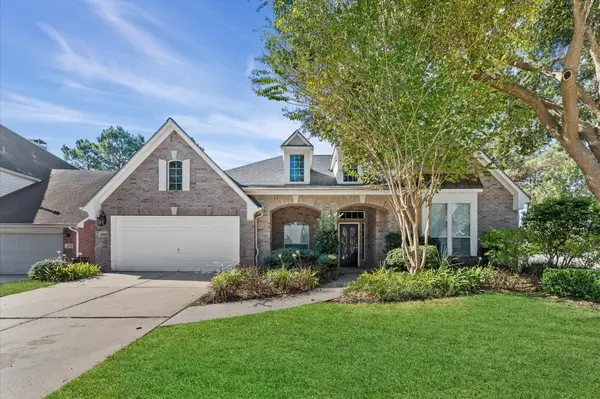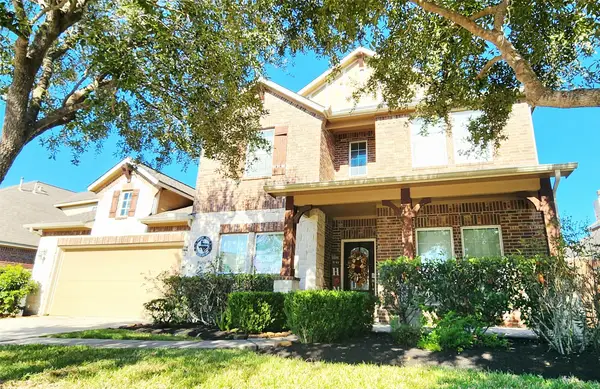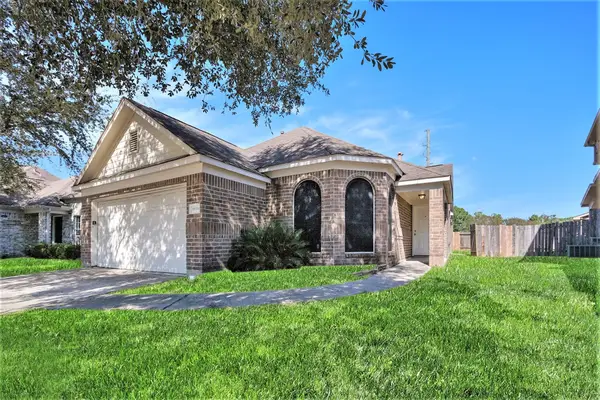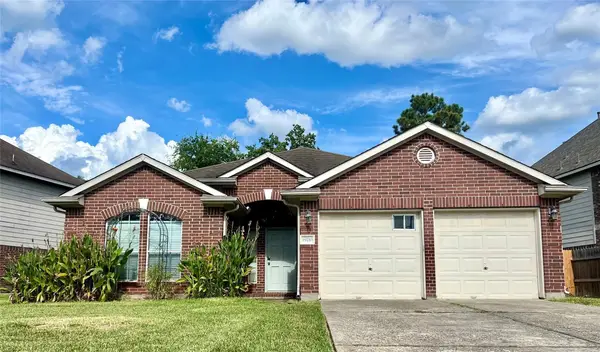7526 17th Green Drive, Humble, TX 77346
Local realty services provided by:American Real Estate ERA Powered
Listed by:stacey calderon
Office:red door realty & associates
MLS#:86936215
Source:HARMLS
Price summary
- Price:$329,900
- Price per sq. ft.:$139.67
- Monthly HOA dues:$54.5
About this home
Owner takes pride in this home and it shows throughout! If you are looking for a home in pristine condition this is it.Nestled in a quiet neighborhood, charming 4-bedroom home boasts a spacious layout with modern upgrades. Kitchen features stainless steel appliances, granite countertops, gorgeous wood cabinetry, fabulous kitchen window overlooking the backyard.Enjoy the cozy fireplace in the living room w/rich warm custom block paneling adds a luxurious charm to the home.The formal dining room has such character and will be the perfect place to entertain. The master suite offers a two walk-in closets and en-suite bathroom featuring a custom shower with a electronic pad to adjust the controls.The professionally manicured yard is absolutely gorgeous the serene backyard is the perfect for entertaining.With proximity to schools, parks, and shopping, this home is ideal for families.Watch the Virtual tour to appreciate the true Beauty and charm of the immaculate home with quality upgrades.
Contact an agent
Home facts
- Year built:1984
- Listing ID #:86936215
- Updated:October 08, 2025 at 11:45 AM
Rooms and interior
- Bedrooms:4
- Total bathrooms:3
- Full bathrooms:2
- Half bathrooms:1
- Living area:2,362 sq. ft.
Heating and cooling
- Cooling:Central Air, Electric
- Heating:Central, Gas
Structure and exterior
- Roof:Composition
- Year built:1984
- Building area:2,362 sq. ft.
- Lot area:0.24 Acres
Schools
- High school:ATASCOCITA HIGH SCHOOL
- Middle school:ATASCOCITA MIDDLE SCHOOL
- Elementary school:PINEFOREST ELEMENTARY SCHOOL
Utilities
- Sewer:Public Sewer
Finances and disclosures
- Price:$329,900
- Price per sq. ft.:$139.67
- Tax amount:$6,555 (2024)
New listings near 7526 17th Green Drive
- New
 $314,900Active4 beds 2 baths2,186 sq. ft.
$314,900Active4 beds 2 baths2,186 sq. ft.15103 Dry Ridge Court, Humble, TX 77346
MLS# 39467821Listed by: THE NGUYENS & ASSOCIATES - New
 $425,000Active5 beds 3 baths3,814 sq. ft.
$425,000Active5 beds 3 baths3,814 sq. ft.12530 Fern Creek Trail, Humble, TX 77346
MLS# 49727905Listed by: ORCHARD BROKERAGE - New
 $425,000Active4 beds 4 baths3,662 sq. ft.
$425,000Active4 beds 4 baths3,662 sq. ft.14707 Winston Falls Lane, Humble, TX 77396
MLS# 16276931Listed by: CITIQUEST PROPERTIES - New
 $399,900Active4 beds 3 baths2,686 sq. ft.
$399,900Active4 beds 3 baths2,686 sq. ft.7602 Pine Green Lane, Humble, TX 77346
MLS# 9241102Listed by: RE/MAX UNIVERSAL - New
 $220,000Active3 beds 2 baths1,790 sq. ft.
$220,000Active3 beds 2 baths1,790 sq. ft.20126 Foxchester Lane, Humble, TX 77338
MLS# 67022815Listed by: REALTY WORLD HOMES & ESTATES - New
 $415,000Active4 beds 3 baths3,518 sq. ft.
$415,000Active4 beds 3 baths3,518 sq. ft.14718 Julie Meadows Lane, Humble, TX 77396
MLS# 11067539Listed by: JLA REALTY - New
 $214,900Active3 beds 2 baths1,793 sq. ft.
$214,900Active3 beds 2 baths1,793 sq. ft.18514 Inwood Elm Circle, Humble, TX 77346
MLS# 41896385Listed by: ENTERA REALTY LLC - New
 $379,000Active5 beds 4 baths4,112 sq. ft.
$379,000Active5 beds 4 baths4,112 sq. ft.6815 Maize Clearing Trail, Humble, TX 77338
MLS# 31008159Listed by: TEXAS SIGNATURE REALTY - New
 $490,000Active4 beds 4 baths3,907 sq. ft.
$490,000Active4 beds 4 baths3,907 sq. ft.9735 Carina Forest Court, Humble, TX 77396
MLS# 56111477Listed by: SIMIEN PROPERTIES - New
 $300,000Active3 beds 2 baths1,958 sq. ft.
$300,000Active3 beds 2 baths1,958 sq. ft.19210 Nehoc Ln, Humble, TX 77346
MLS# 24837148Listed by: GREAT WALL REALTY LLC
