8122 Silver Lure Drive, Humble, TX 77346
Local realty services provided by:American Real Estate ERA Powered
8122 Silver Lure Drive,Humble, TX 77346
$315,898
- 4 Beds
- 3 Baths
- 2,808 sq. ft.
- Single family
- Active
Listed by: adam sanders
Office: real broker, llc.
MLS#:82917264
Source:HARMLS
Price summary
- Price:$315,898
- Price per sq. ft.:$112.5
- Monthly HOA dues:$31.25
About this home
LOOK!!! NEW ROOF! NEW CARPET! NEW PAINT! HUGE BACKYARD! NO BACK NEIGHBORS!
Now that I have your attention…Let’s talk about the kind of home that checks all the boxes. This move-in-ready gem offers serious peace of mind with major updates already done for you. Inside, you’ll find a fresh, clean feel throughout thanks to new carpet and paint, while the spacious living area and open layout make it perfect for both relaxing and entertaining. Step outside and you’ll see where this place really shines—an oversized backyard with no back neighbors. It’s the kind of space that’s perfect for pets, parties, or putting in that garden you’ve been talking about for years. Located in a quiet, established neighborhood with easy access to shopping, dining, and major roadways, this home delivers on comfort and convenience. Whether you're a first-time buyer or just looking for something with more breathing room, this one's worth a look. Schedule your showing today—before someone else grabs it!
Contact an agent
Home facts
- Year built:2006
- Listing ID #:82917264
- Updated:December 27, 2025 at 06:10 PM
Rooms and interior
- Bedrooms:4
- Total bathrooms:3
- Full bathrooms:2
- Half bathrooms:1
- Living area:2,808 sq. ft.
Heating and cooling
- Cooling:Central Air, Electric
- Heating:Central, Gas
Structure and exterior
- Roof:Composition
- Year built:2006
- Building area:2,808 sq. ft.
- Lot area:0.21 Acres
Schools
- High school:ATASCOCITA HIGH SCHOOL
- Middle school:ATASCOCITA MIDDLE SCHOOL
- Elementary school:MAPLEBROOK ELEMENTARY SCHOOL
Utilities
- Sewer:Public Sewer
Finances and disclosures
- Price:$315,898
- Price per sq. ft.:$112.5
- Tax amount:$6,751 (2022)
New listings near 8122 Silver Lure Drive
- New
 $410,000Active3 beds 2 baths2,215 sq. ft.
$410,000Active3 beds 2 baths2,215 sq. ft.10735 Hidden Arrow Court, Humble, TX 77338
MLS# 77342024Listed by: FATHOM REALTY - New
 $225,000Active3 beds 2 baths1,649 sq. ft.
$225,000Active3 beds 2 baths1,649 sq. ft.8730 Pines Place Drive, Humble, TX 77346
MLS# 26350188Listed by: REDFIN CORPORATION - Open Sat, 2 to 5pmNew
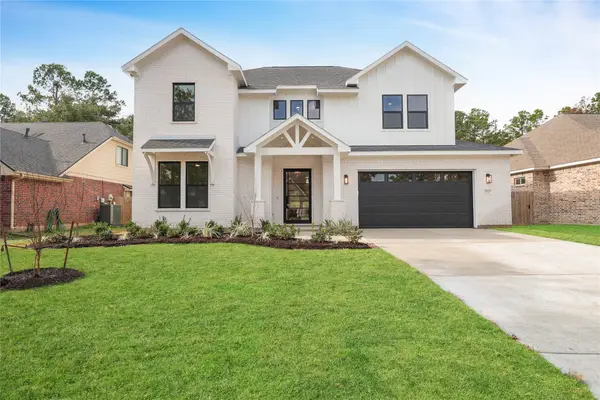 $689,000Active5 beds 5 baths3,705 sq. ft.
$689,000Active5 beds 5 baths3,705 sq. ft.18211 Polo Meadow Drive, Humble, TX 77346
MLS# 62589032Listed by: STYLED REAL ESTATE - New
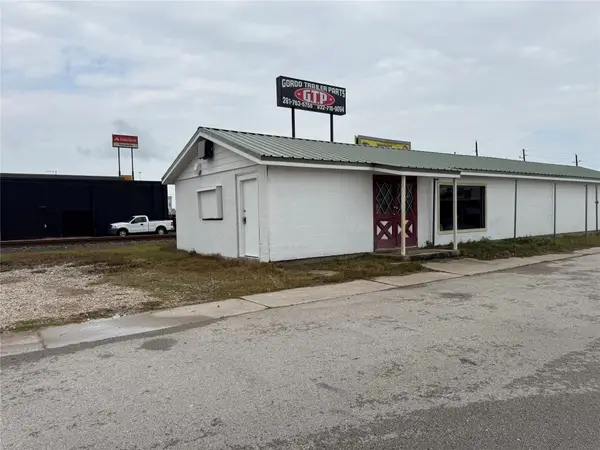 $200,000Active1 beds 1 baths1,600 sq. ft.
$200,000Active1 beds 1 baths1,600 sq. ft.103 Higgins Street, Humble, TX 77338
MLS# 8386733Listed by: TEXAS SHORELINE PROPERTIES - New
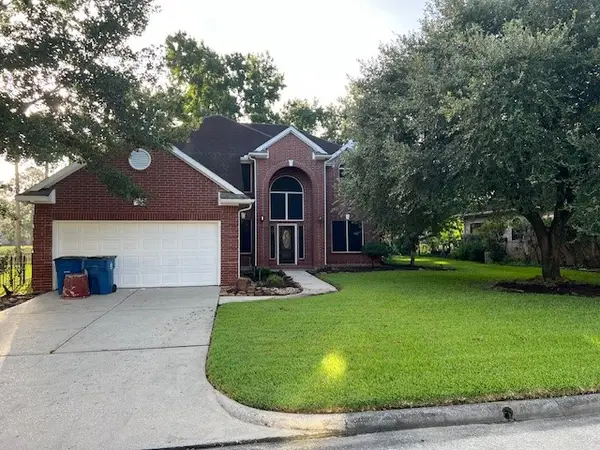 $349,000Active5 beds 3 baths3,026 sq. ft.
$349,000Active5 beds 3 baths3,026 sq. ft.18806 Rusty Anchor Court, Humble, TX 77346
MLS# 10714307Listed by: KANE REALTY - New
 $460,000Active3 beds 2 baths1,078 sq. ft.
$460,000Active3 beds 2 baths1,078 sq. ft.5919 Bender Road, Humble, TX 77396
MLS# 29537275Listed by: EVAN S. HOWELL, INC. - New
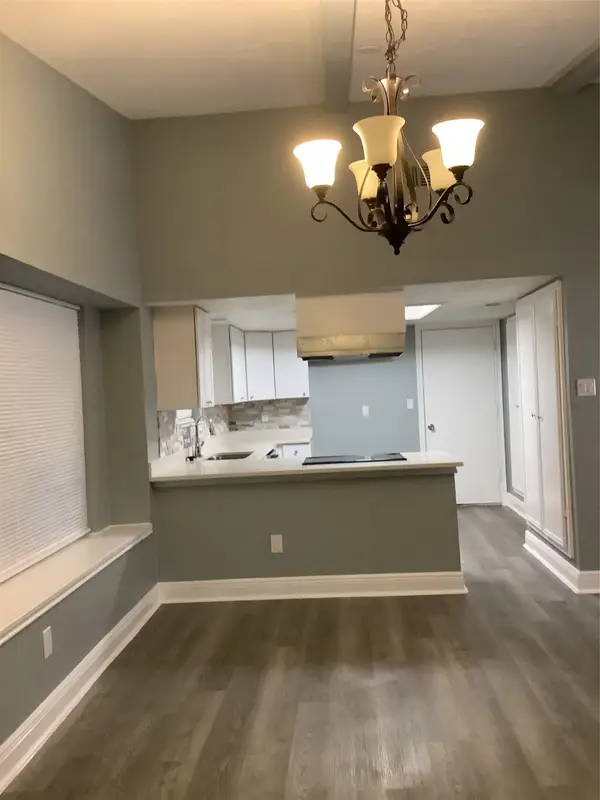 $264,900Active5 beds 3 baths2,168 sq. ft.
$264,900Active5 beds 3 baths2,168 sq. ft.7910 Hawk Park Park, Humble, TX 77396
MLS# 82940936Listed by: REALTY ASSOCIATES - Open Sun, 12 to 5pmNew
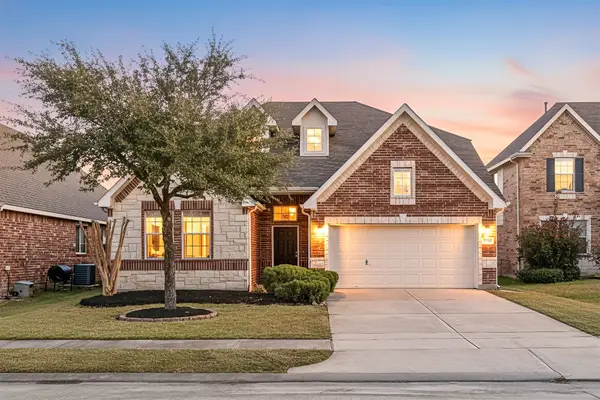 $315,000Active4 beds 3 baths2,689 sq. ft.
$315,000Active4 beds 3 baths2,689 sq. ft.15114 Spring Sun Court, Humble, TX 77346
MLS# 96042242Listed by: CORCORAN GENESIS - Open Sun, 12 to 2:30pmNew
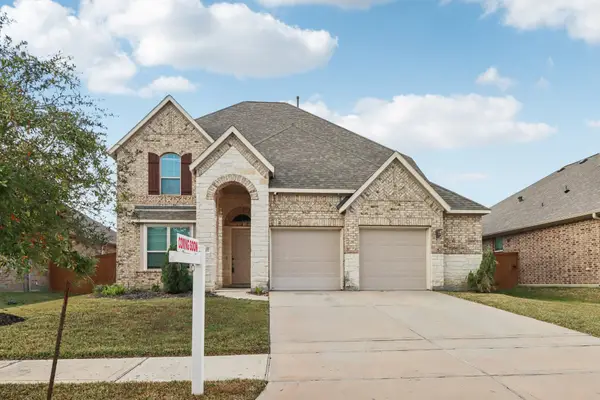 $499,000Active4 beds 4 baths2,810 sq. ft.
$499,000Active4 beds 4 baths2,810 sq. ft.15707 Braemar Cove Drive, Humble, TX 77346
MLS# 66891540Listed by: KELLER WILLIAMS HOUSTON CENTRAL - New
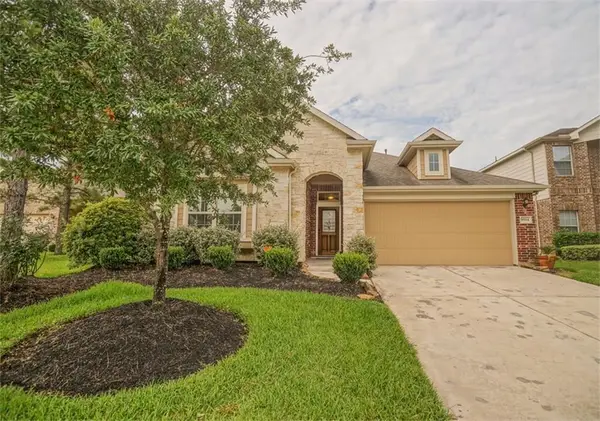 $262,500Active3 beds 2 baths2,018 sq. ft.
$262,500Active3 beds 2 baths2,018 sq. ft.9934 Dragonfly Meadow Court, Humble, TX 77396
MLS# 65442229Listed by: EQUITY REAL ESTATE
