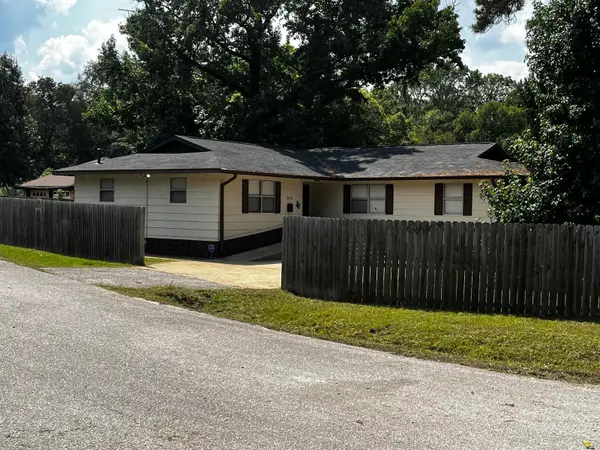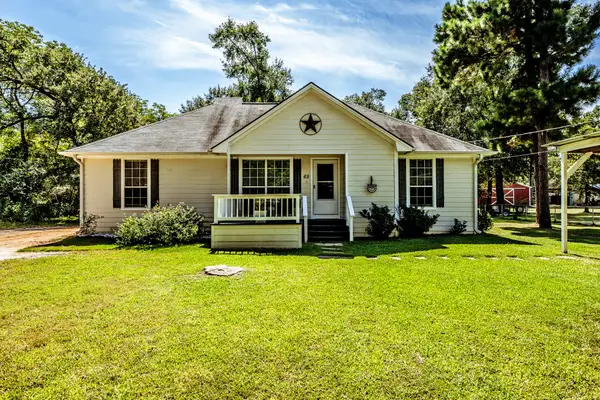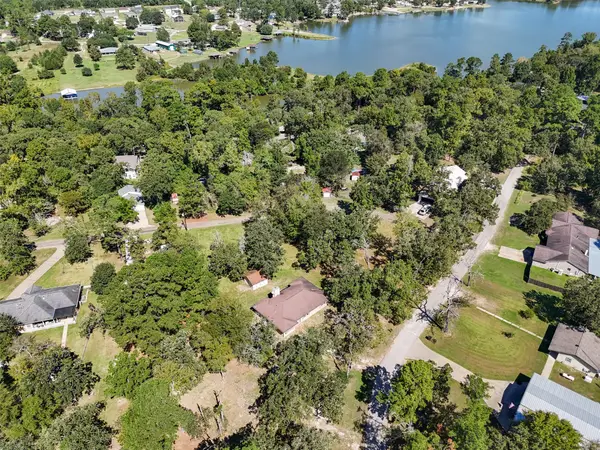10 Hunters Creek Drive, Huntsville, TX 77340
Local realty services provided by:American Real Estate ERA Powered
10 Hunters Creek Drive,Huntsville, TX 77340
$595,000
- 3 Beds
- 3 Baths
- 2,240 sq. ft.
- Single family
- Active
Upcoming open houses
- Sun, Oct 1212:00 pm - 03:00 pm
Listed by:jillane powell
Office:coldwell banker realty - the woodlands
MLS#:79836001
Source:HARMLS
Price summary
- Price:$595,000
- Price per sq. ft.:$265.63
- Monthly HOA dues:$81.67
About this home
If you dream of living on Lake Conroe in a beautiful home with your own boathouse and boatlift this house is for you. This beautiful Craftsman home has been customed designed for full time lake living or an amazing weekend retreat. This open concept home has large windows throughout that lets in lots of natural light and takes of the lake views. The first floor consist of an open kitchen, dining, and family room combination plus a cubby and laundry room. Off the family room is a screened porch that overlooks the deck and the lake without the bugs. The large primary bedroom has an ensuite bath and large walk in closet. Upstairs is a large game/flex room, two bedrooms with a large shared bath. On the lake you have another deck, boathouse and boatlift. Wildwood Shores is an amazing family friendly neighborhood that has a manned gate, 2 pools, a clubhouse, tennis and basketball courts, marina and more. Rentals are allowed see attached deed restrictions.
Contact an agent
Home facts
- Year built:2023
- Listing ID #:79836001
- Updated:October 06, 2025 at 10:16 PM
Rooms and interior
- Bedrooms:3
- Total bathrooms:3
- Full bathrooms:2
- Half bathrooms:1
- Living area:2,240 sq. ft.
Heating and cooling
- Cooling:Central Air, Electric, Heat Pump, Zoned
- Heating:Central, Electric, Heat Pump, Zoned
Structure and exterior
- Roof:Composition
- Year built:2023
- Building area:2,240 sq. ft.
- Lot area:0.16 Acres
Schools
- High school:HUNTSVILLE HIGH SCHOOL
- Middle school:MANCE PARK MIDDLE SCHOOL
- Elementary school:SAMUEL W HOUSTON ELEMENTARY SCHOOL
Finances and disclosures
- Price:$595,000
- Price per sq. ft.:$265.63
- Tax amount:$6,221 (2024)
New listings near 10 Hunters Creek Drive
- New
 $99,000Active-- beds -- baths1,670 sq. ft.
$99,000Active-- beds -- baths1,670 sq. ft.28C White Oak Drive, Huntsville, TX 77320
MLS# 20243210Listed by: MARKHAM REALTY, INC. - New
 $499,500Active-- beds -- baths2,736 sq. ft.
$499,500Active-- beds -- baths2,736 sq. ft.40 Cypress Glenn, Huntsville, TX 77340
MLS# 58557487Listed by: MARKHAM REALTY, INC. - New
 $499,000Active4 beds 3 baths2,545 sq. ft.
$499,000Active4 beds 3 baths2,545 sq. ft.524 Augusta Drive, Huntsville, TX 77340
MLS# 49064571Listed by: MARKHAM REALTY, INC. - New
 $249,900Active3 beds 2 baths1,743 sq. ft.
$249,900Active3 beds 2 baths1,743 sq. ft.2418 Settlers Way, Huntsville, TX 77320
MLS# 58412168Listed by: ZEN REAL ESTATE - New
 $25,000Active0.34 Acres
$25,000Active0.34 Acres10 Oakwood Lane, Huntsville, TX 77340
MLS# 39248958Listed by: EXP REALTY, LLC - New
 $245,500Active4 beds 2 baths1,821 sq. ft.
$245,500Active4 beds 2 baths1,821 sq. ft.3058 Old Colony Road, Huntsville, TX 77320
MLS# 51367096Listed by: REALTY EXECUTIVES THE WOODLANDS - New
 $315,000Active3 beds 2 baths1,602 sq. ft.
$315,000Active3 beds 2 baths1,602 sq. ft.65 Cauthen Drive, Huntsville, TX 77320
MLS# 26389822Listed by: RE/MAX INTEGRITY - New
 $260,000Active3 beds 2 baths1,739 sq. ft.
$260,000Active3 beds 2 baths1,739 sq. ft.15 Hill Top Road, Huntsville, TX 77320
MLS# 83483616Listed by: INTEGRITY HOME AND RANCH PROPERTIES - New
 $379,000Active3 beds 3 baths2,081 sq. ft.
$379,000Active3 beds 3 baths2,081 sq. ft.2312 W Green Briar Drive, Huntsville, TX 77340
MLS# 86042547Listed by: MARKHAM REALTY, INC. - New
 $160,000Active2 beds 1 baths864 sq. ft.
$160,000Active2 beds 1 baths864 sq. ft.221 Fishermans Trail, Huntsville, TX 77320
MLS# 20106169Listed by: INTEGRITY HOME AND RANCH PROPERTIES
