136 Grand View, Huntsville, TX 77340
Local realty services provided by:ERA Experts
136 Grand View,Huntsville, TX 77340
$925,000
- 3 Beds
- 5 Baths
- 3,706 sq. ft.
- Single family
- Active
Listed by: brian schweiker
Office: exp realty llc.
MLS#:91382001
Source:HARMLS
Price summary
- Price:$925,000
- Price per sq. ft.:$249.6
- Monthly HOA dues:$33.33
About this home
Welcome to 136 Grand View, where quality and luxury unite in this fabulous custom home on 2 beautiful wooded acres in Texas Grand Ranch. This 3 bedroom, 4.5 bath home with 3-car garage has been meticulously built by award winning Royal Texan Homes & features an open concept layout with a large second floor game room/flex space. From the moment you enter, prepare to be wowed by the gorgeous herringbone wood floors in the entry. The central great room features cathedral ceilings, a cast stone fireplace and a wall of windows with views of the outdoors. High-end custom cabinetry, quartz counters, a large chef's pantry with shelves & outlets, professional appliances, 8" crown molding and 8 ft doors, are just a few standard yet upscale features. Private primary suite with spa-like ensuite bath & amazing closet. Impeccable craftsmanship is obvious throughout this luxury custom home in Texas Grand Ranch adjacent to the Sam Houston Nat'l. Forest with numerous hiking trails & outdoor activities.
Contact an agent
Home facts
- Year built:2023
- Listing ID #:91382001
- Updated:December 31, 2025 at 12:14 AM
Rooms and interior
- Bedrooms:3
- Total bathrooms:5
- Full bathrooms:4
- Half bathrooms:1
- Living area:3,706 sq. ft.
Heating and cooling
- Cooling:Attic Fan, Central Air, Electric
- Heating:Propane
Structure and exterior
- Roof:Composition
- Year built:2023
- Building area:3,706 sq. ft.
- Lot area:2.01 Acres
Schools
- High school:HUNTSVILLE HIGH SCHOOL
- Middle school:MANCE PARK MIDDLE SCHOOL
- Elementary school:ESTELLA STEWART ELEMENTARY SCHOOL
Utilities
- Sewer:Aerobic Septic, Septic Tank
Finances and disclosures
- Price:$925,000
- Price per sq. ft.:$249.6
- Tax amount:$11,926 (2025)
New listings near 136 Grand View
- New
 $559,000Active4 beds 4 baths2,814 sq. ft.
$559,000Active4 beds 4 baths2,814 sq. ft.718 Fm 980 Road, Huntsville, TX 77320
MLS# 8428609Listed by: MARKHAM REALTY, INC. - New
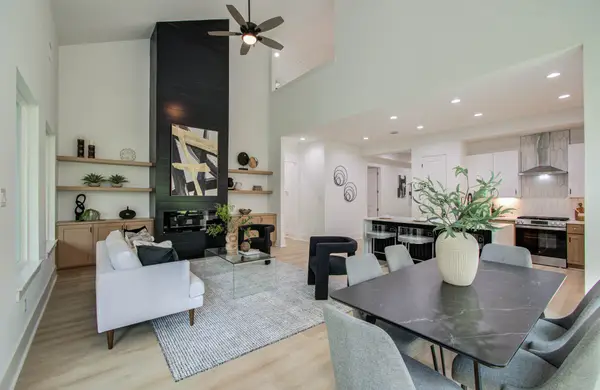 $499,000Active4 beds 3 baths2,681 sq. ft.
$499,000Active4 beds 3 baths2,681 sq. ft.1802 Rollingwood Drive, Huntsville, TX 77340
MLS# 90371131Listed by: CITIQUEST PROPERTIES 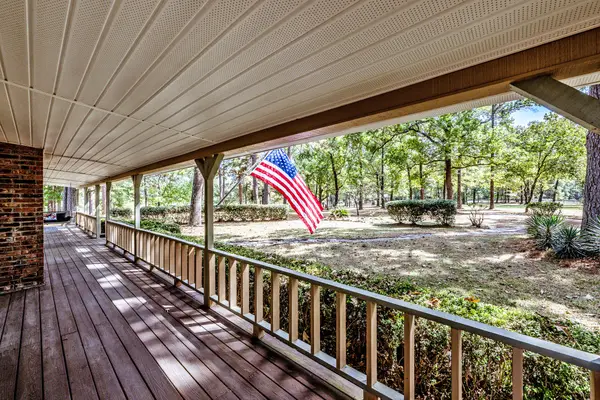 $689,900Pending-- beds -- baths2,455 sq. ft.
$689,900Pending-- beds -- baths2,455 sq. ft.209 Raven Wood Street, Huntsville, TX 77320
MLS# 32438054Listed by: MARKHAM REALTY, INC.- New
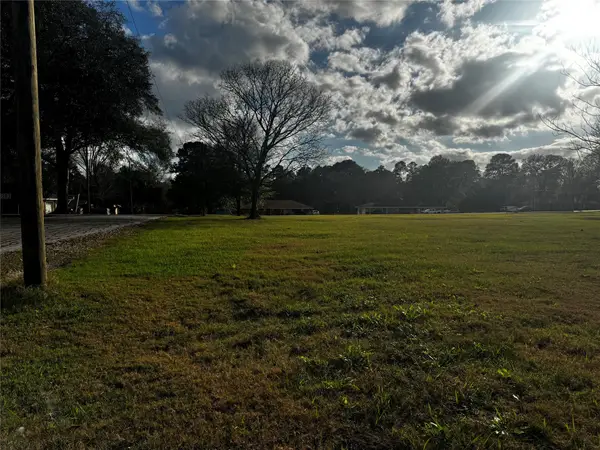 $165,000Active1.85 Acres
$165,000Active1.85 Acres2203 Shannon Drive, Huntsville, TX 77320
MLS# 6713150Listed by: JLA REALTY - Open Sun, 2 to 4pmNew
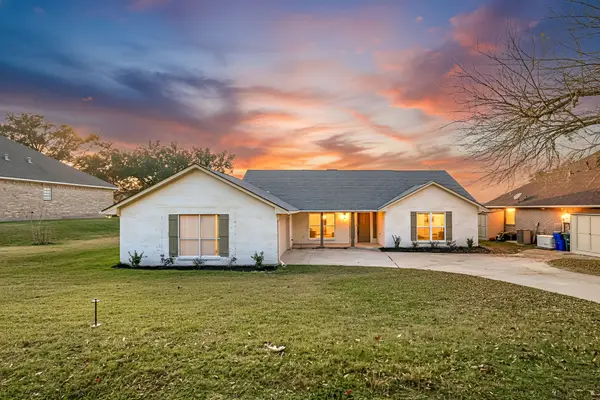 $419,000Active3 beds 2 baths2,280 sq. ft.
$419,000Active3 beds 2 baths2,280 sq. ft.1328 Green Briar Drive, Huntsville, TX 77340
MLS# 36111352Listed by: REDFIN CORPORATION - New
 $220,000Active3 beds 2 baths1,870 sq. ft.
$220,000Active3 beds 2 baths1,870 sq. ft.321 Olive Street, Huntsville, TX 77340
MLS# 33010076Listed by: SOUTHWEST XPRESS REALTY - New
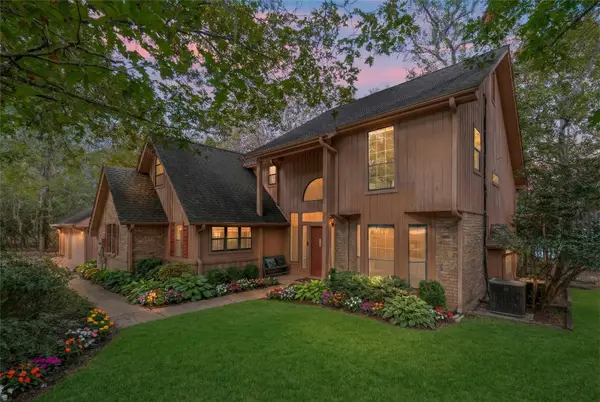 $725,000Active3 beds 3 baths2,871 sq. ft.
$725,000Active3 beds 3 baths2,871 sq. ft.20404 Doral Drive, Huntsville, TX 77320
MLS# 92751495Listed by: RE/MAX UNIVERSAL - New
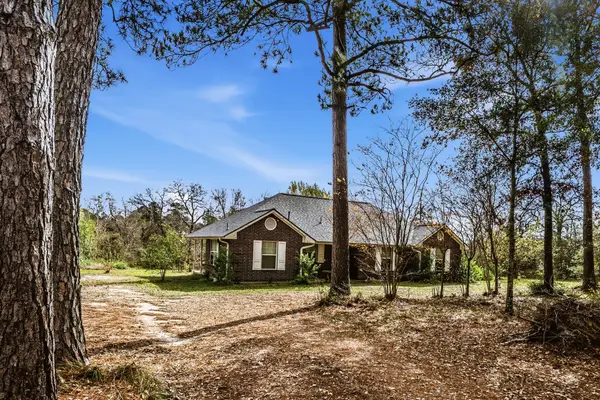 $649,500Active3 beds 2 baths1,506 sq. ft.
$649,500Active3 beds 2 baths1,506 sq. ft.691 Bishop Road, Huntsville, TX 77320
MLS# 72036373Listed by: MARKHAM REALTY, INC. - New
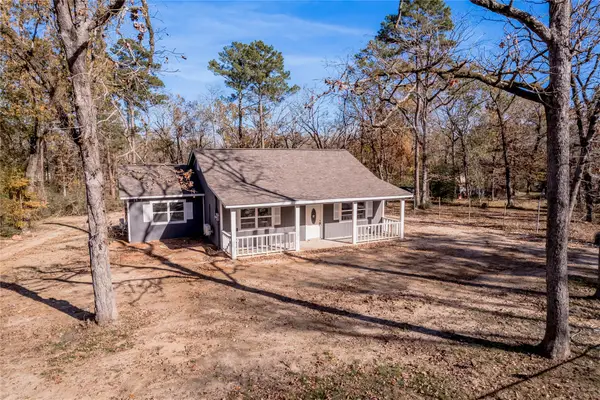 $232,900Active3 beds 2 baths1,300 sq. ft.
$232,900Active3 beds 2 baths1,300 sq. ft.190 Riverwood Lane, Huntsville, TX 77320
MLS# 24991572Listed by: ZEN REAL ESTATE - New
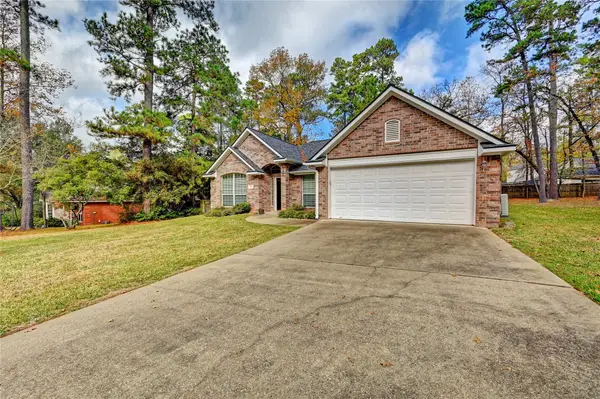 $350,000Active3 beds 2 baths1,925 sq. ft.
$350,000Active3 beds 2 baths1,925 sq. ft.1960 Greentree Drive, Huntsville, TX 77340
MLS# 46260684Listed by: TEXAS PATRIOT REALTY, LLC
