146 Brahman Lane, Huntsville, TX 77340
Local realty services provided by:ERA Experts
Listed by:ruben villarreal
Office:re/max integrity
MLS#:20303350
Source:HARMLS
Price summary
- Price:$750,000
- Price per sq. ft.:$275.33
- Monthly HOA dues:$33.33
About this home
Stunning One-Story Home on 1.75 Acres in Texas Grand Ranch that's surrounded by national forest and state park for privacy and natural beauty. From the inviting front porch, enjoy peaceful mornings with coffee and views of nature! Inside, an oversized den features a wood-beam ceiling and cozy gas-log fireplace. The island kitchen boasts gas cooking, under-cabinet lighting, a walk-in pantry, and a dedicated wine room with wine fridge and storage. The spacious primary suite offers serene backyard views and an ensuite bath with double vanities, soaking tub, and separate shower. 3 additional bedrooms provide ample space for family or guests. Enjoy year-round outdoor living/Brick sunroom with fireplace, or relax in the backyard retreat with trees & sidewalk to built in firepit ,a covered patio, and separate 20X14 workshop w/electrical, Unfinished Texas Basement is Pre-Wired & Pre-Plumbed, + A whole-home generator! This home blends comfort, function, and natural beauty—don’t miss it!
Contact an agent
Home facts
- Year built:2022
- Listing ID #:20303350
- Updated:September 17, 2025 at 11:44 AM
Rooms and interior
- Bedrooms:4
- Total bathrooms:3
- Full bathrooms:3
- Living area:2,724 sq. ft.
Heating and cooling
- Cooling:Central Air, Electric
- Heating:Propane
Structure and exterior
- Roof:Composition
- Year built:2022
- Building area:2,724 sq. ft.
- Lot area:1.75 Acres
Schools
- High school:NEW WAVERLY HIGH SCHOOL
- Middle school:NEW WAVERLY JUNIOR HIGH SCHOOL
- Elementary school:NEW WAVERLY ELEMENTARY SCHOOL
Utilities
- Sewer:Septic Tank
Finances and disclosures
- Price:$750,000
- Price per sq. ft.:$275.33
- Tax amount:$10,433 (2025)
New listings near 146 Brahman Lane
- New
 $115,000Active0 Acres
$115,000Active0 Acres0 Rim Rock Rd, Huntsville, TX 77340
MLS# 9164336Listed by: GREGTXREALTY - THE WOODLANDS - New
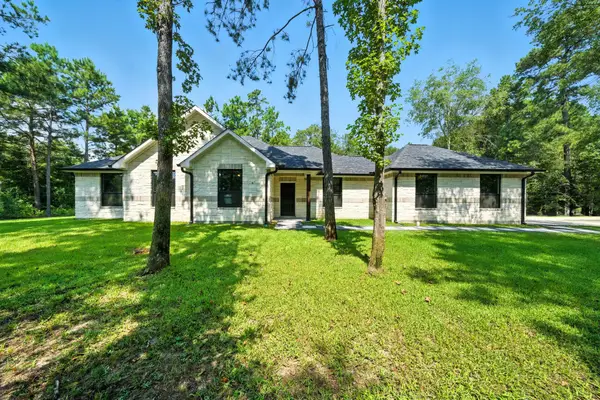 $515,000Active4 beds 2 baths2,899 sq. ft.
$515,000Active4 beds 2 baths2,899 sq. ft.105 Rim Rock Rd, Huntsville, TX 77340
MLS# 7430108Listed by: GREGTXREALTY - THE WOODLANDS - New
 $385,000Active3 beds 2 baths2,048 sq. ft.
$385,000Active3 beds 2 baths2,048 sq. ft.34 Harding Road, Huntsville, TX 77340
MLS# 57644046Listed by: MARKHAM REALTY, INC. - New
 $165,000Active2 Acres
$165,000Active2 AcresTBD Sky Oak Lane, Huntsville, TX 77340
MLS# 18043119Listed by: EXP REALTY LLC - New
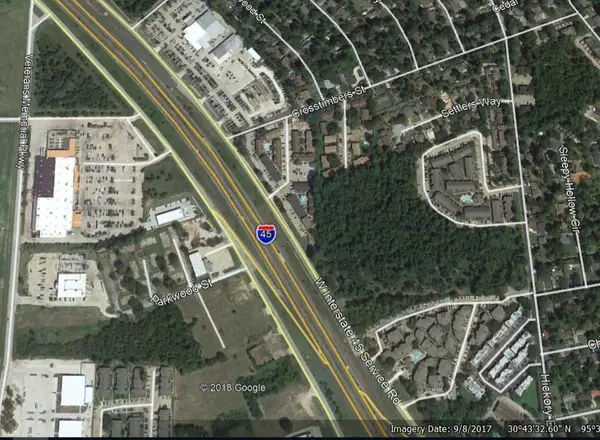 $2,600,297Active10.05 Acres
$2,600,297Active10.05 Acres0 Pine Shadows, Huntsville, TX 77320
MLS# 73573382Listed by: HOUSTON'S LUXURY PROPERTIES - New
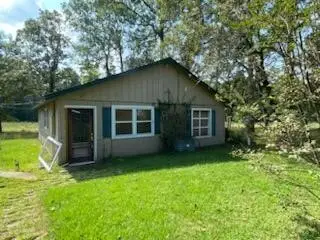 $99,999Active2 beds 1 baths900 sq. ft.
$99,999Active2 beds 1 baths900 sq. ft.6 Post Oak, Huntsville, TX 77320
MLS# 15950835Listed by: ICON REAL ESTATE - New
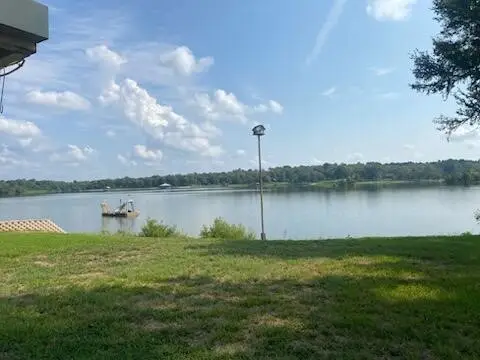 $509,999Active3 beds 3 baths2,871 sq. ft.
$509,999Active3 beds 3 baths2,871 sq. ft.46 Point Loop, Huntsville, TX 77320
MLS# 23422962Listed by: ICON REAL ESTATE - New
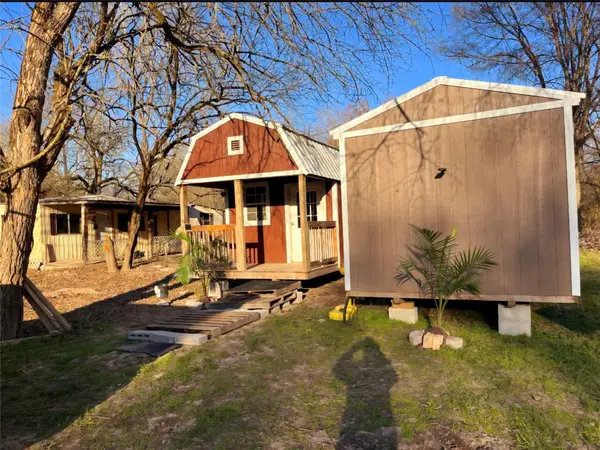 $109,000Active0.33 Acres
$109,000Active0.33 Acres44 Caney Creek Drive, Huntsville, TX 77320
MLS# 57081588Listed by: CONNECT REALTY.COM - Open Wed, 1 to 3:30pmNew
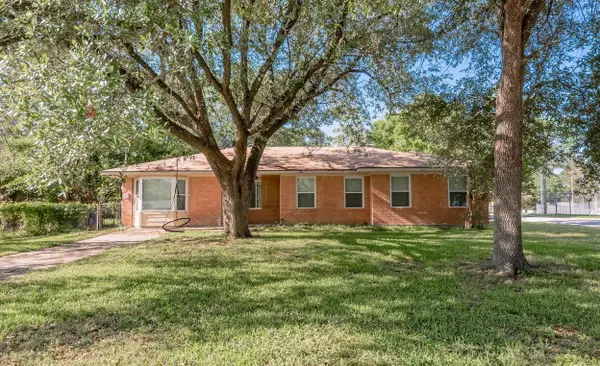 $224,900Active3 beds 2 baths1,497 sq. ft.
$224,900Active3 beds 2 baths1,497 sq. ft.1414 23rd Street, Huntsville, TX 77340
MLS# 2241701Listed by: REALM REAL ESTATE PROFESSIONALS - WEST HOUSTON
