147 Wildwood Lake Drive N, Huntsville, TX 77340
Local realty services provided by:ERA Experts
Listed by: morgan newman
Office: cb&a, realtors
MLS#:10692743
Source:HARMLS
Price summary
- Price:$430,000
- Price per sq. ft.:$179.17
- Monthly HOA dues:$81.83
About this home
Welcome to this 5-bed, 3.5-bath, 2-story farmhouse-style home is full of character—positioned to soak in stunning sunset views of lake Conroe. Whether you're sipping coffee on the porch or watching the skyline over the water in the evening, every moment feels special. Outside, a wooden gate beneath leads to a generous covered parking and storage area, ideal for all your outdoor toys & lake gear. The driveway ensures plenty of space for guests. Located in a welcoming neighborhood that allows rentals, this home is great for a residence, weekend retreat, or income-producing property. Plus, it’s zoned to New Waverly ISD, making it a fantastic option for families. Neighborhood life is something truly special here. From food trucks and golf cart parades to Halloween trunk-or-treat & spectacular Fourth of July fireworks, there's always something to look forward to. Cruise the streets in your buggy or golf cart, launch your boat from nearby ramps, and enjoy 2-pools that stay open year-round.
Contact an agent
Home facts
- Year built:2019
- Listing ID #:10692743
- Updated:January 07, 2026 at 10:09 PM
Rooms and interior
- Bedrooms:5
- Total bathrooms:4
- Full bathrooms:3
- Half bathrooms:1
- Living area:2,400 sq. ft.
Heating and cooling
- Cooling:Central Air, Electric
- Heating:Central, Electric
Structure and exterior
- Roof:Composition
- Year built:2019
- Building area:2,400 sq. ft.
- Lot area:0.14 Acres
Schools
- High school:NEW WAVERLY HIGH SCHOOL
- Middle school:NEW WAVERLY JUNIOR HIGH SCHOOL
- Elementary school:NEW WAVERLY ELEMENTARY SCHOOL
Utilities
- Sewer:Public Sewer
Finances and disclosures
- Price:$430,000
- Price per sq. ft.:$179.17
- Tax amount:$4,755 (2024)
New listings near 147 Wildwood Lake Drive N
- New
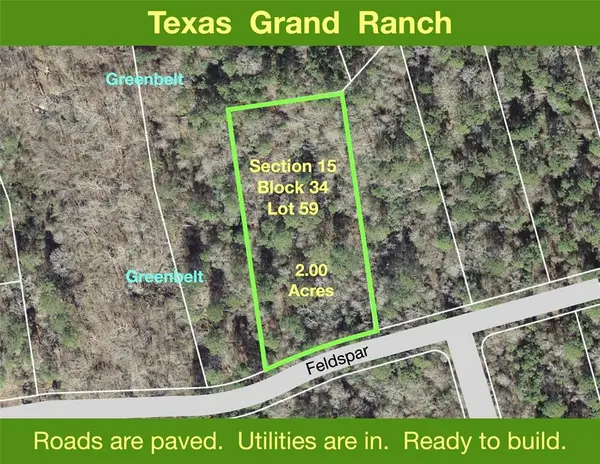 $150,000Active2 Acres
$150,000Active2 AcresTBD Feldspar Lane, Huntsville, TX 77340
MLS# 57462255Listed by: HODDE REAL ESTATE COMPANY - New
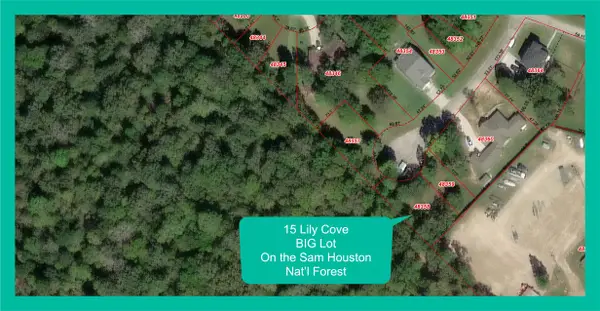 $29,900Active0.23 Acres
$29,900Active0.23 Acres15 Lily Cove, Huntsville, TX 77340
MLS# 39156634Listed by: MARI REALTY - New
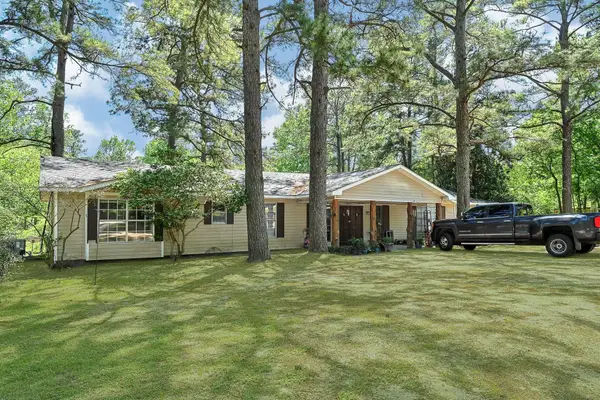 $595,000Active4 beds 3 baths6,650 sq. ft.
$595,000Active4 beds 3 baths6,650 sq. ft.88 Gazebo Street #A-E, Huntsville, TX 77340
MLS# 32513255Listed by: HOMEROCK REALTY - New
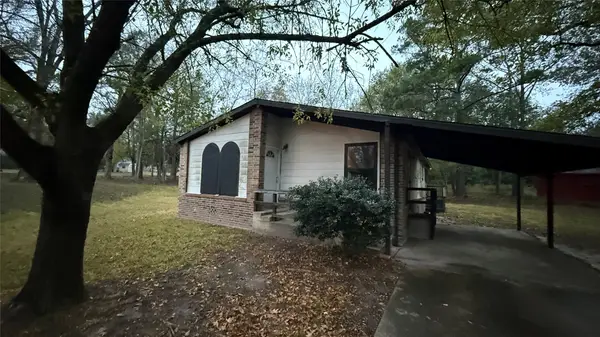 $103,250Active4 beds 3 baths1,485 sq. ft.
$103,250Active4 beds 3 baths1,485 sq. ft.2240 Easley Circle, Huntsville, TX 77320
MLS# 76948449Listed by: KELLER WILLIAMS REALTY LIVINGSTON - New
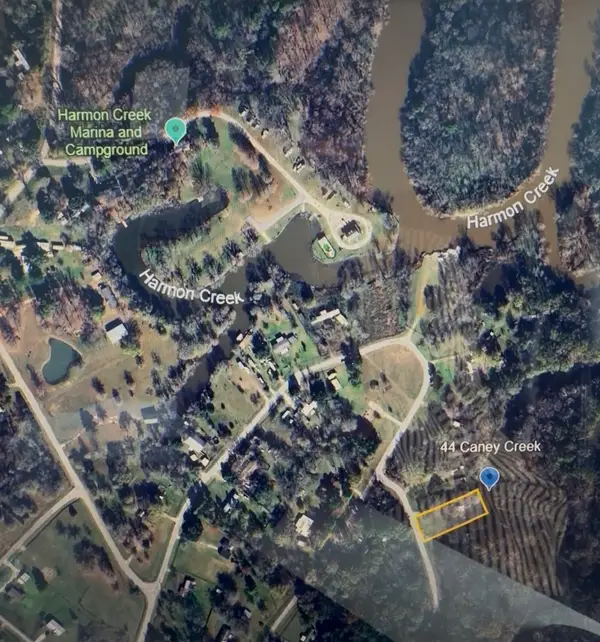 $77,000Active1 beds 1 baths
$77,000Active1 beds 1 baths44 Caney Creek Drive, Huntsville, TX 77320
MLS# 4472665Listed by: CONNECT REALTY.COM - New
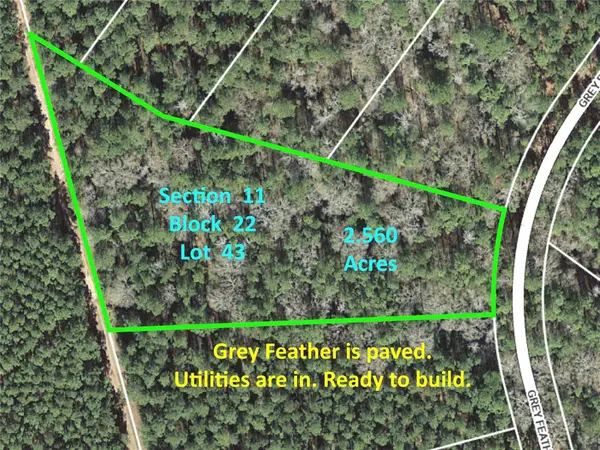 $140,000Active2.56 Acres
$140,000Active2.56 Acres215 Grey Feather Road, Huntsville, TX 77340
MLS# 52731568Listed by: TREETOP REALTY GROUP - New
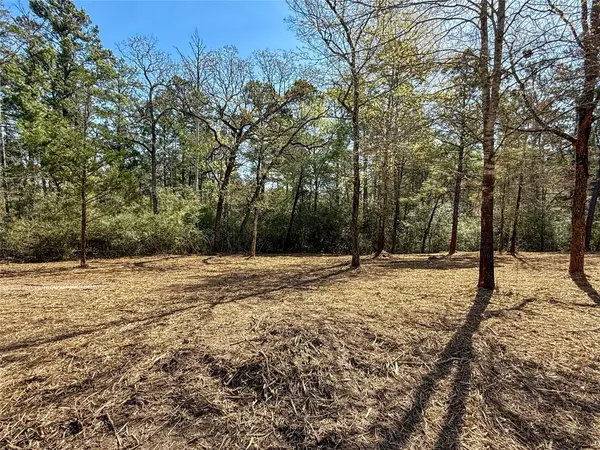 $150,000Active10 Acres
$150,000Active10 AcresTBD Round Prairie Rd, Huntsville, TX 77320
MLS# 87738176Listed by: BRAZOS LAND COMPANY - New
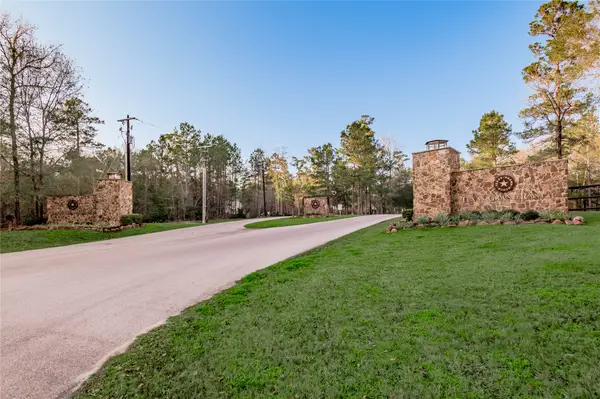 $100,755Active2.51 Acres
$100,755Active2.51 Acres306 Sundog Road, Huntsville, TX 77340
MLS# 92609284Listed by: JLA REALTY - New
 $28,000Active0.54 Acres
$28,000Active0.54 AcresLot Reserve H Horseshoe Lake Drive, Huntsville, TX 77340
MLS# 15467087Listed by: HOMELAND PROPERTIES, INC - New
 $22,000Active0 Acres
$22,000Active0 AcresLot 301 Horseshoe Lake Drive, Huntsville, TX 77340
MLS# 23402392Listed by: HOMELAND PROPERTIES, INC
