1812 Camellia Drive, Huntsville, TX 77340
Local realty services provided by:American Real Estate ERA Powered
1812 Camellia Drive,Huntsville, TX 77340
$439,900
- 3 Beds
- 2 Baths
- 2,217 sq. ft.
- Single family
- Active
Listed by:sherri barrett
Office:compass re texas, llc. - the woodlands
MLS#:39549792
Source:HARMLS
Price summary
- Price:$439,900
- Price per sq. ft.:$198.42
- Monthly HOA dues:$235
About this home
Gorgeous custom home in Elkins Lake, built in 2023 by Superior Homes. Enter this inspiring home at the front porch with glowing gas lights and a view of Camellia Lake. Open the glass paned front door to living/dining area with gas fireplace and office off to the left. Continue into the kitchen and breakfast area, with a second fireplace, breakfast bar, butler’s area, and abundant storage. This well designed home offers a split bedroom plan where the primary suite features an ensuite bath with double sinks, double closets, a soaker tub and walk-through double shower. The oversized/tall garage allows access for trucks, 2 vehicles, golf cart, extra appliances, additional storage, and charge outlet for electric car. Enjoy backyard privacy of the National Forest on the covered patio and the comfort of a full home generator. Come experience the lifestyle of Elkins Lake with a 27-hole golf course, pools, tennis/pickleball courts, playgrounds, a clubhouse with dining, and social activities.
Contact an agent
Home facts
- Year built:2023
- Listing ID #:39549792
- Updated:September 06, 2025 at 12:09 PM
Rooms and interior
- Bedrooms:3
- Total bathrooms:2
- Full bathrooms:2
- Living area:2,217 sq. ft.
Heating and cooling
- Cooling:Central Air, Gas
- Heating:Central, Electric
Structure and exterior
- Roof:Composition
- Year built:2023
- Building area:2,217 sq. ft.
- Lot area:0.22 Acres
Schools
- High school:HUNTSVILLE HIGH SCHOOL
- Middle school:MANCE PARK MIDDLE SCHOOL
- Elementary school:ESTELLA STEWART ELEMENTARY SCHOOL
Utilities
- Sewer:Public Sewer
Finances and disclosures
- Price:$439,900
- Price per sq. ft.:$198.42
- Tax amount:$7,031 (2025)
New listings near 1812 Camellia Drive
- New
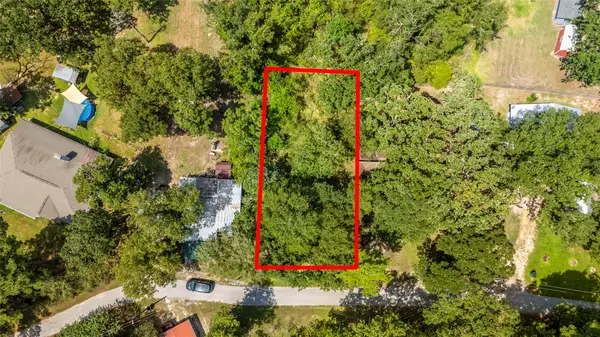 $14,000Active0.17 Acres
$14,000Active0.17 Acres00 Pine Wood Drive, Huntsville, TX 77320
MLS# 24674734Listed by: EXP REALTY, LLC - New
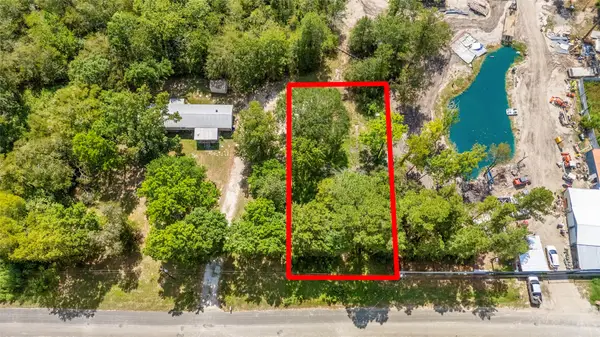 $12,000Active0.26 Acres
$12,000Active0.26 Acres00 Deleware Drive, Huntsville, TX 77320
MLS# 69137933Listed by: EXP REALTY, LLC - New
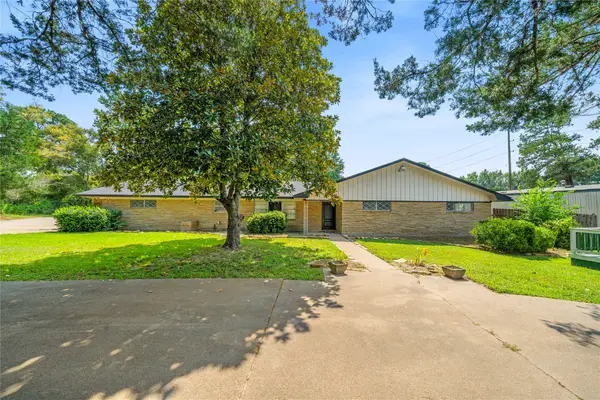 $1,200,000Active3 beds 2 baths2,159 sq. ft.
$1,200,000Active3 beds 2 baths2,159 sq. ft.2815 Montgomery Road, Huntsville, TX 77340
MLS# 74429217Listed by: EXP REALTY, LLC - New
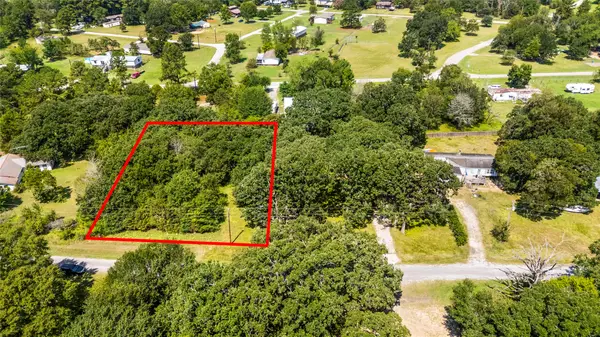 $19,000Active0.36 Acres
$19,000Active0.36 Acres11 Creek Point, Huntsville, TX 77320
MLS# 75554252Listed by: EXP REALTY, LLC - New
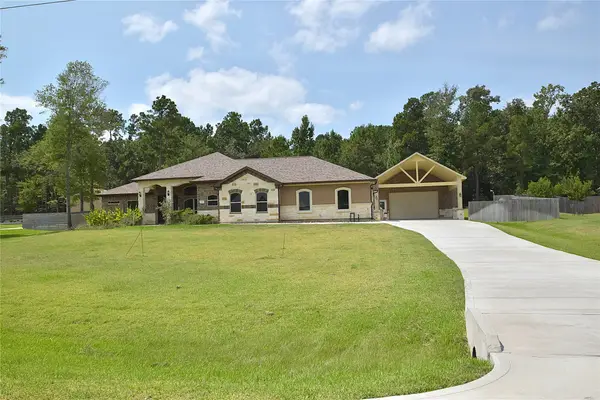 $689,000Active3 beds 3 baths2,575 sq. ft.
$689,000Active3 beds 3 baths2,575 sq. ft.320 Dahlia Road, Huntsville, TX 77320
MLS# 5805652Listed by: HOWARD HOME REALTY - New
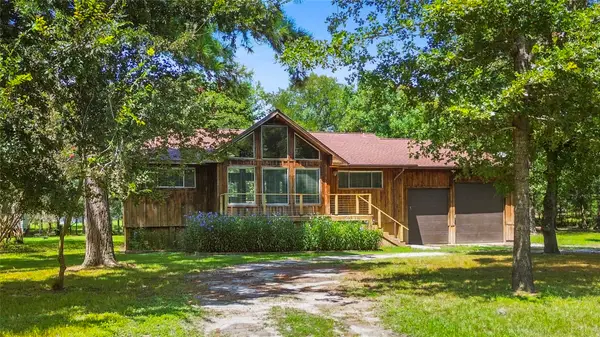 $230,000Active3 beds 2 baths1,612 sq. ft.
$230,000Active3 beds 2 baths1,612 sq. ft.31 Creek Point, Huntsville, TX 77320
MLS# 41884036Listed by: EXP REALTY, LLC - New
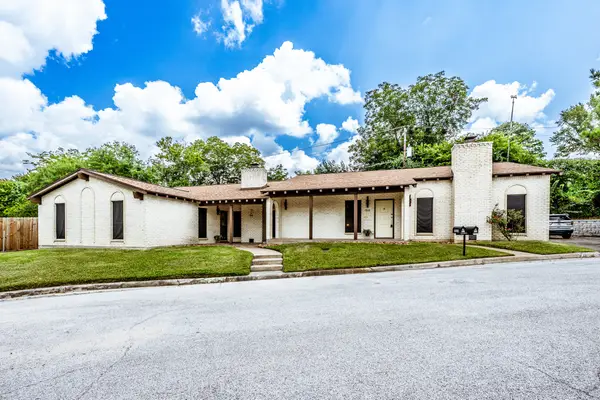 $375,000Active2 beds 1 baths3,384 sq. ft.
$375,000Active2 beds 1 baths3,384 sq. ft.1914/1916 Rosewood Lane, Huntsville, TX 77340
MLS# 81226272Listed by: JLA REALTY - Open Sat, 1 to 3pmNew
 $229,900Active3 beds 2 baths1,389 sq. ft.
$229,900Active3 beds 2 baths1,389 sq. ft.332 Oak Lawn Street, Huntsville, TX 77340
MLS# 41010594Listed by: CB&A, REALTORS - New
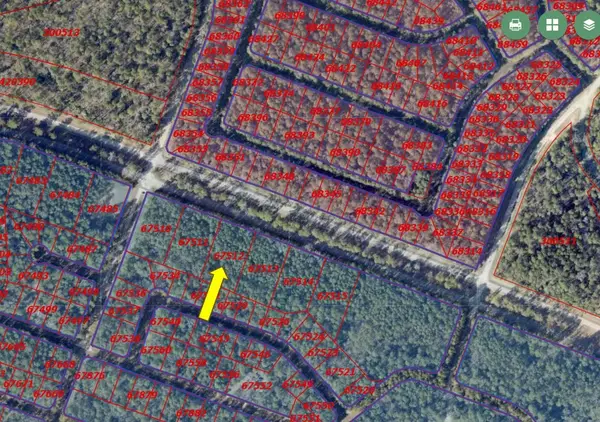 $35,000Active1.17 Acres
$35,000Active1.17 Acres000 Waterwood, Huntsville, TX 77320
MLS# 44699309Listed by: KELLER WILLIAMS ADVANTAGE REALTY - New
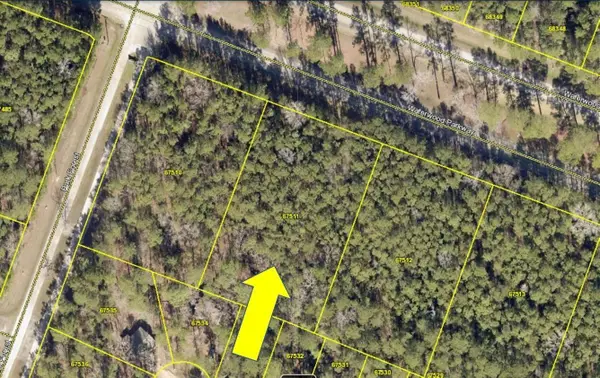 $25,000Active1.11 Acres
$25,000Active1.11 Acres0 Waterwood, Huntsville, TX 77320
MLS# 93719844Listed by: KELLER WILLIAMS ADVANTAGE REALTY
