1841 Rollingwood Drive, Huntsville, TX 77340
Local realty services provided by:ERA EXPERTS


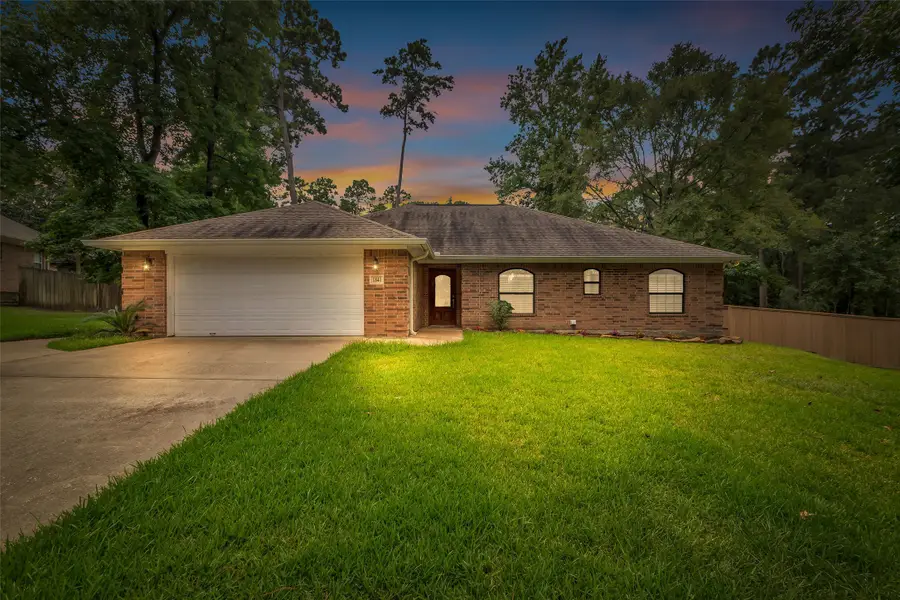
Listed by:wendy welsh
Office:coldwell banker realty - lake conroe/willis
MLS#:56054773
Source:HARMLS
Price summary
- Price:$300,000
- Price per sq. ft.:$165.02
- Monthly HOA dues:$235
About this home
Welcome to life on the green in the desirable golf club community of Elkins Lake! As a resident, you’ll enjoy automatic membership to the golf club—one of the many perks included with maint fees. This beautifully updated 3-bedroom, 2-bath home offers a comfortable layout, including a spacious primary suite with a bonus sitting area. The en-suite bath features “marriage-saving” dual sinks, separate closets, and a large soaking tub. The split floor plan provides added privacy, while the open-concept kitchen flows seamlessly into the living and dining areas, centered around a cozy fireplace. The laundry room is thoughtfully designed with a folding table and hanging area. A two-car garage is complemented by a separate golf cart space with its own door—perfect for hitting the course in no time. Enjoy relaxing or entertaining on the covered back patio. With access to golf, tennis, pools, lakes, and walking trails, this home is your key to the Elkins Lake lifestyle! See attached update list.
Contact an agent
Home facts
- Year built:2007
- Listing Id #:56054773
- Updated:August 18, 2025 at 11:46 AM
Rooms and interior
- Bedrooms:3
- Total bathrooms:2
- Full bathrooms:2
- Living area:1,818 sq. ft.
Heating and cooling
- Cooling:Central Air, Electric
- Heating:Central, Gas
Structure and exterior
- Roof:Composition
- Year built:2007
- Building area:1,818 sq. ft.
- Lot area:0.26 Acres
Schools
- High school:HUNTSVILLE HIGH SCHOOL
- Middle school:MANCE PARK MIDDLE SCHOOL
- Elementary school:ESTELLA STEWART ELEMENTARY SCHOOL
Utilities
- Sewer:Public Sewer
Finances and disclosures
- Price:$300,000
- Price per sq. ft.:$165.02
- Tax amount:$4,789 (2024)
New listings near 1841 Rollingwood Drive
- New
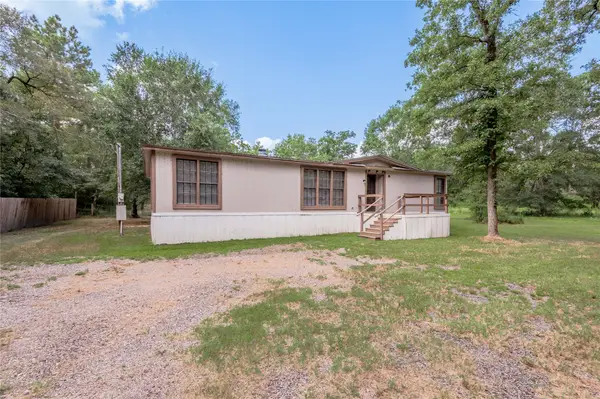 $159,900Active3 beds 2 baths1,526 sq. ft.
$159,900Active3 beds 2 baths1,526 sq. ft.125 Frank Cloud Road, Huntsville, TX 77320
MLS# 37977452Listed by: JLA REALTY - New
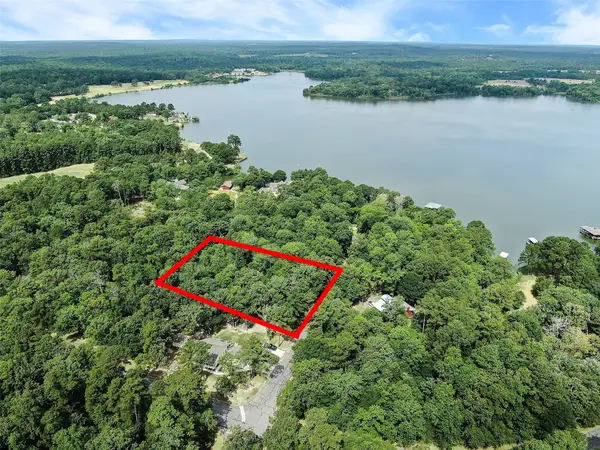 $65,000Active0.91 Acres
$65,000Active0.91 Acres00 St Andrews, Huntsville, TX 77320
MLS# 89003893Listed by: RE/MAX THE WOODLANDS & SPRING - New
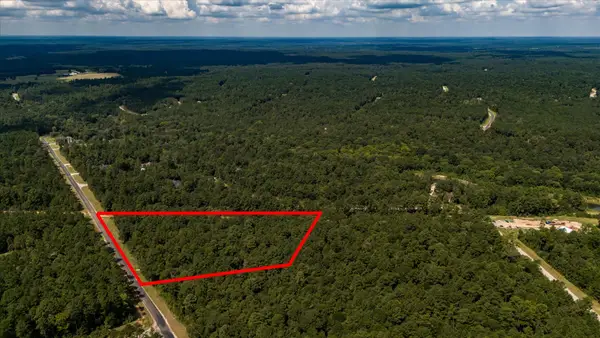 $375,000Active6 Acres
$375,000Active6 AcresLot 2&3 Remington Road, Huntsville, TX 77340
MLS# 5432276Listed by: REAL BROKER, LLC - New
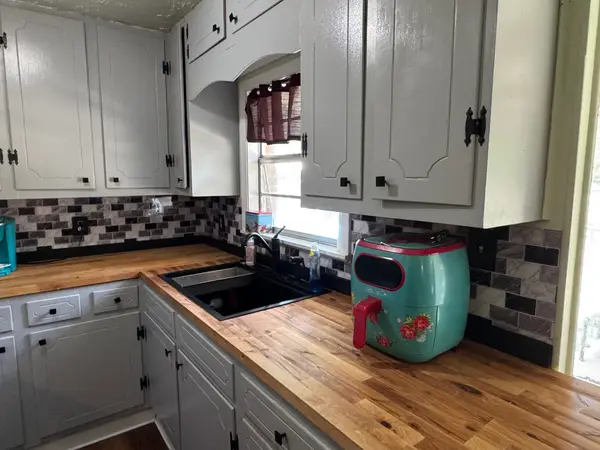 $165,000Active2 beds 1 baths1,101 sq. ft.
$165,000Active2 beds 1 baths1,101 sq. ft.9 Cedar Lane, Huntsville, TX 77320
MLS# 97999808Listed by: BRAZOS COUNTY REALTY, LLC - New
 $1,199,500Active5 beds 4 baths2,493 sq. ft.
$1,199,500Active5 beds 4 baths2,493 sq. ft.450 Four Notch Road, Huntsville, TX 77340
MLS# 59491528Listed by: HOMELAND PROPERTIES, INC - New
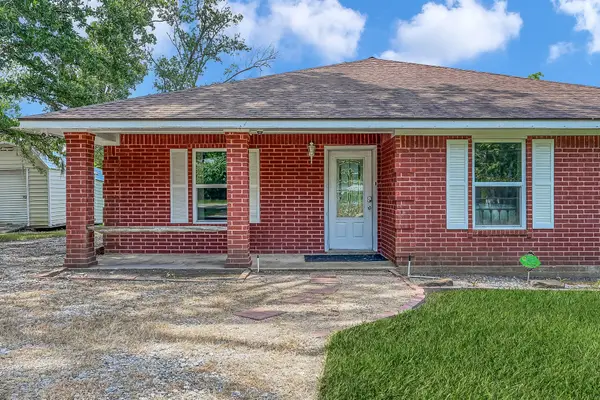 $580,000Active3 beds 2 baths1,717 sq. ft.
$580,000Active3 beds 2 baths1,717 sq. ft.361 S Lakeside Drive, Huntsville, TX 77320
MLS# 51208014Listed by: CENTURY 21 LUCKY MONEY - New
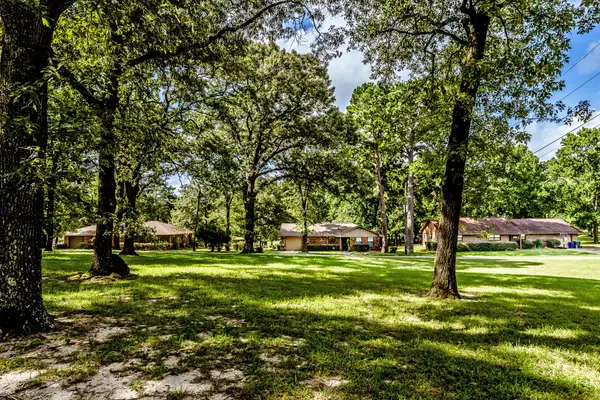 $649,500Active-- beds -- baths
$649,500Active-- beds -- baths3304 Parr Dr, Huntsville, TX 77340
MLS# 55428589Listed by: MARKHAM REALTY, INC. - New
 $286,400Active3 beds 2 baths1,842 sq. ft.
$286,400Active3 beds 2 baths1,842 sq. ft.205 New Dawn Trail, Huntsville, TX 77320
MLS# 58919644Listed by: STYLECRAFT BROKERAGE, LLC - New
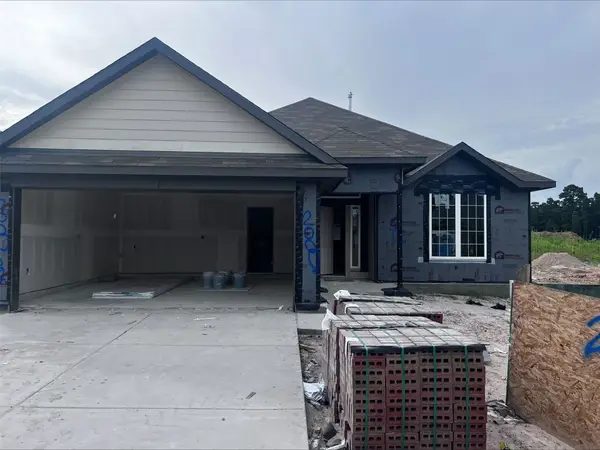 $263,300Active3 beds 2 baths1,620 sq. ft.
$263,300Active3 beds 2 baths1,620 sq. ft.208 New Dawn Trail, Huntsville, TX 77320
MLS# 7730061Listed by: STYLECRAFT BROKERAGE, LLC - New
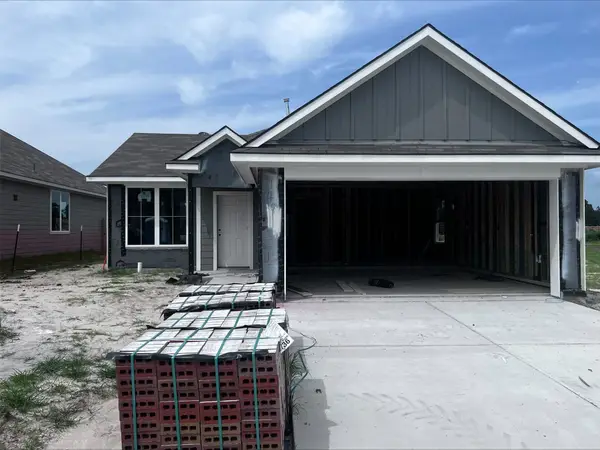 $244,500Active3 beds 2 baths1,266 sq. ft.
$244,500Active3 beds 2 baths1,266 sq. ft.146 Overhill Drive, Huntsville, TX 77320
MLS# 28372493Listed by: STYLECRAFT BROKERAGE, LLC

