20404 Doral Drive, Huntsville, TX 77320
Local realty services provided by:ERA EXPERTS
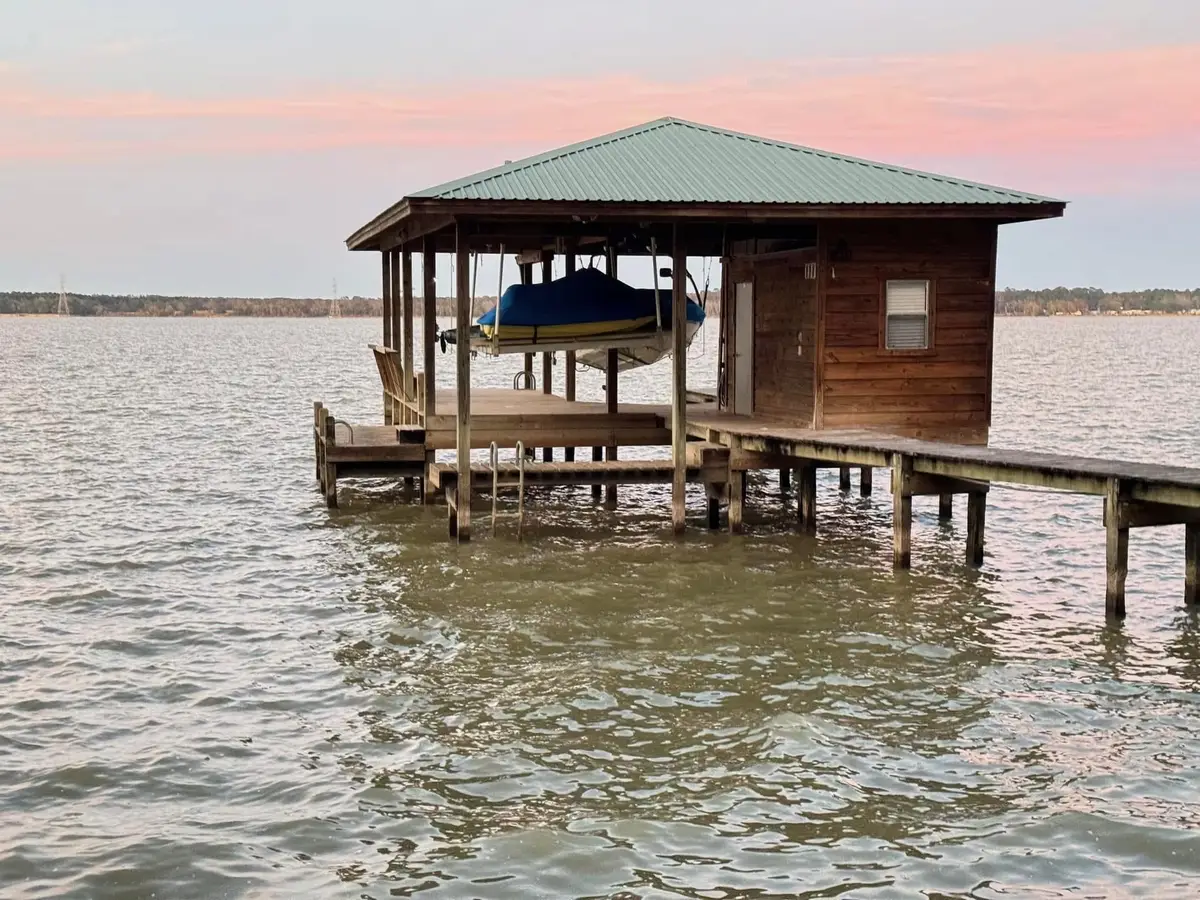
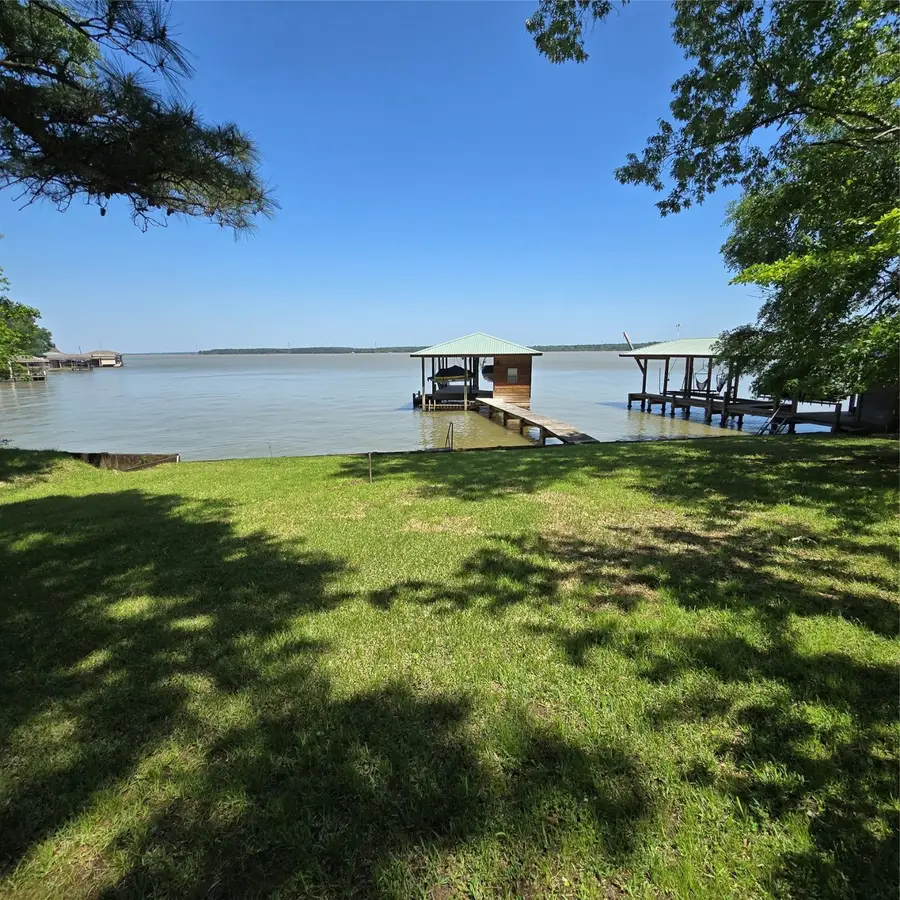
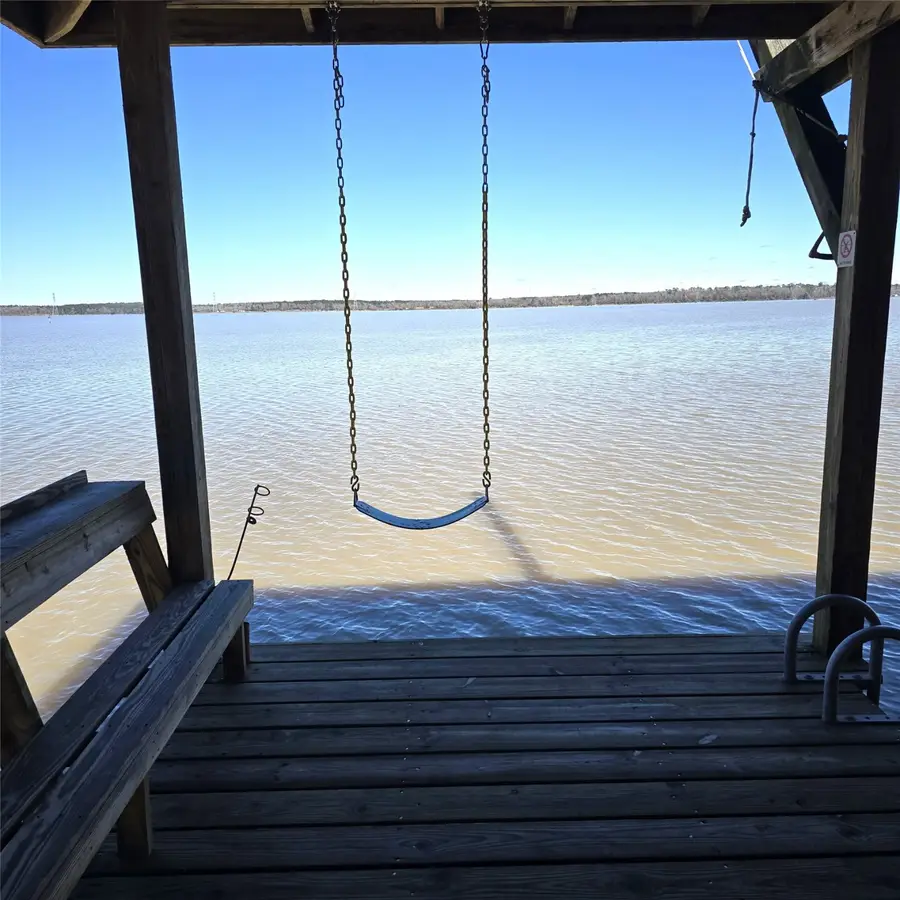
20404 Doral Drive,Huntsville, TX 77320
$759,900
- 4 Beds
- 3 Baths
- 2,871 sq. ft.
- Single family
- Active
Listed by:walter cole
Office:coldwell banker realty - lake conroe/willis
MLS#:95318888
Source:HARMLS
Price summary
- Price:$759,900
- Price per sq. ft.:$264.68
- Monthly HOA dues:$75
About this home
This brilliantly designed and completely renovated waterfront custom home awaits you in the preferred community of Waterwood. The estate is elevated from the lake covering approximately 1.08 acres and offers breathtaking water views from multiple vantage points. As you enter the home you will be captivated by the 2 story great room and its 4 oversized windows overlooking the lake. The living room offers an incredible floor to ceiling brick wood burning fireplace. All flooring is tile or vinyl plank perfect for lake life. The executive kitchen features Bosch stainless steel appliances, custom soft close cabinets and drawers, granite counters and under cabinet lighting. The 21x22 game room is perfect for large get togethers. The oversized master suite offers the perfect proportions to create the owners sanctuary. The boat house offers both boat and jet ski lifts and an insulated storage building. Outside you will appreciate the full irrigation system with water drawn from the lake.
Contact an agent
Home facts
- Year built:1986
- Listing Id #:95318888
- Updated:August 18, 2025 at 11:30 AM
Rooms and interior
- Bedrooms:4
- Total bathrooms:3
- Full bathrooms:2
- Half bathrooms:1
- Living area:2,871 sq. ft.
Heating and cooling
- Cooling:Central Air, Electric
- Heating:Central, Electric
Structure and exterior
- Roof:Composition
- Year built:1986
- Building area:2,871 sq. ft.
- Lot area:1.08 Acres
Schools
- High school:COLDSPRING-OAKHURST HIGH SCHOOL
- Middle school:LINCOLN JUNIOR HIGH SCHOOL
- Elementary school:JAMES STREET ELEMENTARY SCHOOL
Utilities
- Sewer:Public Sewer
Finances and disclosures
- Price:$759,900
- Price per sq. ft.:$264.68
- Tax amount:$12,655 (2024)
New listings near 20404 Doral Drive
- New
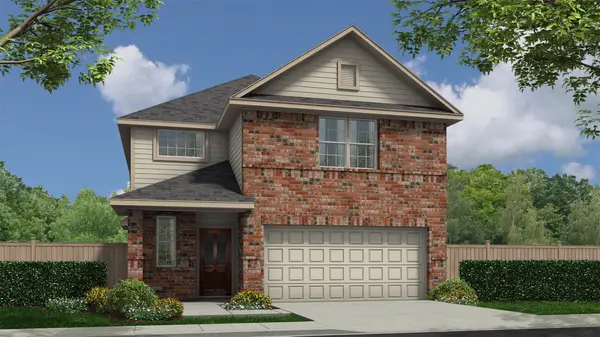 $297,855Active4 beds 3 baths2,125 sq. ft.
$297,855Active4 beds 3 baths2,125 sq. ft.102 Fallow Deer Drive, Huntsville, TX 77320
MLS# 37942799Listed by: LEGEND HOME CORPORATION - New
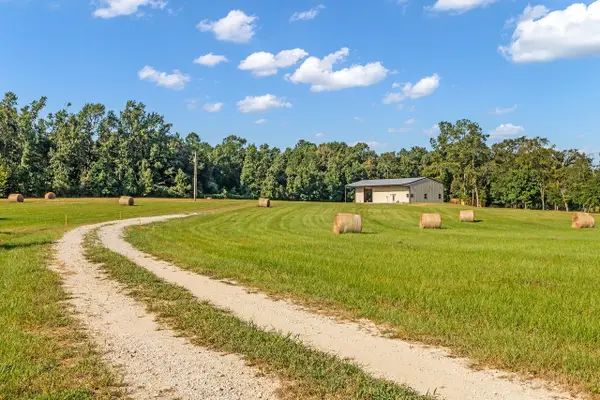 $500,000Active2 beds -- baths1,000 sq. ft.
$500,000Active2 beds -- baths1,000 sq. ft.251 Roy Webb Road, Huntsville, TX 77320
MLS# 72255718Listed by: COLDWELL BANKER REALTY - THE WOODLANDS - New
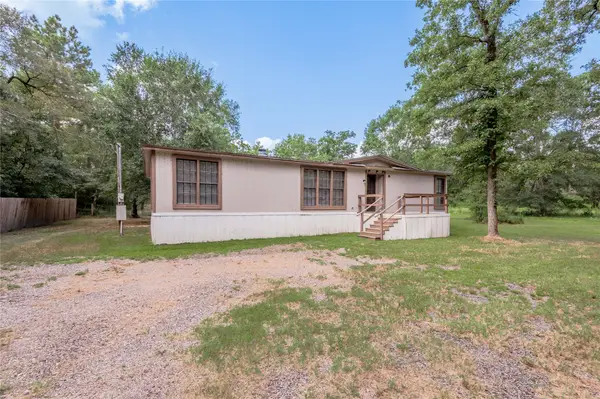 $159,900Active3 beds 2 baths1,526 sq. ft.
$159,900Active3 beds 2 baths1,526 sq. ft.125 Frank Cloud Road, Huntsville, TX 77320
MLS# 37977452Listed by: JLA REALTY - New
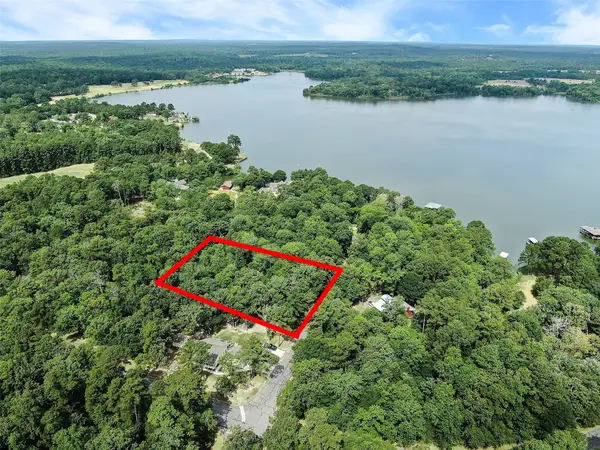 $65,000Active0.91 Acres
$65,000Active0.91 Acres00 St Andrews, Huntsville, TX 77320
MLS# 89003893Listed by: RE/MAX THE WOODLANDS & SPRING - New
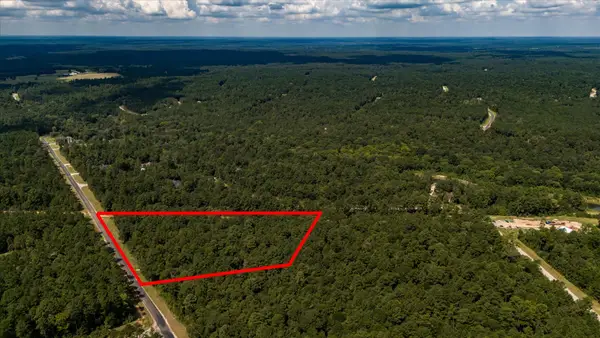 $375,000Active6 Acres
$375,000Active6 AcresLot 2&3 Remington Road, Huntsville, TX 77340
MLS# 5432276Listed by: REAL BROKER, LLC - New
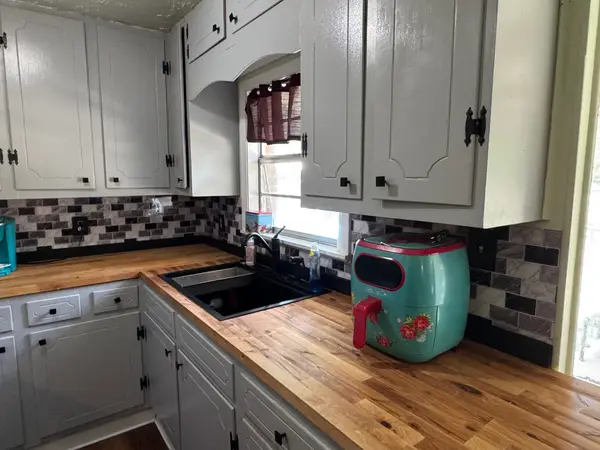 $165,000Active2 beds 1 baths1,101 sq. ft.
$165,000Active2 beds 1 baths1,101 sq. ft.9 Cedar Lane, Huntsville, TX 77320
MLS# 97999808Listed by: BRAZOS COUNTY REALTY, LLC - New
 $1,199,500Active5 beds 4 baths2,493 sq. ft.
$1,199,500Active5 beds 4 baths2,493 sq. ft.450 Four Notch Road, Huntsville, TX 77340
MLS# 59491528Listed by: HOMELAND PROPERTIES, INC - New
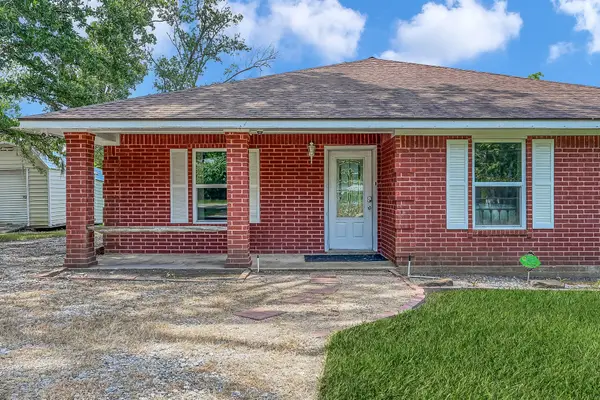 $580,000Active3 beds 2 baths1,717 sq. ft.
$580,000Active3 beds 2 baths1,717 sq. ft.361 S Lakeside Drive, Huntsville, TX 77320
MLS# 51208014Listed by: CENTURY 21 LUCKY MONEY - New
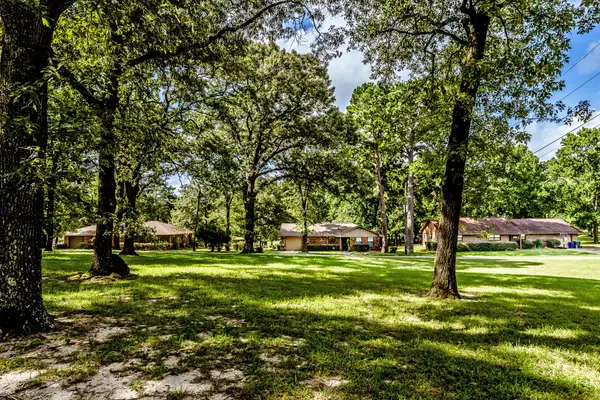 $649,500Active-- beds -- baths
$649,500Active-- beds -- baths3304 Parr Dr, Huntsville, TX 77340
MLS# 55428589Listed by: MARKHAM REALTY, INC. - New
 $286,400Active3 beds 2 baths1,842 sq. ft.
$286,400Active3 beds 2 baths1,842 sq. ft.205 New Dawn Trail, Huntsville, TX 77320
MLS# 58919644Listed by: STYLECRAFT BROKERAGE, LLC

