20433 Doral Drive, Huntsville, TX 77320
Local realty services provided by:ERA Experts
20433 Doral Drive,Huntsville, TX 77320
$1,999,999
- 8 Beds
- 6 Baths
- 5,000 sq. ft.
- Single family
- Active
Listed by: alfred rincon
Office: keller williams advantage realty
MLS#:50635406
Source:HARMLS
Price summary
- Price:$1,999,999
- Price per sq. ft.:$400
- Monthly HOA dues:$75
About this home
Luxurious lakefront peninsula living w/a heated pool/spa, covered patios, outdoor fireplaces & a firepit, full summer kitchen, bulkhead & private pier +3 private Casitas each w/2 bedrooms, a full kitchen & full bath for guests. Main house offers elegant features: arched doorways, gorgeous flooring, custom built-ins, a stone masonry fireplace, soaring ceilings w/chic lighting & fans, all in an open floor plan w/breathtaking lake views. Chef’s island kitchen boasts granite countertops, tile backsplash, ample storage & sleek SS appliances. Posh owner's retreat offers a spa-like ensuite + lrg. walk-in closet. Roomy guest bedroom has a large closet & ensuite bath. Game room features a kitchenette, theater setup & space to entertain. Two bonus rooms w/custom built-ins. Enjoy 425 ft of waterfront w/fishing pier, boat lift, + 2 jet ski lifts & ample deck space for lake adventures. Greenhouse, sprinkler system, water softener, security system, whole-house generator & pool swim jets
Contact an agent
Home facts
- Year built:2015
- Listing ID #:50635406
- Updated:February 11, 2026 at 12:41 PM
Rooms and interior
- Bedrooms:8
- Total bathrooms:6
- Full bathrooms:5
- Half bathrooms:1
- Living area:5,000 sq. ft.
Heating and cooling
- Cooling:Central Air, Electric, Zoned
- Heating:Central, Gas, Zoned
Structure and exterior
- Roof:Composition
- Year built:2015
- Building area:5,000 sq. ft.
- Lot area:1.83 Acres
Schools
- High school:COLDSPRING-OAKHURST HIGH SCHOOL
- Middle school:LINCOLN JUNIOR HIGH SCHOOL
- Elementary school:JAMES STREET ELEMENTARY SCHOOL
Utilities
- Sewer:Public Sewer
Finances and disclosures
- Price:$1,999,999
- Price per sq. ft.:$400
- Tax amount:$25,289 (2024)
New listings near 20433 Doral Drive
- New
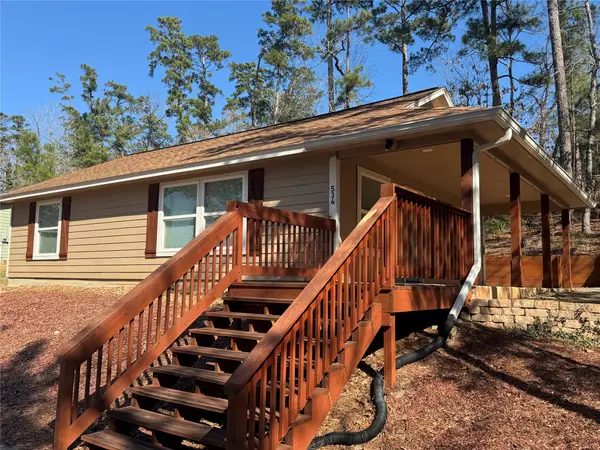 $195,000Active2 beds 2 baths1,064 sq. ft.
$195,000Active2 beds 2 baths1,064 sq. ft.534 Oakdale Drive, Huntsville, TX 77320
MLS# 30016074Listed by: EXP REALTY LLC - New
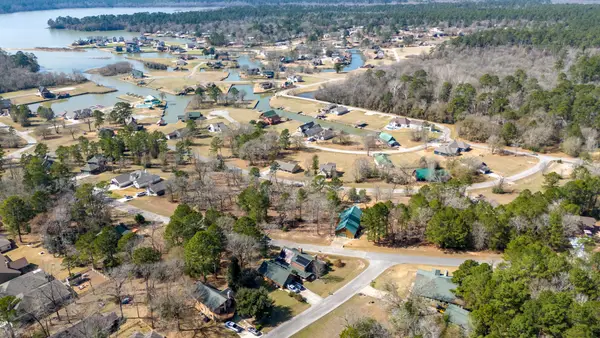 $25,000Active0.15 Acres
$25,000Active0.15 Acres22 Hillsborough Drive, Huntsville, TX 77340
MLS# 95801748Listed by: REAL BROKER, LLC - New
 $250,000Active10.42 Acres
$250,000Active10.42 Acres90 Valley Drive, Huntsville, TX 77320
MLS# 18979866Listed by: COMPASS RE TEXAS, LLC - MEMORIAL - New
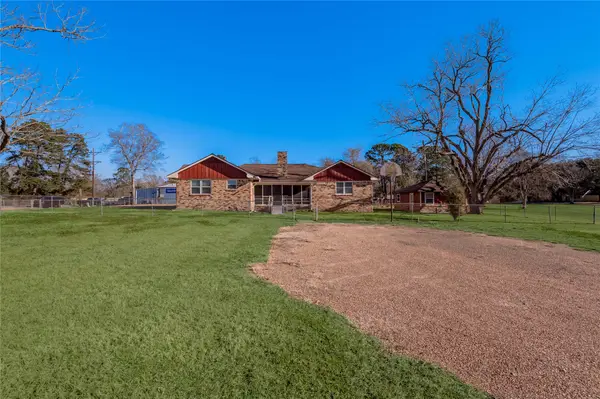 $489,900Active4 beds 3 baths2,603 sq. ft.
$489,900Active4 beds 3 baths2,603 sq. ft.2201 Badger Lane, Huntsville, TX 77320
MLS# 19784882Listed by: JLA REALTY - New
 $105,000Active2 beds 2 baths720 sq. ft.
$105,000Active2 beds 2 baths720 sq. ft.26621 Orchid Court, Huntsville, TX 77320
MLS# 95670328Listed by: RE/MAX THE WOODLANDS & SPRING - New
 $399,500Active1 beds 2 baths930 sq. ft.
$399,500Active1 beds 2 baths930 sq. ft.2991 State Highway 75 N, Huntsville, TX 77320
MLS# 49837751Listed by: MARKHAM REALTY, INC. - New
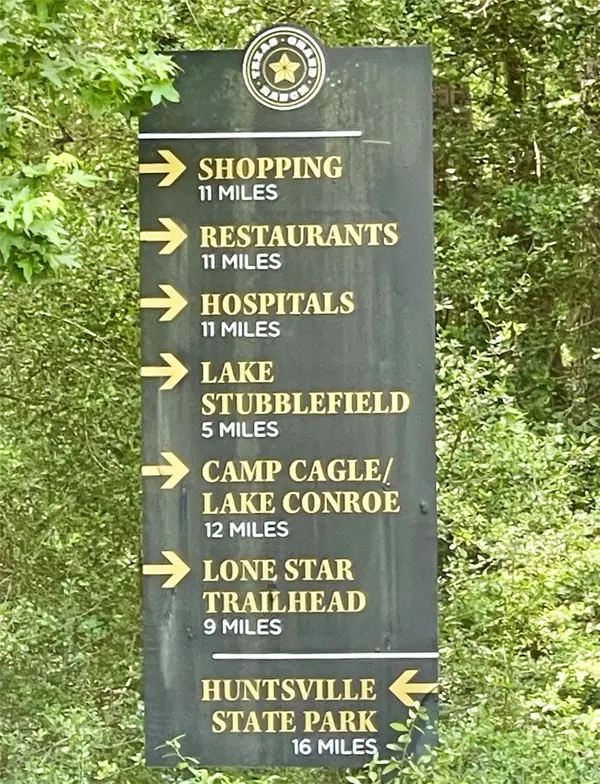 $119,500Active2 Acres
$119,500Active2 AcresLOT 8 BLOCK 22 Lonestar Road, Huntsville, TX 77340
MLS# 80260723Listed by: KEY 2 TEXAS REALTY - New
 $1,499,000Active-- beds -- baths825 sq. ft.
$1,499,000Active-- beds -- baths825 sq. ft.215 Fm 2929 Road, Huntsville, TX 77340
MLS# 95650383Listed by: STYLED REAL ESTATE - New
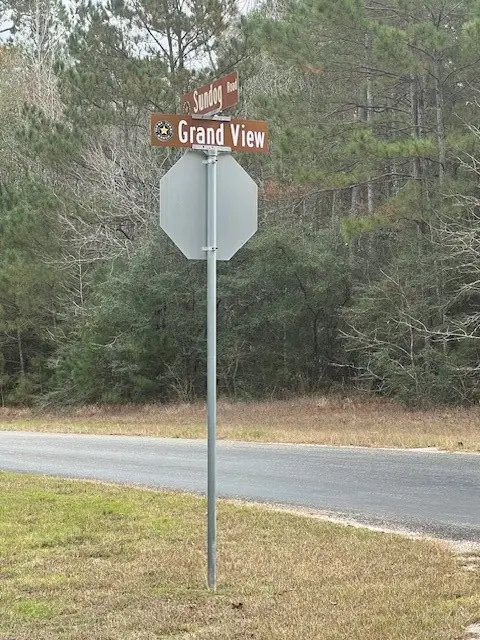 $125,000Active2.75 Acres
$125,000Active2.75 Acres1-6-40 Sundog, Huntsville, TX 77340
MLS# 94731472Listed by: PRIVRATSKY PROPERTIES - New
 $199,900Active3 beds 2 baths1,283 sq. ft.
$199,900Active3 beds 2 baths1,283 sq. ft.1002 Old Madisonville Road, Huntsville, TX 77320
MLS# 95639026Listed by: JLA REALTY

