24411 Oakland Hills Road, Huntsville, TX 77320
Local realty services provided by:ERA EXPERTS



24411 Oakland Hills Road,Huntsville, TX 77320
$349,900
- 3 Beds
- 3 Baths
- 1,740 sq. ft.
- Single family
- Active
Listed by:margaret kiszkiel
Office:better homes and gardens real estate gary greene - lake conroe south
MLS#:82649010
Source:HARMLS
Price summary
- Price:$349,900
- Price per sq. ft.:$201.09
- Monthly HOA dues:$75
About this home
NEW CONSTRUCTION. High above and across from the Pete Dye designed Waterwood National Golf Course and the Lake, this modern, single story, open concept designed home provides all necessary requirements for easy relaxed living. Just installed beautiful staircase provides access to the front of the house. High ceilings and large windows throughout the house. Amazing, large kitchen with ample cabinet space, farmer's sink, wine cooler and all stainless-steel appliances.
To escape from the hustle and bustle of the city life, just sit on the front porch or open the back French doors and from the deck enjoy serene ambiance of the nature and wild life and view of the Lake Livingston and golf course near. Living in Waterwood, you will also enjoy access to private golf course, boat launch, pool, pavilion and 24/7 security patrol. This home on the hill is absolutely stunning. Just make your appointment and fall in love with nature and city free living.
Contact an agent
Home facts
- Year built:2023
- Listing Id #:82649010
- Updated:August 18, 2025 at 11:30 AM
Rooms and interior
- Bedrooms:3
- Total bathrooms:3
- Full bathrooms:2
- Half bathrooms:1
- Living area:1,740 sq. ft.
Heating and cooling
- Cooling:Central Air, Electric
- Heating:Central, Electric, Zoned
Structure and exterior
- Roof:Composition
- Year built:2023
- Building area:1,740 sq. ft.
- Lot area:0.29 Acres
Schools
- High school:COLDSPRING-OAKHURST HIGH SCHOOL
- Middle school:LINCOLN JUNIOR HIGH SCHOOL
- Elementary school:JAMES STREET ELEMENTARY SCHOOL
Utilities
- Sewer:Public Sewer
Finances and disclosures
- Price:$349,900
- Price per sq. ft.:$201.09
- Tax amount:$3,581 (2024)
New listings near 24411 Oakland Hills Road
- New
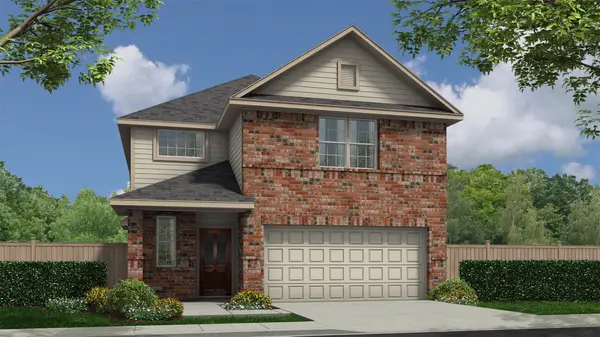 $297,855Active4 beds 3 baths2,125 sq. ft.
$297,855Active4 beds 3 baths2,125 sq. ft.102 Fallow Deer Drive, Huntsville, TX 77320
MLS# 37942799Listed by: LEGEND HOME CORPORATION - New
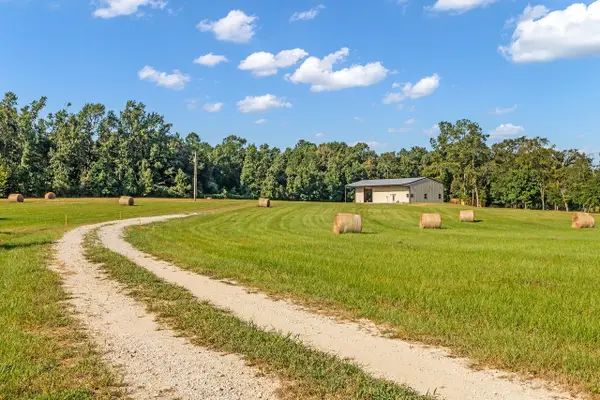 $500,000Active2 beds -- baths1,000 sq. ft.
$500,000Active2 beds -- baths1,000 sq. ft.251 Roy Webb Road, Huntsville, TX 77320
MLS# 72255718Listed by: COLDWELL BANKER REALTY - THE WOODLANDS - New
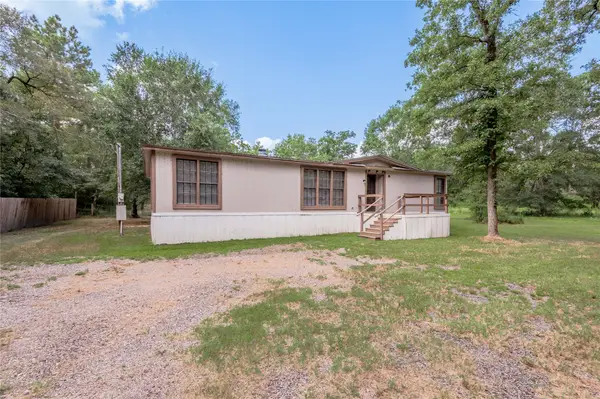 $159,900Active3 beds 2 baths1,526 sq. ft.
$159,900Active3 beds 2 baths1,526 sq. ft.125 Frank Cloud Road, Huntsville, TX 77320
MLS# 37977452Listed by: JLA REALTY - New
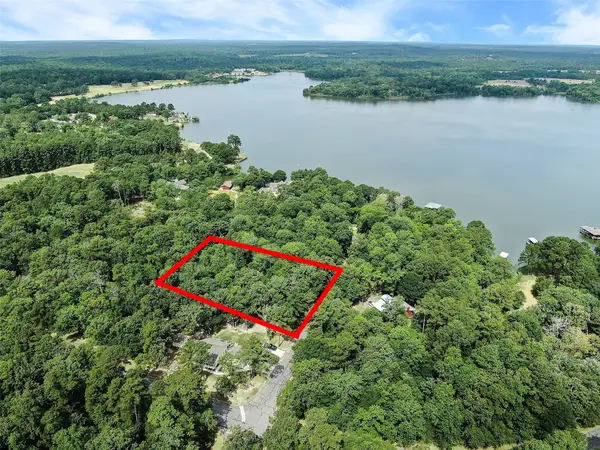 $65,000Active0.91 Acres
$65,000Active0.91 Acres00 St Andrews, Huntsville, TX 77320
MLS# 89003893Listed by: RE/MAX THE WOODLANDS & SPRING - New
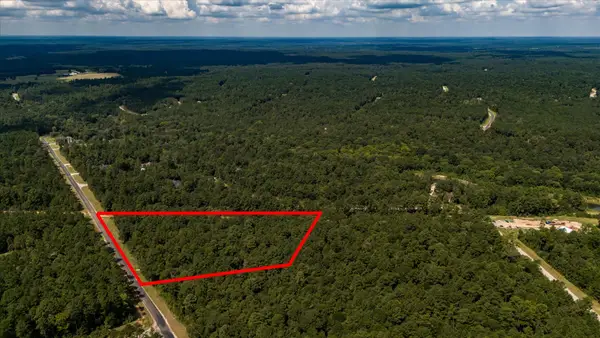 $375,000Active6 Acres
$375,000Active6 AcresLot 2&3 Remington Road, Huntsville, TX 77340
MLS# 5432276Listed by: REAL BROKER, LLC - New
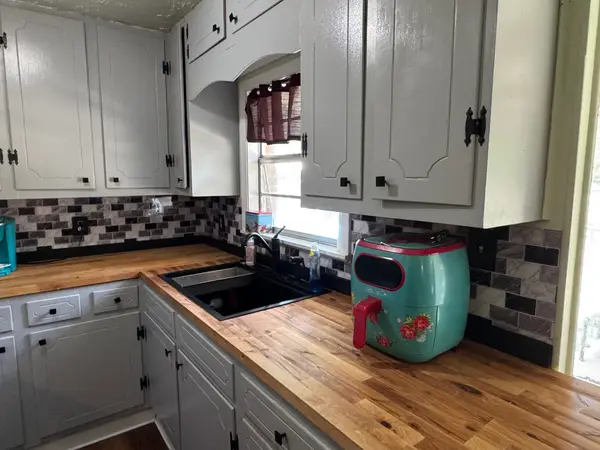 $165,000Active2 beds 1 baths1,101 sq. ft.
$165,000Active2 beds 1 baths1,101 sq. ft.9 Cedar Lane, Huntsville, TX 77320
MLS# 97999808Listed by: BRAZOS COUNTY REALTY, LLC - New
 $1,199,500Active5 beds 4 baths2,493 sq. ft.
$1,199,500Active5 beds 4 baths2,493 sq. ft.450 Four Notch Road, Huntsville, TX 77340
MLS# 59491528Listed by: HOMELAND PROPERTIES, INC - New
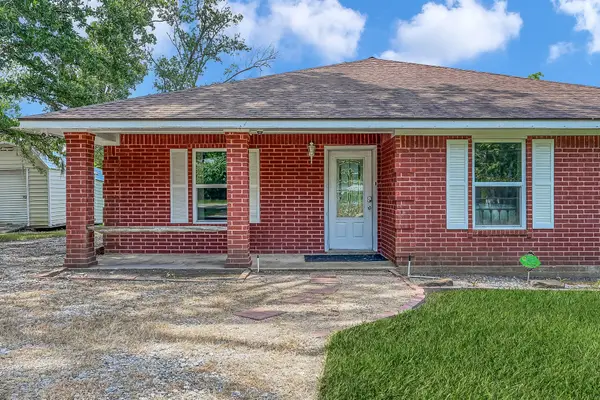 $580,000Active3 beds 2 baths1,717 sq. ft.
$580,000Active3 beds 2 baths1,717 sq. ft.361 S Lakeside Drive, Huntsville, TX 77320
MLS# 51208014Listed by: CENTURY 21 LUCKY MONEY - New
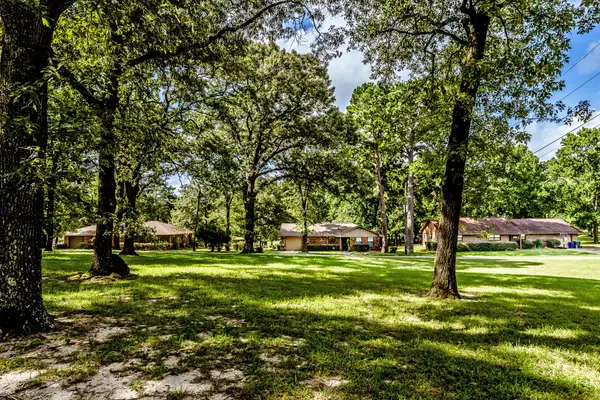 $649,500Active-- beds -- baths
$649,500Active-- beds -- baths3304 Parr Dr, Huntsville, TX 77340
MLS# 55428589Listed by: MARKHAM REALTY, INC. - New
 $286,400Active3 beds 2 baths1,842 sq. ft.
$286,400Active3 beds 2 baths1,842 sq. ft.205 New Dawn Trail, Huntsville, TX 77320
MLS# 58919644Listed by: STYLECRAFT BROKERAGE, LLC

