26 Woodland Hills Drive, Huntsville, TX 77320
Local realty services provided by:ERA Experts
26 Woodland Hills Drive,Huntsville, TX 77320
$575,000
- 4 Beds
- 3 Baths
- 2,790 sq. ft.
- Single family
- Active
Listed by: lisa taylor
Office: dbl real estate
MLS#:86804340
Source:HARMLS
Price summary
- Price:$575,000
- Price per sq. ft.:$206.09
- Monthly HOA dues:$3.92
About this home
Enjoy country living at Woodland Hills Lake Subdivision in this custom 2-story Stone and Hardi Plank home on a beautiful 2.690 Acre Lot with scattered, mature oaks. Featuring 2790 SF, there are 4 bedrooms, 3 full baths, and an attached 2-car garage. The focal point of the interior is the handmade staircase; the spacious downstairs primary suite boasts 2 generous closets; upstairs there are 3 sizable bedrooms with separate living/Gameroom, and homework center. The open concept kitchen/dining/living areas have hosted many large crowds on many occasions in a comfortable setting. There is a formal dining room (currently used as a home office), oversized laundry room, and an abundance of storage throughout. Set within a rural community, this property is part of a development of small acreage homesites with light restrictions where the residents can use the Woodland Hills Lake. This highly sought after neighborhood is just minutes from city amenities, schools, and major employers.
Contact an agent
Home facts
- Year built:2004
- Listing ID #:86804340
- Updated:January 07, 2026 at 09:34 PM
Rooms and interior
- Bedrooms:4
- Total bathrooms:3
- Full bathrooms:3
- Living area:2,790 sq. ft.
Heating and cooling
- Cooling:Central Air, Electric
- Heating:Central, Electric
Structure and exterior
- Roof:Composition
- Year built:2004
- Building area:2,790 sq. ft.
- Lot area:2.69 Acres
Schools
- High school:HUNTSVILLE HIGH SCHOOL
- Middle school:MANCE PARK MIDDLE SCHOOL
- Elementary school:HUNTSVILLE ELEMENTARY SCHOOL
Utilities
- Sewer:Aerobic Septic
Finances and disclosures
- Price:$575,000
- Price per sq. ft.:$206.09
- Tax amount:$8,038 (2025)
New listings near 26 Woodland Hills Drive
- New
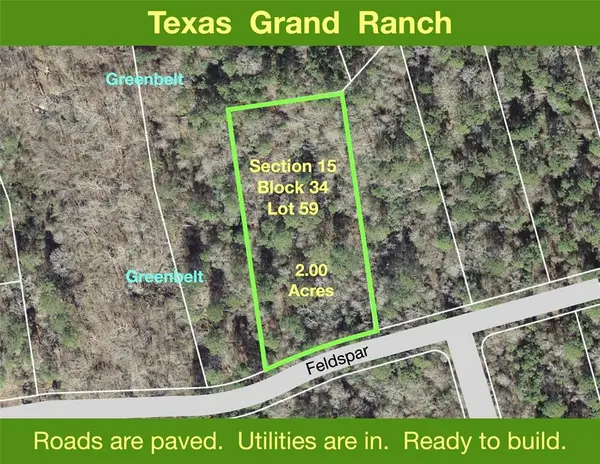 $150,000Active2 Acres
$150,000Active2 AcresTBD Feldspar Lane, Huntsville, TX 77340
MLS# 57462255Listed by: HODDE REAL ESTATE COMPANY - New
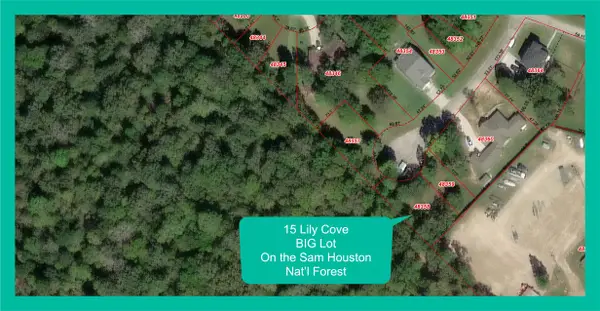 $29,900Active0.23 Acres
$29,900Active0.23 Acres15 Lily Cove, Huntsville, TX 77340
MLS# 39156634Listed by: MARI REALTY - New
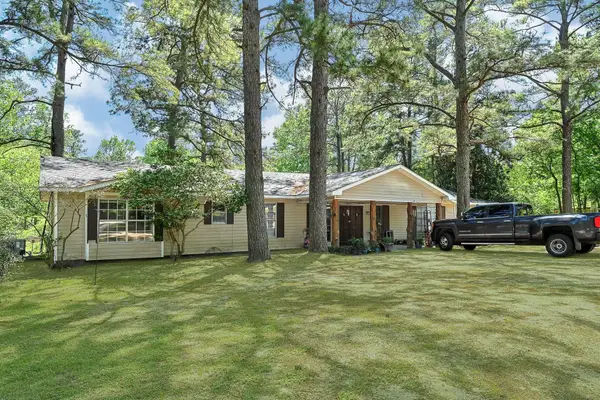 $595,000Active4 beds 3 baths6,650 sq. ft.
$595,000Active4 beds 3 baths6,650 sq. ft.88 Gazebo Street #A-E, Huntsville, TX 77340
MLS# 32513255Listed by: HOMEROCK REALTY - New
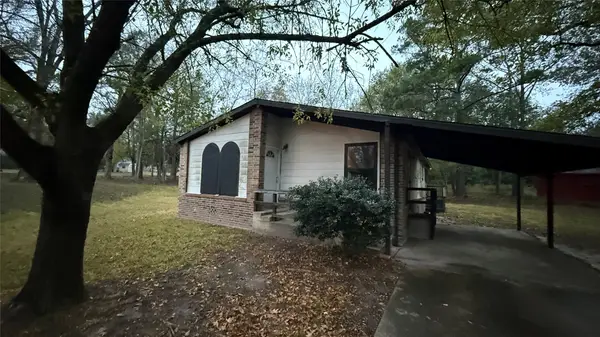 $103,250Active4 beds 3 baths1,485 sq. ft.
$103,250Active4 beds 3 baths1,485 sq. ft.2240 Easley Circle, Huntsville, TX 77320
MLS# 76948449Listed by: KELLER WILLIAMS REALTY LIVINGSTON - New
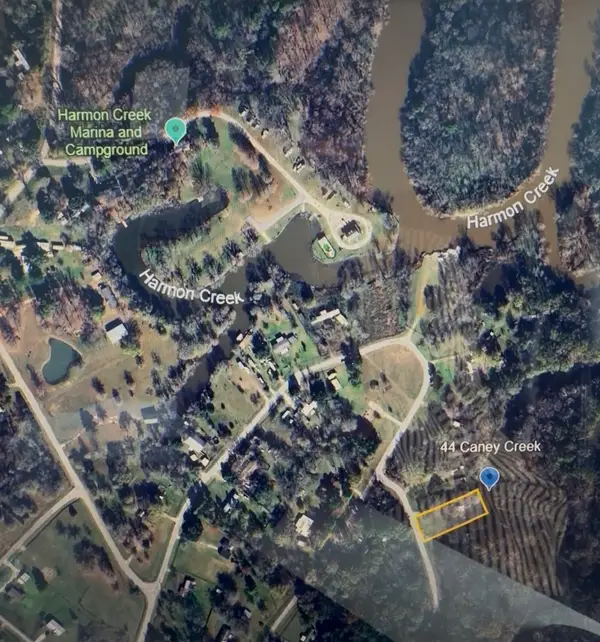 $77,000Active1 beds 1 baths
$77,000Active1 beds 1 baths44 Caney Creek Drive, Huntsville, TX 77320
MLS# 4472665Listed by: CONNECT REALTY.COM - New
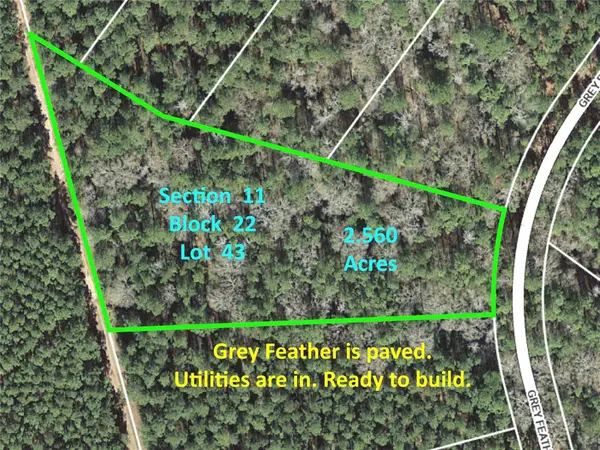 $140,000Active2.56 Acres
$140,000Active2.56 Acres215 Grey Feather Road, Huntsville, TX 77340
MLS# 52731568Listed by: TREETOP REALTY GROUP - New
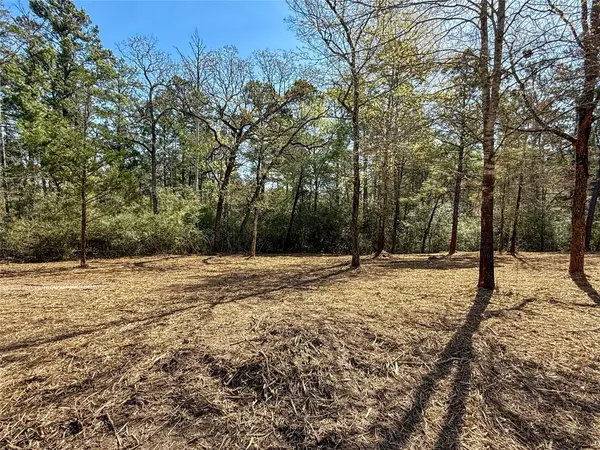 $150,000Active10 Acres
$150,000Active10 AcresTBD Round Prairie Rd, Huntsville, TX 77320
MLS# 87738176Listed by: BRAZOS LAND COMPANY - New
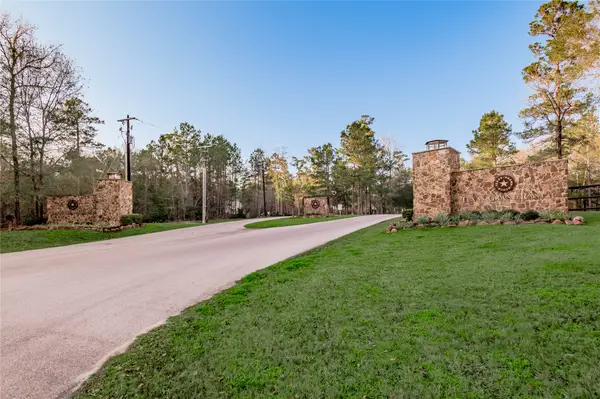 $100,755Active2.51 Acres
$100,755Active2.51 Acres306 Sundog Road, Huntsville, TX 77340
MLS# 92609284Listed by: JLA REALTY - New
 $28,000Active0.54 Acres
$28,000Active0.54 AcresLot Reserve H Horseshoe Lake Drive, Huntsville, TX 77340
MLS# 15467087Listed by: HOMELAND PROPERTIES, INC - New
 $22,000Active0 Acres
$22,000Active0 AcresLot 301 Horseshoe Lake Drive, Huntsville, TX 77340
MLS# 23402392Listed by: HOMELAND PROPERTIES, INC
